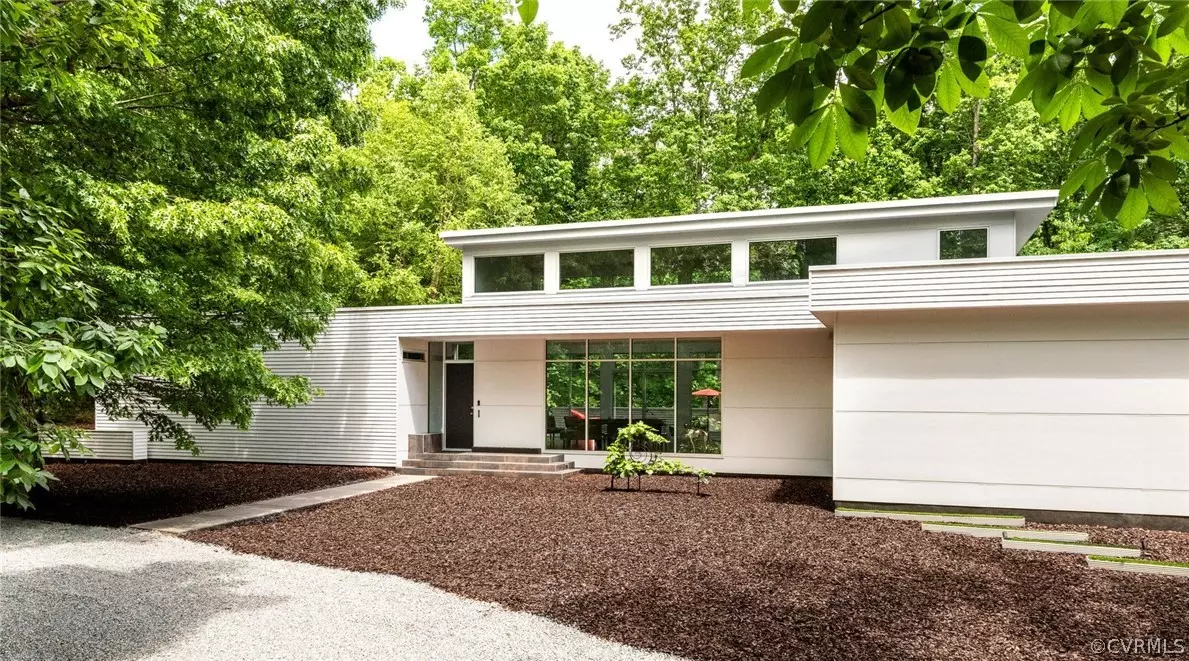$1,350,000
$1,495,000
9.7%For more information regarding the value of a property, please contact us for a free consultation.
3177 Judes Ferry RD Powhatan, VA 23139
3 Beds
4 Baths
3,890 SqFt
Key Details
Sold Price $1,350,000
Property Type Single Family Home
Sub Type Single Family Residence
Listing Status Sold
Purchase Type For Sale
Square Footage 3,890 sqft
Price per Sqft $347
MLS Listing ID 2408579
Sold Date 06/12/24
Style Modern,Two Story
Bedrooms 3
Full Baths 4
Construction Status Actual
HOA Y/N No
Year Built 2008
Annual Tax Amount $4,954
Tax Year 2023
Lot Size 7.244 Acres
Acres 7.244
Property Description
Open the door into a world modernism at its best. Arrayed around a 20’ atrium that functions as dining room, kitchen and light-filled living room overlooking a terrace with linear fireplace. The primary suite is a private oasis boasting twin vanities, double headed shower, a bidet and blue water massage tub. The indoor lap pool completes a picture of wellbeing. The primary closet is its own room and could become a 4th bedroom. A hidden room with safe and stacked jewelry boxes adds security to an open-plan house. The two story side is an office(or bedroom/bath) leading up to the guest suite with terrace and full bath. Sliding walls, enormous glass doors and architect-designed elegance everywhere reveals endless discoveries.
Location
State VA
County Powhatan
Area 66 - Powhatan
Direction Huguenot Trail to Judes Ferry Road
Rooms
Basement Crawl Space
Interior
Interior Features Atrium, Bookcases, Built-in Features, Bedroom on Main Level, Ceiling Fan(s), Dining Area, Double Vanity, French Door(s)/Atrium Door(s), Jetted Tub, Main Level Primary, Pantry, Recessed Lighting, Walk-In Closet(s), Workshop
Heating Electric, Heat Pump, Zoned
Cooling Heat Pump, Zoned
Flooring Carpet, Tile
Window Features Thermal Windows
Appliance Cooktop, Dishwasher, Freezer, Microwave, Oven, Propane Water Heater, Range, Refrigerator, Trash Compactor, Tankless Water Heater
Exterior
Exterior Feature Lighting, Storage, Shed, Unpaved Driveway
Garage Attached
Garage Spaces 3.0
Fence None
Pool Indoor, Lap, Pool Equipment, Pool
Roof Type Rubber
Topography Level
Handicap Access Accessibility Features, Accessible Full Bath, Accessible Bedroom, Customized Wheelchair Accessible, Accessible Kitchen, Low Threshold Shower
Porch Rear Porch, Patio
Garage Yes
Building
Lot Description Level
Story 2
Sewer Septic Tank
Water Well
Architectural Style Modern, Two Story
Level or Stories Two
Structure Type Block,Drywall,HardiPlank Type
New Construction No
Construction Status Actual
Schools
Elementary Schools Flat Rock
Middle Schools Pocahontas
High Schools Powhatan
Others
Tax ID 019-4-1
Ownership Individuals
Financing Conventional
Read Less
Want to know what your home might be worth? Contact us for a FREE valuation!
Our team is ready to help you sell your home for the highest possible price ASAP

Bought with The Steele Group






