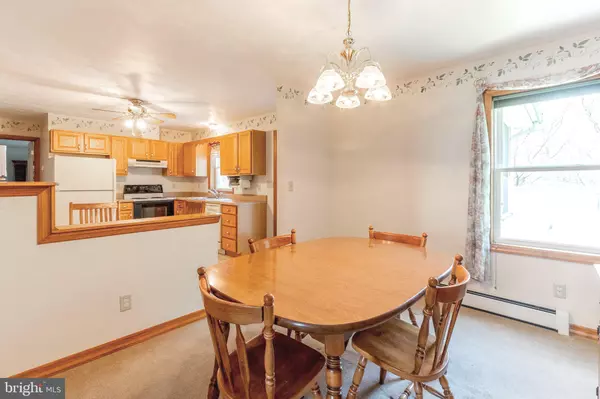$291,756
$275,000
6.1%For more information regarding the value of a property, please contact us for a free consultation.
713 SCOTT ST Philipsburg, PA 16866
4 Beds
2 Baths
2,176 SqFt
Key Details
Sold Price $291,756
Property Type Single Family Home
Sub Type Detached
Listing Status Sold
Purchase Type For Sale
Square Footage 2,176 sqft
Price per Sqft $134
Subdivision Philips Heights
MLS Listing ID PACE2509926
Sold Date 06/14/24
Style Other
Bedrooms 4
Full Baths 2
HOA Y/N N
Abv Grd Liv Area 1,840
Originating Board BRIGHT
Year Built 1999
Annual Tax Amount $4,099
Tax Year 2022
Lot Size 9,583 Sqft
Acres 0.22
Lot Dimensions 0.00 x 0.00
Property Description
Welcome to your dream home nestled in a charming neighborhood! This spacious 4-bedroom gem boasts a rare find: a coveted first-floor owner's suite, offering convenience and comfort. Step outside to unwind in the tranquil ambiance of a lovely screened porch, perfect for lazy afternoons or entertaining guests.
Experience the joy of a beautifully landscaped yard, creating a picturesque setting for your everyday life. Privacy is paramount with a secluded backyard, ideal for gatherings or quiet moments of relaxation.
Discover additional living space in the partially finished basement, providing versatility for recreation or storage needs. Enjoy the ease of first-floor laundry/mudroom to simplify your daily routine.
Convenience meets comfort with a two-car garage, ensuring ample space for vehicles and storage. Embrace the perks of a prime location within walking distance of the local high school, and only 20 minutes to State College, offering convenience for families and professionals alike.
Don't miss this opportunity to make this stunning property your forever home!
Location
State PA
County Centre
Area Philipsburg Boro (16429)
Zoning RES
Rooms
Other Rooms Living Room, Dining Room, Primary Bedroom, Bedroom 2, Bedroom 3, Kitchen, Family Room, Foyer, Bedroom 1, Laundry, Primary Bathroom, Full Bath
Basement Heated, Improved, Interior Access, Outside Entrance, Partially Finished, Space For Rooms, Walkout Stairs
Main Level Bedrooms 1
Interior
Interior Features Carpet, Ceiling Fan(s), Combination Kitchen/Dining, Efficiency, Entry Level Bedroom, Floor Plan - Traditional, Kitchen - Eat-In, Pantry, Walk-in Closet(s)
Hot Water Electric
Heating Baseboard - Hot Water
Cooling None
Flooring Carpet, Vinyl
Equipment Built-In Range, Dishwasher, Dryer - Electric, Microwave, Refrigerator, Washer, Water Heater
Fireplace N
Window Features Double Hung
Appliance Built-In Range, Dishwasher, Dryer - Electric, Microwave, Refrigerator, Washer, Water Heater
Heat Source Oil
Laundry Main Floor
Exterior
Exterior Feature Deck(s), Porch(es), Screened
Garage Garage - Front Entry
Garage Spaces 2.0
Fence Vinyl
Pool Above Ground
Waterfront N
Water Access N
View Trees/Woods
Roof Type Asphalt,Shingle
Street Surface Paved
Accessibility 32\"+ wide Doors
Porch Deck(s), Porch(es), Screened
Road Frontage Boro/Township
Attached Garage 2
Total Parking Spaces 2
Garage Y
Building
Story 2
Foundation Concrete Perimeter
Sewer Public Sewer
Water Public
Architectural Style Other
Level or Stories 2
Additional Building Above Grade, Below Grade
Structure Type Dry Wall
New Construction N
Schools
Middle Schools Philipsburg Osceola
High Schools Philipsburg Osceola Sr
School District Philipsburg-Osceola Area
Others
Senior Community No
Tax ID 29-104-,039-,0000-
Ownership Fee Simple
SqFt Source Assessor
Horse Property N
Special Listing Condition Standard
Read Less
Want to know what your home might be worth? Contact us for a FREE valuation!
Our team is ready to help you sell your home for the highest possible price ASAP

Bought with Robert Miller • Keller Williams Advantage Realty






