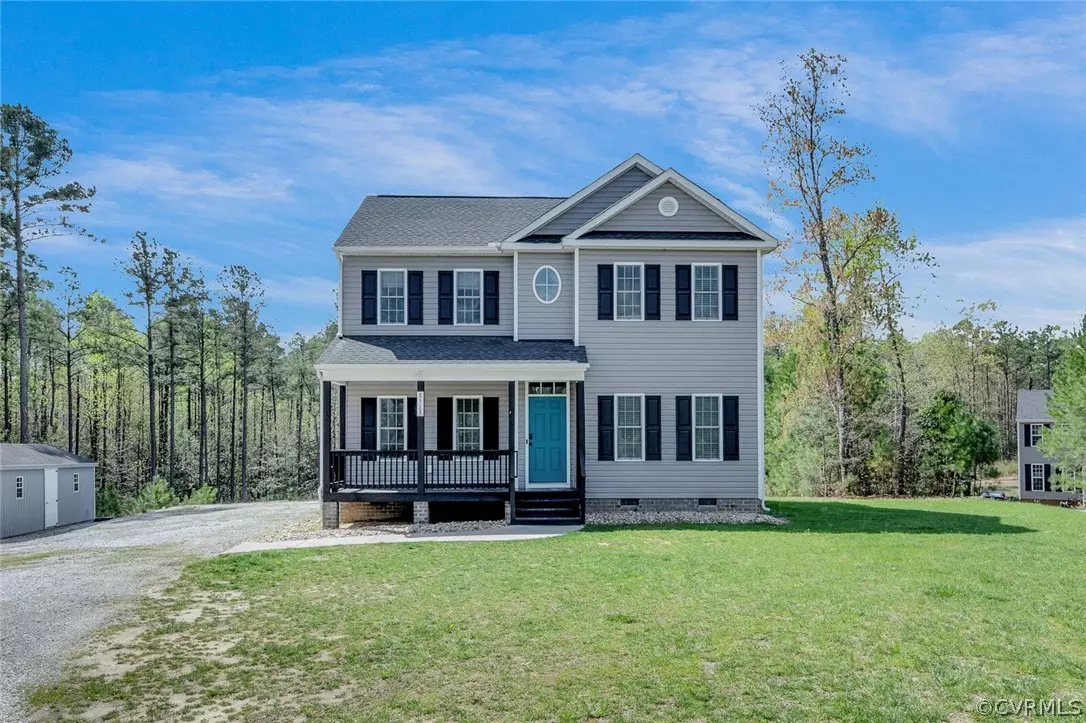$430,000
$448,000
4.0%For more information regarding the value of a property, please contact us for a free consultation.
8515 Crestwicke LN Quinton, VA 23141
3 Beds
3 Baths
1,850 SqFt
Key Details
Sold Price $430,000
Property Type Single Family Home
Sub Type Single Family Residence
Listing Status Sold
Purchase Type For Sale
Square Footage 1,850 sqft
Price per Sqft $232
Subdivision Crestwicke
MLS Listing ID 2410605
Sold Date 06/13/24
Style Two Story
Bedrooms 3
Full Baths 2
Half Baths 1
Construction Status Actual
HOA Y/N No
Year Built 2018
Annual Tax Amount $1,780
Tax Year 2023
Lot Size 4.170 Acres
Acres 4.17
Property Description
Let this be your first and only stop! This amazing newly custom-built property was constructed in 2018 and sits in the back of a cul-de-sac in the wonderful Crestwicke community and NO HOA! This property is 20 minutes east of Richmond and just minutes from The Vineyard Estate at New Kent Winery. This property boasts 9 foot ceilings, stainless appliances and hardwood floors. This property also has a detached single car garage that was used as a workshop.
This wonderful property consists of 2 parcels of land being sold together. The portion the house sits on is cleared (0.76 AC) and the portion in the rear is wooded (3.405 AC) for a total of 4.17 AC. The wooded portion is great for nature lovers and those that enjoy recreational activities. This property comprises a neighborhood feel and country living all in one location with NO HOA!!!
Location
State VA
County New Kent
Community Crestwicke
Area 46 - New Kent
Interior
Interior Features Ceiling Fan(s), Separate/Formal Dining Room, Eat-in Kitchen, Kitchen Island
Heating Electric, Heat Pump
Cooling Central Air, Heat Pump
Flooring Partially Carpeted, Tile, Wood
Appliance Dishwasher, Electric Cooking, Disposal, Refrigerator
Exterior
Exterior Feature Deck, Lighting, Porch, Unpaved Driveway
Parking Features Detached
Garage Spaces 1.0
Fence None
Pool None
Roof Type Shingle
Porch Rear Porch, Front Porch, Deck, Porch
Garage Yes
Building
Story 2
Sewer Septic Tank
Water Public
Architectural Style Two Story
Level or Stories Two
Structure Type Frame,Vinyl Siding
New Construction No
Construction Status Actual
Schools
Elementary Schools G. W. Watkins
Middle Schools New Kent
High Schools New Kent
Others
Tax ID 21 12 9
Ownership Individuals
Security Features Smoke Detector(s)
Financing Conventional
Read Less
Want to know what your home might be worth? Contact us for a FREE valuation!
Our team is ready to help you sell your home for the highest possible price ASAP

Bought with Hometown Realty






