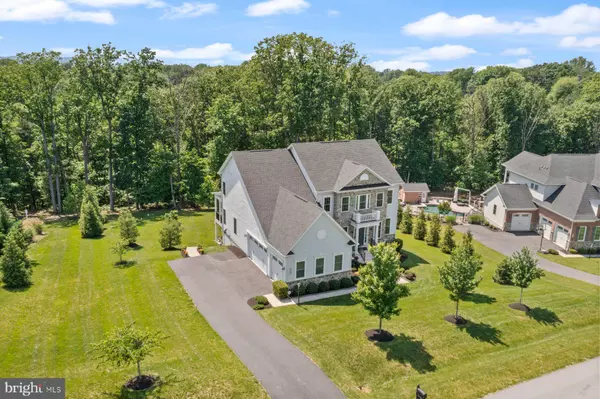$1,250,000
$1,300,000
3.8%For more information regarding the value of a property, please contact us for a free consultation.
2965 BRUBECK TER Ijamsville, MD 21754
5 Beds
5 Baths
4,796 SqFt
Key Details
Sold Price $1,250,000
Property Type Single Family Home
Sub Type Detached
Listing Status Sold
Purchase Type For Sale
Square Footage 4,796 sqft
Price per Sqft $260
Subdivision Days Range
MLS Listing ID MDFR2049062
Sold Date 06/19/24
Style Colonial
Bedrooms 5
Full Baths 4
Half Baths 1
HOA Fees $60/mo
HOA Y/N Y
Abv Grd Liv Area 3,446
Originating Board BRIGHT
Year Built 2017
Annual Tax Amount $9,543
Tax Year 2024
Lot Size 1.110 Acres
Acres 1.11
Property Description
Welcome to this luxurious nearly 5000 square foot residence in the highly sought-after Day’s Range neighborhood. As you step inside, the ten-foot ceilings on the main level create a bright and open atmosphere. Ascend the elegant waterfall staircase to the upper level where glass French doors lead to a private study and formal living room, perfect for hosting guests. The main floor boasts a convenient powder room, a grand formal dining room with a tray ceiling, and a charming gourmet kitchen equipped with top-of-the-line stainless steel appliances, a spacious center island, and a walk-in pantry. The morning room, with its wall of windows, offers a cozy space for casual meals, while a covered porch provides a peaceful spot for morning coffee or evening drinks. The mudroom with a built-in leads to the generous 3-car garage.
Upstairs, you'll find two bedrooms connected by a Jack and Jill bath, a third bedroom with its own en-suite, and a convenient second-floor laundry room. The primary bedroom suite is a luxurious retreat with double doors opening to a spacious area, tray ceiling, and two walk-in closets. The en-suite bath features a corner tub with a picturesque window, dual vanities, and a large shower with a convenient seat. The finished lower level includes a recreation room, dining area with a stunning shiplap wall, a billiard area, a fifth bedroom or home office, and a full bath. The wet bar includes a beverage refrigerator and a dishwasher, perfect for entertaining.
Outside, the professionally landscaped yard offers a tranquil escape, enhanced by hardscaping that adds to the property's charm. The home faces northeast and is located in the Urbana School District. Contact your real estate agent today to schedule a viewing and immerse yourself in the elegance and sophistication of this exceptional residence. Welcome to your new home.
Location
State MD
County Frederick
Zoning RESIDENTIAL
Direction Northeast
Rooms
Other Rooms Living Room, Dining Room, Primary Bedroom, Bedroom 2, Bedroom 3, Bedroom 4, Bedroom 5, Kitchen, Foyer, Breakfast Room, Great Room, Laundry, Mud Room, Office, Recreation Room, Storage Room, Bathroom 2, Bathroom 3, Primary Bathroom, Full Bath, Half Bath
Basement Daylight, Full, Connecting Stairway, Fully Finished, Heated, Improved, Interior Access, Outside Entrance, Rear Entrance, Walkout Level, Windows
Interior
Interior Features Attic, Bar, Breakfast Area, Built-Ins, Carpet, Ceiling Fan(s), Chair Railings, Crown Moldings, Dining Area, Family Room Off Kitchen, Floor Plan - Open, Formal/Separate Dining Room, Kitchen - Gourmet, Kitchen - Island, Pantry, Primary Bath(s), Recessed Lighting, Bathroom - Soaking Tub, Sprinkler System, Bathroom - Stall Shower, Store/Office, Bathroom - Tub Shower, Upgraded Countertops, Wainscotting, Walk-in Closet(s), Wet/Dry Bar, Window Treatments, Wood Floors
Hot Water Natural Gas
Heating Programmable Thermostat
Cooling Central A/C, Programmable Thermostat, Multi Units
Flooring Hardwood, Carpet, Other
Fireplaces Number 1
Fireplaces Type Gas/Propane
Equipment Built-In Microwave, Built-In Range, Dishwasher, Disposal, Dryer, Energy Efficient Appliances, Exhaust Fan, Extra Refrigerator/Freezer, Oven - Double, Oven - Wall, Oven - Self Cleaning, Oven/Range - Gas, Range Hood, Refrigerator, Stainless Steel Appliances, Washer, Water Heater, Microwave
Furnishings No
Fireplace Y
Window Features Double Hung,Energy Efficient,Screens
Appliance Built-In Microwave, Built-In Range, Dishwasher, Disposal, Dryer, Energy Efficient Appliances, Exhaust Fan, Extra Refrigerator/Freezer, Oven - Double, Oven - Wall, Oven - Self Cleaning, Oven/Range - Gas, Range Hood, Refrigerator, Stainless Steel Appliances, Washer, Water Heater, Microwave
Heat Source Natural Gas, Central
Laundry Upper Floor, Washer In Unit, Dryer In Unit
Exterior
Exterior Feature Deck(s), Enclosed, Patio(s)
Garage Garage - Side Entry, Garage Door Opener, Inside Access, Built In
Garage Spaces 9.0
Utilities Available Natural Gas Available, Electric Available, Cable TV
Amenities Available Common Grounds
Water Access N
View Garden/Lawn, Trees/Woods
Roof Type Shingle,Composite
Accessibility None
Porch Deck(s), Enclosed, Patio(s)
Attached Garage 3
Total Parking Spaces 9
Garage Y
Building
Lot Description Backs to Trees, Landscaping, Open, Premium, Private, Rear Yard, Trees/Wooded
Story 3
Foundation Concrete Perimeter
Sewer Private Septic Tank
Water Well
Architectural Style Colonial
Level or Stories 3
Additional Building Above Grade, Below Grade
Structure Type 9'+ Ceilings,Dry Wall,Tray Ceilings
New Construction N
Schools
Elementary Schools Kemptown
Middle Schools Windsor Knolls
High Schools Urbana
School District Frederick County Public Schools
Others
Pets Allowed Y
HOA Fee Include Common Area Maintenance,Trash,Management,Reserve Funds,Snow Removal
Senior Community No
Tax ID 1109593160
Ownership Fee Simple
SqFt Source Assessor
Security Features Carbon Monoxide Detector(s),Main Entrance Lock,Security System,Smoke Detector,Sprinkler System - Indoor,Exterior Cameras
Acceptable Financing Cash, Conventional, VA
Horse Property N
Listing Terms Cash, Conventional, VA
Financing Cash,Conventional,VA
Special Listing Condition Standard
Pets Description Cats OK, Dogs OK
Read Less
Want to know what your home might be worth? Contact us for a FREE valuation!
Our team is ready to help you sell your home for the highest possible price ASAP

Bought with Daniel W Hozhabri • Keller Williams Realty Centre






