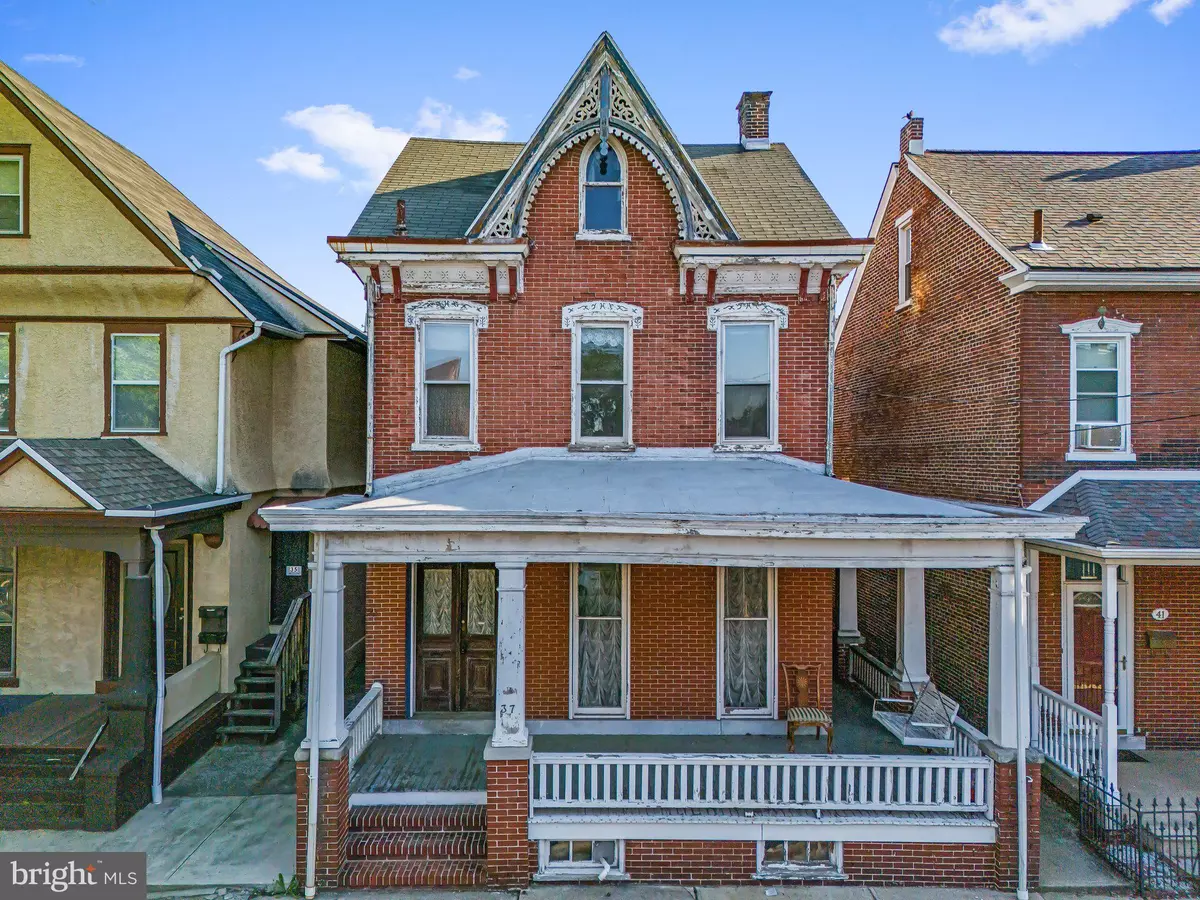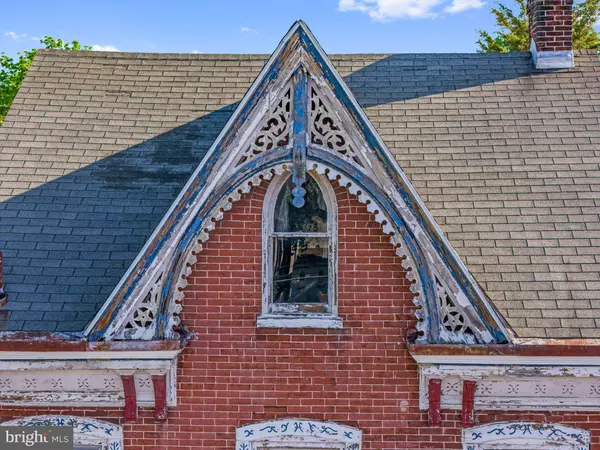$176,000
$150,000
17.3%For more information regarding the value of a property, please contact us for a free consultation.
37 WALNUT ST Pottstown, PA 19464
4 Beds
2 Baths
2,611 SqFt
Key Details
Sold Price $176,000
Property Type Single Family Home
Sub Type Detached
Listing Status Sold
Purchase Type For Sale
Square Footage 2,611 sqft
Price per Sqft $67
Subdivision Pottstown
MLS Listing ID PAMC2104382
Sold Date 06/20/24
Style Victorian
Bedrooms 4
Full Baths 2
HOA Y/N N
Abv Grd Liv Area 2,611
Originating Board BRIGHT
Year Built 1887
Annual Tax Amount $6,196
Tax Year 2022
Lot Size 4,200 Sqft
Acres 0.1
Property Description
9:00AM 5/28 - OFFER DEADLINE
This Pottstown Victorian presents a promising investment opportunity for those with a vision for rehabilitation. Boasting original woodwork and architectural charm, along with a spacious covered porch and a convenient 2-car garage with alley access, it will require restoration to return it to its former grandeur. Situated within walking distance of Memorial Park, the Schuylkill River Trail, and downtown amenities like restaurants, beer gardens and boutiques, its location adds to its appeal. While formerly utilized as a duplex, it can easily transition to a single-family residence with refurbishment. As it's sold in "As-Is" condition, buyers are welcome to conduct thorough inspections and research Borough of Pottstown rental regulations, with the understanding that repairs and U&O requirements fall to the buyer post-settlement.
Location
State PA
County Montgomery
Area Pottstown Boro (10616)
Zoning 1132 RES: DUPLEX
Direction South
Rooms
Other Rooms Living Room, Dining Room, Bedroom 2, Bedroom 4, Kitchen, Bedroom 1, Sun/Florida Room, Mud Room, Bathroom 3, Full Bath
Basement Full
Interior
Interior Features Floor Plan - Traditional, Family Room Off Kitchen, Stain/Lead Glass, Tub Shower, Wood Floors
Hot Water S/W Changeover, Oil
Heating Radiator, Hot Water
Cooling None
Flooring Wood
Equipment Negotiable
Furnishings No
Fireplace N
Heat Source Oil
Laundry Basement, Hookup
Exterior
Exterior Feature Patio(s), Porch(es), Wrap Around
Parking Features Additional Storage Area
Garage Spaces 5.0
Water Access N
View Street
Roof Type Asphalt,Unknown
Street Surface Black Top
Accessibility None
Porch Patio(s), Porch(es), Wrap Around
Road Frontage Boro/Township
Total Parking Spaces 5
Garage Y
Building
Lot Description Level
Story 3
Foundation Stone
Sewer Public Sewer
Water Public
Architectural Style Victorian
Level or Stories 3
Additional Building Above Grade, Below Grade
New Construction N
Schools
Elementary Schools Barth
Middle Schools Pottstown
High Schools Pottstown
School District Pottstown
Others
Senior Community No
Tax ID 16-00-30468-008
Ownership Fee Simple
SqFt Source Assessor
Acceptable Financing Cash
Listing Terms Cash
Financing Cash
Special Listing Condition Standard
Read Less
Want to know what your home might be worth? Contact us for a FREE valuation!
Our team is ready to help you sell your home for the highest possible price ASAP

Bought with Heather Reed • Glocker & Company-Boyertown






