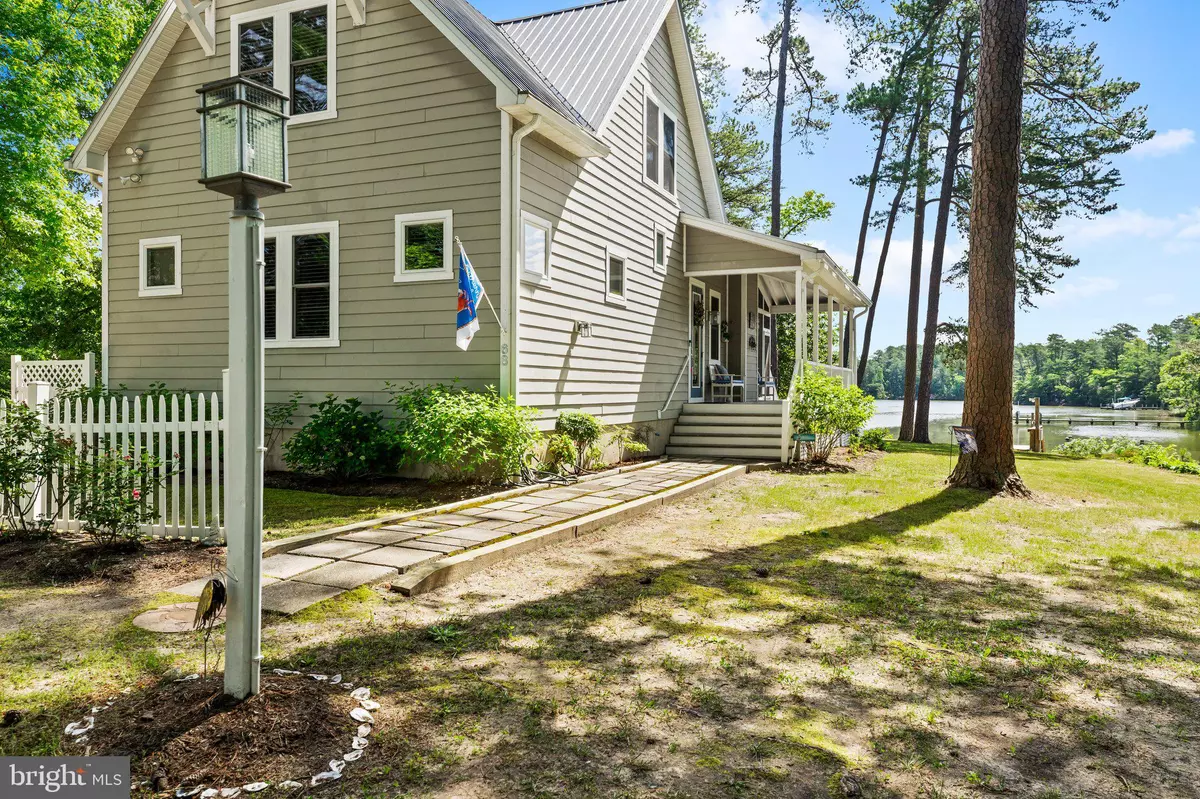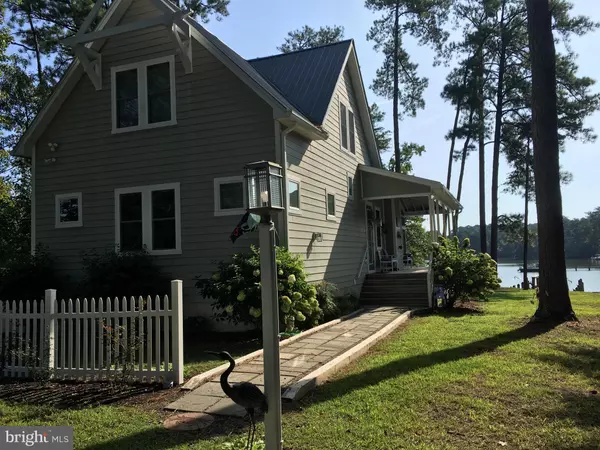$720,000
$699,000
3.0%For more information regarding the value of a property, please contact us for a free consultation.
68 EAGLE CT Montross, VA 22520
3 Beds
3 Baths
2,042 SqFt
Key Details
Sold Price $720,000
Property Type Single Family Home
Sub Type Detached
Listing Status Sold
Purchase Type For Sale
Square Footage 2,042 sqft
Price per Sqft $352
Subdivision Glebe Harbor
MLS Listing ID VAWE2006746
Sold Date 06/20/24
Style Transitional
Bedrooms 3
Full Baths 2
Half Baths 1
HOA Y/N N
Abv Grd Liv Area 2,042
Originating Board BRIGHT
Year Built 2005
Annual Tax Amount $2,571
Tax Year 2017
Lot Size 0.611 Acres
Acres 0.61
Property Description
Sitting on a private point in the Glebe Harbor Community this beautifully maintained home has much to offer. Enjoy your waterfront views from a large wrap around porch, waterside fire pit or pier. Water views from most every room. Many recent upgrades including public sewer, full house generator, new HVAC and pier. (See documents for a full list). The screened in porch is maintenance free since being updated with vinyl railings and posts This sought after community includes ramps, beaches, pool, clubhouse, tennis and basketball courts, playgrounds, and the picnic pavilion. Short term vacation rentals are allowed. Broadband is available. Most all furnishings to convey in a separate personal property addendum. Annual Sanitary District fee of $285 is billed annually by Westmoreland County. The fee covers the expenses associated with the upkeep of the community properties.
Location
State VA
County Westmoreland
Zoning RESIDENTIAL
Rooms
Main Level Bedrooms 1
Interior
Interior Features Bar, Ceiling Fan(s), Entry Level Bedroom, Family Room Off Kitchen, Primary Bath(s), Skylight(s), Walk-in Closet(s), Wet/Dry Bar, Window Treatments, Wood Floors
Hot Water 60+ Gallon Tank
Heating Central, Heat Pump(s), Zoned
Cooling Central A/C, Heat Pump(s), Zoned
Flooring Ceramic Tile, Hardwood, Partially Carpeted
Fireplaces Number 1
Equipment Dishwasher, Disposal, Dryer, Microwave, Refrigerator, Washer, Water Heater, Oven/Range - Gas
Fireplace Y
Appliance Dishwasher, Disposal, Dryer, Microwave, Refrigerator, Washer, Water Heater, Oven/Range - Gas
Heat Source Electric
Laundry Main Floor
Exterior
Water Access Y
Water Access Desc Private Access,Canoe/Kayak,Boat - Powered,Personal Watercraft (PWC),Waterski/Wakeboard
View Panoramic, Water
Roof Type Metal
Accessibility None
Garage N
Building
Lot Description Cul-de-sac, Stream/Creek
Story 2
Foundation Crawl Space
Sewer Public Sewer
Water Community
Architectural Style Transitional
Level or Stories 2
Additional Building Above Grade
Structure Type Dry Wall
New Construction N
Schools
School District Westmoreland County Public Schools
Others
Senior Community No
Tax ID 26K1 3 18
Ownership Fee Simple
SqFt Source Assessor
Security Features Security System
Acceptable Financing Cash, Conventional, FHA, VA
Listing Terms Cash, Conventional, FHA, VA
Financing Cash,Conventional,FHA,VA
Special Listing Condition Standard
Read Less
Want to know what your home might be worth? Contact us for a FREE valuation!
Our team is ready to help you sell your home for the highest possible price ASAP

Bought with NON MEMBER • Non Subscribing Office






