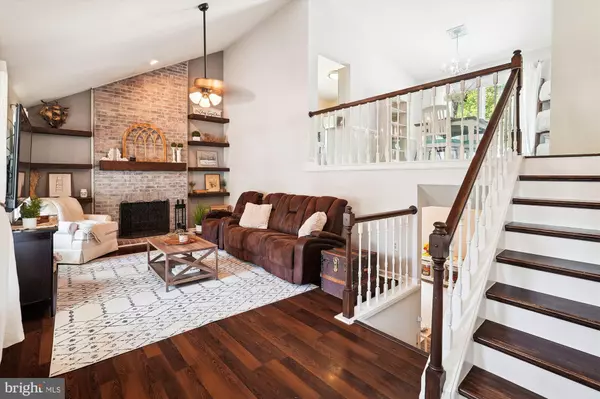$535,000
$525,000
1.9%For more information regarding the value of a property, please contact us for a free consultation.
27 VISTA WOODS RD Stafford, VA 22556
3 Beds
3 Baths
2,446 SqFt
Key Details
Sold Price $535,000
Property Type Single Family Home
Sub Type Detached
Listing Status Sold
Purchase Type For Sale
Square Footage 2,446 sqft
Price per Sqft $218
Subdivision Vista Woods
MLS Listing ID VAST2029800
Sold Date 06/21/24
Style Split Level
Bedrooms 3
Full Baths 2
Half Baths 1
HOA Y/N N
Abv Grd Liv Area 1,296
Originating Board BRIGHT
Year Built 1988
Annual Tax Amount $2,910
Tax Year 2021
Lot Size 0.367 Acres
Acres 0.37
Property Description
NO HOA in this conveniently-located peaceful community just off Garrisonville Rd. Easy commute to Quantico, Retail/Restaurants, commuter lots, etc. This home as FOUR LEVELS of Living space (2400+ of finished Sq Ft), plus a large fenced back yard and a two-car garage! The large front porch welcomes you home to this surprisingly spacious and open layout. Tthe two-story living room has a dramatic vaulted ceiling with floor-to-ceiling brick fireplace, an attractive wood mantel and matching built-in floating shelves on either side. It is open to the Dining space above, allowing for an uncongested gathering area. The Dining room features a vaulted ceiling as well, with decorative chair rail and access to your upper-level deck. It also provides beautiful views of your expansive 1/3 Acre grassy back yard with a barrier of trees afar for privacy. The adjacent kitchen has a bay window letting in loads of natural light...the perfect spot for a breakfast nook! The kitchen was just adorned with a new slimline microwave over the range. On the other side of the home you'll find 3 bedrooms and 2 Full Baths. The Primary Suite has an attached bath with a custom-tile walk-in shower and walk-in closet. The hall bath features a newer vanity, mirror and shelving. The FIRST LOWER LEVEL has ample space for your largest sectional, game tables, or Toys Galore! Access to the lower deck and back yard are provided through the sliding glass door. There is a half-bath at the end of the hall and a spacious laundry room with cabinetry and counterspace for your convenience. Don't forget to check the 4th level, which has an attractive painted cement floor and faux brick accent wall. This private spot is the perfect flex space. Special financing is available through Project My Home to save you money on closing costs. Home is currently enrolled in a premium home warranty with the option to transfer to buyer at closing.
Location
State VA
County Stafford
Zoning R1
Rooms
Basement Walkout Level, Fully Finished
Interior
Hot Water Electric
Heating Heat Pump(s)
Cooling Heat Pump(s)
Fireplaces Number 1
Equipment Built-In Microwave, Dishwasher, Disposal, Refrigerator, Icemaker, Extra Refrigerator/Freezer, Oven/Range - Electric
Fireplace Y
Appliance Built-In Microwave, Dishwasher, Disposal, Refrigerator, Icemaker, Extra Refrigerator/Freezer, Oven/Range - Electric
Heat Source Electric
Exterior
Exterior Feature Deck(s)
Parking Features Garage - Front Entry, Garage Door Opener
Garage Spaces 4.0
Pool Above Ground
Water Access N
Roof Type Composite
Accessibility None
Porch Deck(s)
Attached Garage 2
Total Parking Spaces 4
Garage Y
Building
Story 4
Foundation Concrete Perimeter
Sewer Public Sewer
Water Public
Architectural Style Split Level
Level or Stories 4
Additional Building Above Grade, Below Grade
New Construction N
Schools
Elementary Schools Garrisonville
Middle Schools A. G. Wright
High Schools Mountain View
School District Stafford County Public Schools
Others
Senior Community No
Tax ID 19D 10 161
Ownership Fee Simple
SqFt Source Estimated
Acceptable Financing Cash, Conventional, Exchange, FHA, VA, VHDA
Listing Terms Cash, Conventional, Exchange, FHA, VA, VHDA
Financing Cash,Conventional,Exchange,FHA,VA,VHDA
Special Listing Condition Standard
Read Less
Want to know what your home might be worth? Contact us for a FREE valuation!
Our team is ready to help you sell your home for the highest possible price ASAP

Bought with Dilara Juliana-Daglar Wentz • Keller Williams Capital Properties






