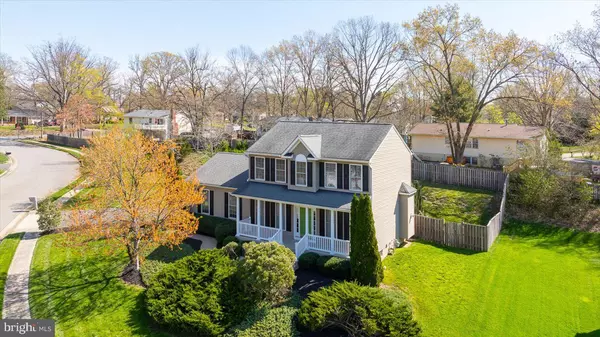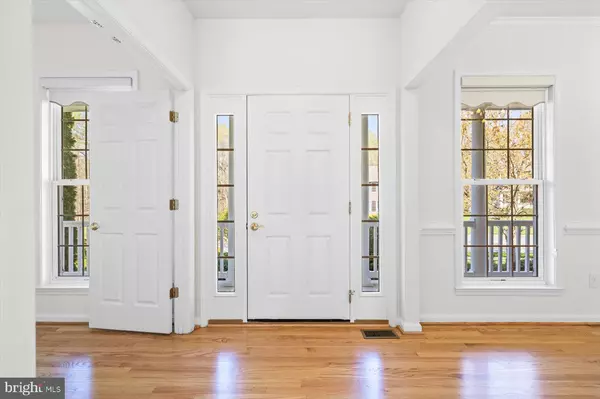$515,000
$509,900
1.0%For more information regarding the value of a property, please contact us for a free consultation.
5 PRESCOTT LN Fredericksburg, VA 22405
3 Beds
4 Baths
2,362 SqFt
Key Details
Sold Price $515,000
Property Type Single Family Home
Sub Type Detached
Listing Status Sold
Purchase Type For Sale
Square Footage 2,362 sqft
Price per Sqft $218
Subdivision Woodland Woods
MLS Listing ID VAST2028480
Sold Date 05/20/24
Style Traditional,Colonial
Bedrooms 3
Full Baths 3
Half Baths 1
HOA Fees $16/ann
HOA Y/N Y
Abv Grd Liv Area 1,636
Originating Board BRIGHT
Year Built 2007
Annual Tax Amount $2,950
Tax Year 2022
Lot Size 0.395 Acres
Acres 0.39
Property Description
Welcome to 5 Prescott Ln, this absolutely stunning colonial just minutes from the heart of Fredericksburg! Boasting over 2300 square feet of living space, this 3-bedroom, 4-bathroom gem has undergone recent upgrades, including fresh paint, refinished floors, and new carpeting throughout in 2024. Step inside to discover a spacious and inviting interior. The kitchen is a highlight, featuring sleek countertops and modern stainless-steel appliances that make meal prep a delight. The open layout seamlessly connects the kitchen to the dining area, perfect for entertaining guests or enjoying family meals. The living room is a cozy retreat with ample natural light streaming through large windows. Upstairs, you'll find three generously sized bedrooms, each offering comfort and privacy. The primary suite is a luxurious haven with its own en-suite bathroom, providing a relaxing retreat after a long day. Gather around the fireplace on chilly evenings or step outside to the beautiful backyard oasis. The expansive yard is meticulously landscaped, offering a serene escape with plenty of space for outdoor activities and gatherings. Located close to shopping, dining, and the vibrant downtown area of Fredericksburg, this home offers convenience and charm in equal measure. Don't miss your chance to own this exquisite colonial residence in a sought-after Woodland Woods neighborhood. Schedule your showing today!
Location
State VA
County Stafford
Zoning R1
Rooms
Other Rooms Living Room, Dining Room, Primary Bedroom, Bedroom 2, Bedroom 3, Kitchen, Basement, Foyer, Great Room, Laundry, Office, Bathroom 2, Bathroom 3, Bonus Room, Primary Bathroom
Basement Full, Fully Finished, Interior Access, Outside Entrance, Rear Entrance, Sump Pump, Walkout Stairs, Windows
Interior
Interior Features Attic, Breakfast Area, Built-Ins, Carpet, Ceiling Fan(s), Dining Area, Family Room Off Kitchen, Floor Plan - Traditional, Formal/Separate Dining Room, Kitchen - Country, Kitchen - Gourmet, Primary Bath(s), Recessed Lighting, Soaking Tub, Stall Shower, Tub Shower, Upgraded Countertops, Walk-in Closet(s), Window Treatments, Wood Floors, Other
Hot Water Natural Gas
Heating Central
Cooling Central A/C
Flooring Carpet, Hardwood
Fireplaces Number 1
Fireplaces Type Fireplace - Glass Doors, Gas/Propane, Mantel(s), Screen
Equipment Built-In Microwave, Built-In Range, Dishwasher, Disposal, Dryer, Exhaust Fan, Microwave, Oven - Single, Stainless Steel Appliances, Washer, Water Heater
Fireplace Y
Window Features Double Hung,Double Pane,Screens
Appliance Built-In Microwave, Built-In Range, Dishwasher, Disposal, Dryer, Exhaust Fan, Microwave, Oven - Single, Stainless Steel Appliances, Washer, Water Heater
Heat Source Natural Gas
Laundry Upper Floor
Exterior
Parking Features Additional Storage Area, Built In, Garage - Side Entry, Inside Access, Garage Door Opener, Other
Garage Spaces 4.0
Fence Wood
Utilities Available Cable TV Available, Natural Gas Available, Phone Available, Under Ground
Amenities Available Common Grounds
Water Access N
View Garden/Lawn, Street, Trees/Woods
Roof Type Architectural Shingle,Pitched,Shingle
Accessibility None
Attached Garage 2
Total Parking Spaces 4
Garage Y
Building
Lot Description Corner, Cul-de-sac, Front Yard, Landscaping, Private, Rear Yard, SideYard(s)
Story 2
Foundation Concrete Perimeter
Sewer Public Sewer
Water Public
Architectural Style Traditional, Colonial
Level or Stories 2
Additional Building Above Grade, Below Grade
Structure Type 9'+ Ceilings,High
New Construction N
Schools
School District Stafford County Public Schools
Others
HOA Fee Include Common Area Maintenance
Senior Community No
Tax ID 54VV 4
Ownership Fee Simple
SqFt Source Assessor
Special Listing Condition Standard
Read Less
Want to know what your home might be worth? Contact us for a FREE valuation!
Our team is ready to help you sell your home for the highest possible price ASAP

Bought with Hazar Hashem Flashberg • Long & Foster Real Estate, Inc.






