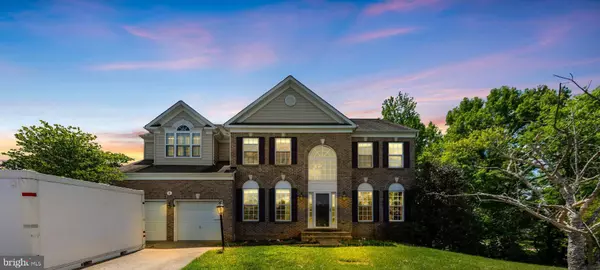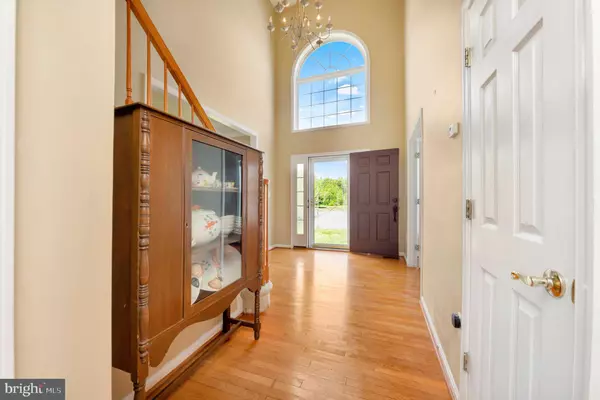$625,000
$640,000
2.3%For more information regarding the value of a property, please contact us for a free consultation.
6 BROOKESHIRE DR Fredericksburg, VA 22405
5 Beds
4 Baths
4,834 SqFt
Key Details
Sold Price $625,000
Property Type Single Family Home
Sub Type Detached
Listing Status Sold
Purchase Type For Sale
Square Footage 4,834 sqft
Price per Sqft $129
Subdivision Crescent Valley
MLS Listing ID VAST2029270
Sold Date 06/25/24
Style Traditional
Bedrooms 5
Full Baths 3
Half Baths 1
HOA Fees $48/mo
HOA Y/N Y
Abv Grd Liv Area 3,294
Originating Board BRIGHT
Year Built 2006
Annual Tax Amount $4,047
Tax Year 2022
Lot Size 0.387 Acres
Acres 0.39
Property Description
OFFER(S) RECEIVED- OFFER DEADLINE Mon, May 26th!!!! Just listed!!!Very Attractive price, just slightly Above Tax Assessed Value: $596,500!!!! Welcome to your new 4,700+ Total Sqft SINGLE FAMILY home (private cul-de-sac) in the heart of Stafford County- well sought after subdivision- Crescent Valley Community! Spacious Two Level with Fully Finished Walkout Basement! Modern finishes, Open Concept with 5 Bedroom, 3 Full Bathroom and 1 Half (Powder Room on the main level). This property has a great feature with extra convenience, Master Bedroom Suite with two large walk-in Closet and Full Bathroom in this suite Suite! The original builder gave this property a lot of love and did not spare on any detail of quality like the Hardwood Flooring on the main floor + basement, and Carpet o the 2nd Floor! Spend time relaxing with guest on the Main level (with plenty of Natural Lighting), high ceilings with a spacious living and dining area. Enjoy cooking great cuisines in your MODERN Gourmet KITCHEN + Cabinetry Storage Space and Pantry with Newer Appliances and Granite Countertop! Large Windows and Sliding Door gives you plenty of access to Natural Sunlight and a great view to your outdoor Grilling Patio and Upper Walkout Deck w/screen! Need to do the Laundry, easy access to the Washer and Dryer on Main Level! Plenty of large storage area, Rec Room, and 1 Bed Suite w/ Full Bathroom in Basement with Walkout! Step out to your spacious Front and Back yard! Also, plenty of space for gardening while Barbecuing on your large Deck and Patio! Parking is not an issue (4+ Car Wide Driveway) and 2 Car Garage! Conveniently located close to direct commuter routes, Routes 1 and I-95 (10 Minuets Away), Quantico Marine Base (35 min) and VRE Train connection (10 Minuets)! Don’t miss out on the opportunity to own this beauty!!!
Location
State VA
County Stafford
Zoning R1
Rooms
Basement Fully Finished, Walkout Level
Interior
Hot Water Natural Gas
Heating Forced Air
Cooling Central A/C
Fireplace N
Heat Source Natural Gas
Exterior
Parking Features Garage - Front Entry, Inside Access
Garage Spaces 6.0
Water Access N
Accessibility None
Attached Garage 2
Total Parking Spaces 6
Garage Y
Building
Story 2
Foundation Permanent
Sewer Public Sewer
Water Public
Architectural Style Traditional
Level or Stories 2
Additional Building Above Grade, Below Grade
New Construction N
Schools
Elementary Schools Grafton Village
Middle Schools Dixon-Smith
High Schools Stafford
School District Stafford County Public Schools
Others
Senior Community No
Tax ID 54RR37
Ownership Fee Simple
SqFt Source Assessor
Acceptable Financing FHA, Cash, Conventional, VA, VHDA, USDA
Listing Terms FHA, Cash, Conventional, VA, VHDA, USDA
Financing FHA,Cash,Conventional,VA,VHDA,USDA
Special Listing Condition Standard
Read Less
Want to know what your home might be worth? Contact us for a FREE valuation!
Our team is ready to help you sell your home for the highest possible price ASAP

Bought with Sarah A. Reynolds • Keller Williams Chantilly Ventures, LLC






