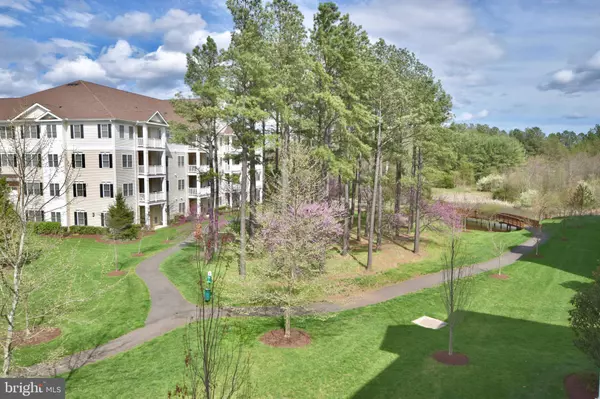$420,000
$429,900
2.3%For more information regarding the value of a property, please contact us for a free consultation.
15201 ROYAL CREST DR #304 Haymarket, VA 20169
2 Beds
2 Baths
1,499 SqFt
Key Details
Sold Price $420,000
Property Type Condo
Sub Type Condo/Co-op
Listing Status Sold
Purchase Type For Sale
Square Footage 1,499 sqft
Price per Sqft $280
Subdivision The Greenbrier Condo
MLS Listing ID VAPW2068952
Sold Date 06/24/24
Style Traditional
Bedrooms 2
Full Baths 2
Condo Fees $407/mo
HOA Fees $367/mo
HOA Y/N Y
Abv Grd Liv Area 1,499
Originating Board BRIGHT
Year Built 2015
Annual Tax Amount $4,234
Tax Year 2022
Property Description
Active adult living at it's finest! Step onto the balcony and immerse yourself in the stunning panorama of wildlife, vibrant flowering trees, winding trails, and a picturesque bridge. It's like having your own slice of park paradise—one of the finest in Regency! Loaded with Updates and Upgrades! Welcome to unit 304 in the Regency at Dominion Valley. The foyer opens to stunning hardwood floors that flow throughout the common areas. The kitchen has alabaster white cabinets with upgraded hardware, pendant lights, and granite countertops- including a custom one-level granite peninsula with space for stools. The stainless steel appliances include a range with convection double ovens, built-in microwave, dishwasher, and a refrigerator with ice and water. The oversized dining area has space for plenty of get-togethers. The spacious family room, which opens to the private balcony, has a ceiling fan and an electric fireplace to add that cozy element. The huge primary suite has two closets and room for lots of furniture and sitting. The primary bath has been renovated to include an oversized frameless shower with bench, a huge linen closet, and a multilevel custom granite, double vanity. The second bedroom is perfectly finished for multiple uses with a large walk-in closet, custom built-in desk w/shelves, and a Murphy bed! To complete this home, there is a secondary hall bathroom and a laundry room with shelving and hanging space. The thoughtfulness with regards to updates and upgrades throughout this home is obvious- truly, a turnkey property ready for its new residents!
Location
State VA
County Prince William
Zoning RPC
Rooms
Main Level Bedrooms 2
Interior
Hot Water Natural Gas
Heating Forced Air
Cooling Ceiling Fan(s), Central A/C
Flooring Engineered Wood, Ceramic Tile, Carpet
Fireplaces Number 1
Fireplaces Type Electric
Equipment Air Cleaner, Built-In Microwave, Built-In Range, Disposal, Dishwasher, Dryer - Front Loading, Refrigerator, Stainless Steel Appliances, Washer - Front Loading
Fireplace Y
Appliance Air Cleaner, Built-In Microwave, Built-In Range, Disposal, Dishwasher, Dryer - Front Loading, Refrigerator, Stainless Steel Appliances, Washer - Front Loading
Heat Source Electric
Laundry Has Laundry
Exterior
Parking Features Garage - Front Entry, Garage Door Opener, Inside Access
Garage Spaces 1.0
Amenities Available Bike Trail, Club House, Common Grounds, Elevator, Dog Park, Exercise Room, Gated Community, Golf Club, Golf Course Membership Available, Jog/Walk Path, Meeting Room, Party Room, Picnic Area, Pool - Indoor, Pool - Outdoor, Recreational Center, Retirement Community, Tennis Courts, Bar/Lounge
Water Access N
Accessibility None
Attached Garage 1
Total Parking Spaces 1
Garage Y
Building
Story 1
Unit Features Garden 1 - 4 Floors
Sewer Public Sewer
Water Public
Architectural Style Traditional
Level or Stories 1
Additional Building Above Grade, Below Grade
Structure Type 9'+ Ceilings,Dry Wall
New Construction N
Schools
School District Prince William County Public Schools
Others
Pets Allowed Y
HOA Fee Include Cable TV,Common Area Maintenance,Ext Bldg Maint,Health Club,Lawn Maintenance,Management,Insurance,High Speed Internet,Reserve Funds,Recreation Facility,Road Maintenance,Security Gate,Sewer,Snow Removal,Trash,Pool(s),Water
Senior Community Yes
Age Restriction 55
Tax ID 7299-72-8770.03
Ownership Condominium
Security Features Carbon Monoxide Detector(s),24 hour security,Fire Detection System,Security Gate
Horse Property N
Special Listing Condition Standard
Pets Allowed No Pet Restrictions
Read Less
Want to know what your home might be worth? Contact us for a FREE valuation!
Our team is ready to help you sell your home for the highest possible price ASAP

Bought with Kyle Bond • Pearson Smith Realty, LLC






