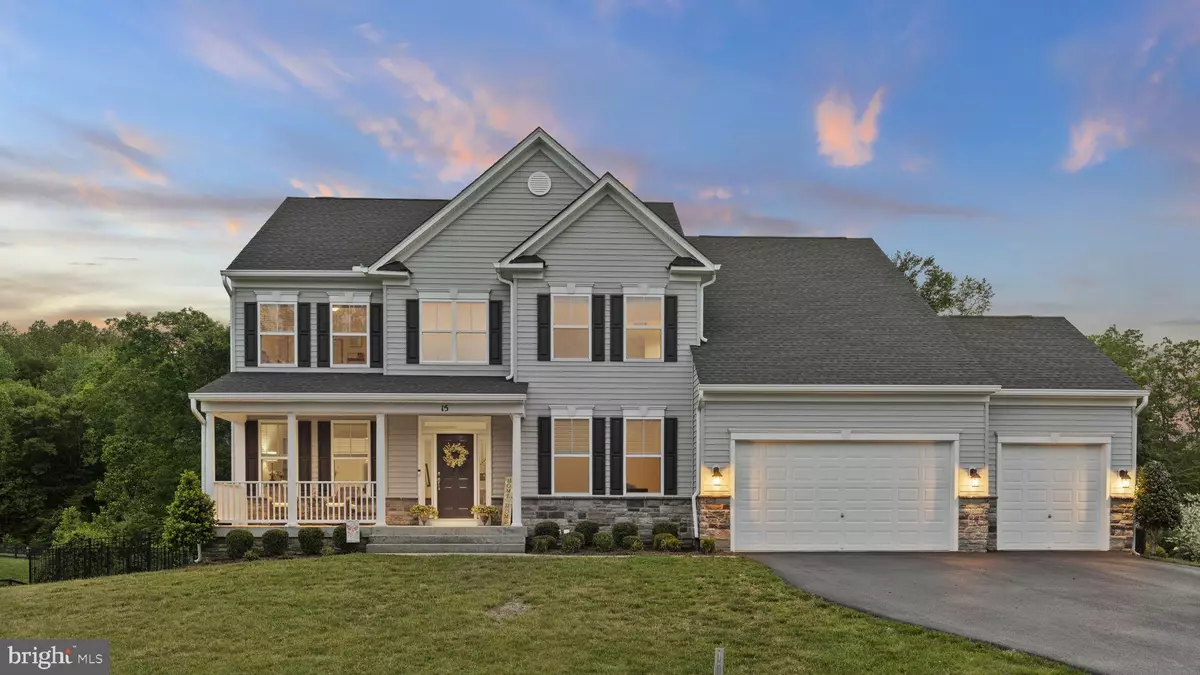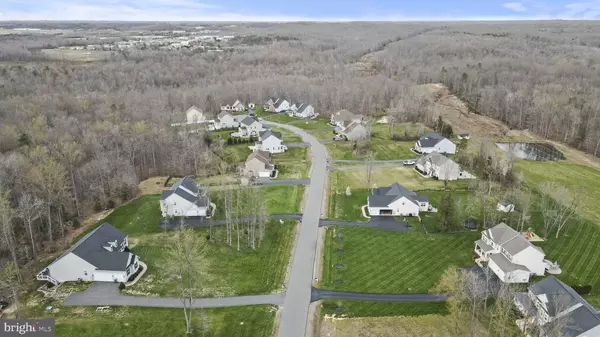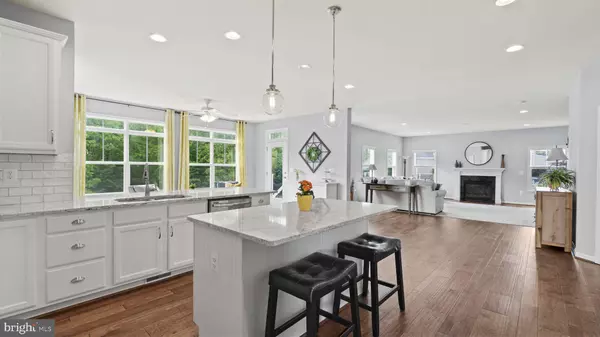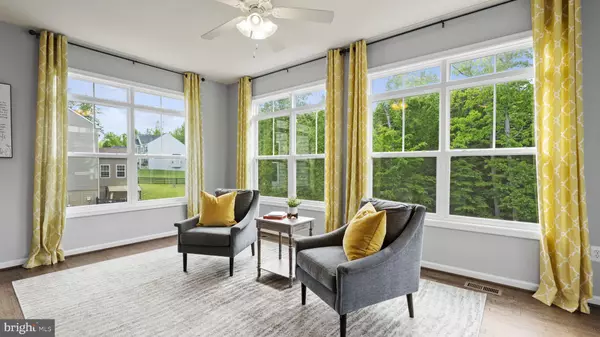$765,000
$750,000
2.0%For more information regarding the value of a property, please contact us for a free consultation.
15 CRANES BLUFF CT Fredericksburg, VA 22405
4 Beds
5 Baths
5,180 SqFt
Key Details
Sold Price $765,000
Property Type Single Family Home
Sub Type Detached
Listing Status Sold
Purchase Type For Sale
Square Footage 5,180 sqft
Price per Sqft $147
Subdivision Bluffs At Cranes Corner
MLS Listing ID VAST2029410
Sold Date 06/27/24
Style Traditional
Bedrooms 4
Full Baths 4
Half Baths 1
HOA Fees $29/ann
HOA Y/N Y
Abv Grd Liv Area 3,402
Originating Board BRIGHT
Year Built 2018
Annual Tax Amount $5,558
Tax Year 2022
Lot Size 1.636 Acres
Acres 1.64
Property Description
Experience the ideal location in the Bluffs at Cranes Corner! This 4 bedroom, 4.5 bathroom home is situated in Stafford County on 1.64 acres, offering both seclusion and convenience. The short, 3 minute drive to I-95, and the close proximity to commuter lots and VRE provide an easy commute north or south! Downtown Fredericksburg, shopping and hospitals are also a short 10 minute drive away.
The lovely front porch greets you and is a perfect spot to unwind in the evening. As you step inside the 2 story foyer, you are welcomed by natural light, beautiful hardwood floors and 9ft ceilings throughout the main level. The living room flows seamlessly into the elegant dining room, giving you plenty of space for hosting gatherings. In the heart of the home lies the well-appointed kitchen, featuring quartz countertops, a double wall oven, and a 5-burner gas cooktop. The large island is perfect for meal prep and delightful conversations. Adjacent to the kitchen is a sunlit morning room, ideal for savoring your morning coffee or indulging in moments of journaling while enjoying views of the tree-lined backyard. The kitchen and morning room are open to a spacious family room, adorned with a charming fireplace, perfect for cozying up with a good book on chilly nights. You will love having a mud room or dedicated drop zone as you enter from the garage. Remote work or homeschooling is no problem with the dedicated office space.
Upstairs, the primary bedroom is a luxurious retreat, with an adjoining sitting room that can be used as a secondary office or converted into a custom closet. The primary bathroom offers a spa-like experience with a large shower and soaking tub, perfect for pampering yourself. There are 3 additional bedrooms, one of which has its own en-suite bathroom! A dedicated laundry room completes the upper level.
The fully finished basement has a storage space, a large rec room, full bathroom, and a bonus room that can serve as a den, guest room, or media room.
Outside, the backyard features a stamped concrete patio, composite back decking, and fenced in yard. In the oversized 3 car garage, you will find a dedicated panel designed to accommodate a 50-amp generator.
This home offers ample space and privacy for everyone. Each room is thoughtfully designed to provide comfort and style, ensuring every member of the household feels at home! Meticulously cared for, this home exudes pride of ownership at every turn. Don’t miss your chance to make this exquisite property your own. Schedule a showing today and start imagining the possibilities. Agent Owned.
Location
State VA
County Stafford
Zoning A1
Rooms
Other Rooms Living Room, Dining Room, Primary Bedroom, Sitting Room, Bedroom 2, Bedroom 3, Bedroom 4, Kitchen, Family Room, Den, Sun/Florida Room, Laundry, Mud Room, Office, Recreation Room, Storage Room, Media Room, Bathroom 2, Bathroom 3, Primary Bathroom, Full Bath, Half Bath
Basement Daylight, Full, Fully Finished, Poured Concrete, Sump Pump, Walkout Stairs, Connecting Stairway
Interior
Interior Features Breakfast Area, Carpet, Ceiling Fan(s), Chair Railings, Combination Dining/Living, Combination Kitchen/Living, Family Room Off Kitchen, Floor Plan - Open, Formal/Separate Dining Room, Kitchen - Gourmet, Pantry, Recessed Lighting, Soaking Tub, Water Treat System, Walk-in Closet(s), Window Treatments, Wood Floors
Hot Water Electric, 60+ Gallon Tank
Heating Heat Pump(s)
Cooling Central A/C, Ceiling Fan(s), Programmable Thermostat, Zoned
Flooring Engineered Wood, Ceramic Tile, Carpet
Equipment Built-In Microwave, Cooktop, Dishwasher, Disposal, Dryer - Electric, Oven - Wall, Refrigerator, Stainless Steel Appliances, Washer, Water Heater - High-Efficiency
Fireplace N
Window Features Double Hung,Double Pane,Screens,Transom
Appliance Built-In Microwave, Cooktop, Dishwasher, Disposal, Dryer - Electric, Oven - Wall, Refrigerator, Stainless Steel Appliances, Washer, Water Heater - High-Efficiency
Heat Source Electric
Laundry Upper Floor
Exterior
Garage Garage - Front Entry, Oversized, Garage Door Opener
Garage Spaces 6.0
Fence Fully
Utilities Available Electric Available, Cable TV Available, Phone Available, Propane
Water Access N
View Trees/Woods
Roof Type Composite,Shingle
Accessibility None
Attached Garage 3
Total Parking Spaces 6
Garage Y
Building
Story 3
Foundation Concrete Perimeter
Sewer Septic = # of BR, Private Septic Tank
Water Well
Architectural Style Traditional
Level or Stories 3
Additional Building Above Grade, Below Grade
Structure Type 9'+ Ceilings,Dry Wall,Vaulted Ceilings
New Construction N
Schools
Middle Schools Edward E. Drew
High Schools Stafford
School District Stafford County Public Schools
Others
Senior Community No
Tax ID 46T 16
Ownership Fee Simple
SqFt Source Assessor
Security Features Motion Detectors,Security System
Acceptable Financing Conventional, FHA, VA, Cash
Horse Property N
Listing Terms Conventional, FHA, VA, Cash
Financing Conventional,FHA,VA,Cash
Special Listing Condition Standard
Read Less
Want to know what your home might be worth? Contact us for a FREE valuation!
Our team is ready to help you sell your home for the highest possible price ASAP

Bought with Amanda D Elrod • Coldwell Banker Elite






