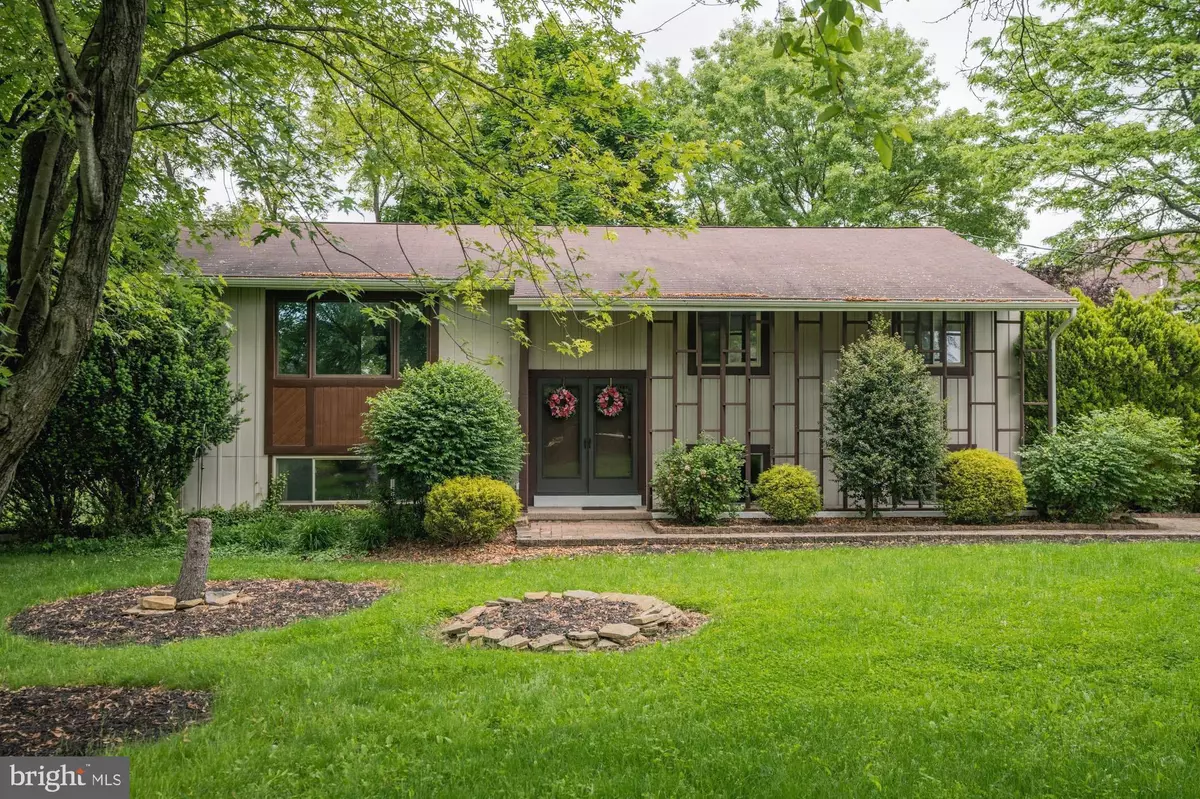$390,000
$390,000
For more information regarding the value of a property, please contact us for a free consultation.
2537 FAUST RD Gilbertsville, PA 19525
4 Beds
2 Baths
2,146 SqFt
Key Details
Sold Price $390,000
Property Type Single Family Home
Sub Type Detached
Listing Status Sold
Purchase Type For Sale
Square Footage 2,146 sqft
Price per Sqft $181
Subdivision None Available
MLS Listing ID PAMC2105728
Sold Date 06/27/24
Style Mid-Century Modern
Bedrooms 4
Full Baths 2
HOA Y/N N
Abv Grd Liv Area 1,196
Originating Board BRIGHT
Year Built 1962
Annual Tax Amount $5,006
Tax Year 2023
Lot Size 1.004 Acres
Acres 1.0
Lot Dimensions 125.00 x 0.00
Property Description
Stylish and welcoming, this beautiful custom home is situated on an exceptional, landscaped one acre lot. Offered for sale by its original owner, this mid-century multi-level displays plenty of character with attractive coffered ceilings, hardwood flooring, tiled bathrooms, a contemporary balcony, and assorted vintage elements. The spacious Great Room and giant Family Room with raised hearth gas fireplace are ideal locations for large gatherings. Enjoy scenic views of the landscaped grounds from the three decks and paver patio courtyard. One of the nicest lots in the area, the scenic one acre property features tall shade and ornamental trees surrounding the home plus a giant back yard offering an expansive lawn area for all sorts of recreation. Central Air. Lots of closet space. Side-entry Garage. A one year "America's Preferred Home Warranty" is included. Great location, close to shopping, parks, and major commuter routes.
Location
State PA
County Montgomery
Area New Hanover Twp (10647)
Zoning R-25
Rooms
Other Rooms Living Room, Dining Room, Bedroom 2, Bedroom 3, Bedroom 4, Kitchen, Family Room, Bedroom 1, Laundry
Basement Daylight, Full, Fully Finished
Main Level Bedrooms 3
Interior
Interior Features Ceiling Fan(s), Chair Railings, Combination Dining/Living, Exposed Beams, Kitchen - Eat-In, Recessed Lighting, Stall Shower, Wainscotting, Tub Shower, Wood Floors
Hot Water Electric
Heating Baseboard - Electric
Cooling Central A/C
Flooring Carpet, Hardwood
Fireplaces Number 1
Fireplaces Type Corner, Brick, Gas/Propane
Equipment Cooktop, Built-In Microwave, Dryer - Electric, Oven - Wall, Range Hood, Refrigerator, Washer
Fireplace Y
Appliance Cooktop, Built-In Microwave, Dryer - Electric, Oven - Wall, Range Hood, Refrigerator, Washer
Heat Source Electric
Laundry Lower Floor
Exterior
Exterior Feature Deck(s), Patio(s), Balcony, Porch(es)
Parking Features Garage - Side Entry, Built In, Garage Door Opener
Garage Spaces 5.0
Water Access N
Roof Type Shingle
Accessibility None
Porch Deck(s), Patio(s), Balcony, Porch(es)
Attached Garage 1
Total Parking Spaces 5
Garage Y
Building
Story 2
Foundation Permanent
Sewer Public Sewer
Water Well
Architectural Style Mid-Century Modern
Level or Stories 2
Additional Building Above Grade, Below Grade
New Construction N
Schools
School District Boyertown Area
Others
Senior Community No
Tax ID 47-00-01696-003
Ownership Fee Simple
SqFt Source Assessor
Acceptable Financing Cash, Conventional
Listing Terms Cash, Conventional
Financing Cash,Conventional
Special Listing Condition Standard
Read Less
Want to know what your home might be worth? Contact us for a FREE valuation!
Our team is ready to help you sell your home for the highest possible price ASAP

Bought with Kimberly Chadwick • Keller Williams Realty Group






