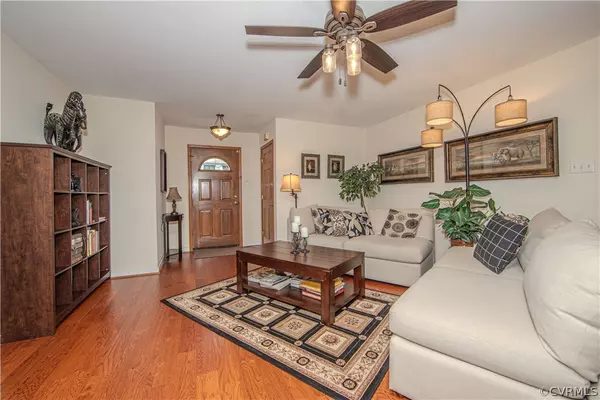$365,000
$360,000
1.4%For more information regarding the value of a property, please contact us for a free consultation.
6200 Arbor Park DR Chester, VA 23831
3 Beds
2 Baths
1,752 SqFt
Key Details
Sold Price $365,000
Property Type Single Family Home
Sub Type Single Family Residence
Listing Status Sold
Purchase Type For Sale
Square Footage 1,752 sqft
Price per Sqft $208
Subdivision Arbor Landing
MLS Listing ID 2411704
Sold Date 06/28/24
Style Ranch
Bedrooms 3
Full Baths 2
Construction Status Actual
HOA Fees $59/mo
HOA Y/N Yes
Year Built 1997
Annual Tax Amount $2,791
Tax Year 2024
Lot Size 0.520 Acres
Acres 0.52
Property Description
You're going to LOVE this Ranch Style Home, 3 Bedrooms / 2 Bath WITH OVERSIZED 2 car ATTACHED GARAGE in the highly sought after subdivision of Arbor Landiing. This Home is a well maintained property featuring open concept living areas. FEATURES/UPDATES include; New Water Heater (2024), Harwood Flooring, Primary Bathroom Updated (2023), Kitchen with Granite Counter Top & Tasteful Backsplash, Bar Height Counter Seating, Spacious Dining Area with Decorative Chandelier & Tucked away Office / Crafft Area with Storage. As you explore this Home you're greeted into the Living Room with Harwood Flooring, Gas Fireplace & Area Niche for your decorative style. A Pleasant View of the Sunroom that has a Wall of Windows with Motorized Blinds and tons of Natural Light overlooking the Picturesque Rear Yard. THERE ARE HARDWOODS THROUGHOUT the Main Living Areas. The Carpeted Bedrooms all have plenty of Natural Light & Spacious. Situated on a Corner Lot with 0.52 acre this Landscape offers Plush Green Grass, Irrigation System, Rear Tree-Lined Yard, Rear Deck & Gravel/Stone Patio for relaxing & entertaining. WELCOME HOME!
Location
State VA
County Chesterfield
Community Arbor Landing
Area 52 - Chesterfield
Rooms
Basement Crawl Space
Interior
Interior Features Bedroom on Main Level, Ceiling Fan(s), Dining Area, Fireplace, Granite Counters, Bath in Primary Bedroom, Main Level Primary, Walk-In Closet(s)
Heating Electric, Heat Pump, Natural Gas
Cooling Central Air, Electric
Flooring Ceramic Tile, Partially Carpeted, Wood
Fireplaces Number 1
Fireplaces Type Gas
Fireplace Yes
Appliance Cooktop, Dishwasher, Electric Cooking, Gas Water Heater, Microwave, Range, Refrigerator, Stove
Exterior
Exterior Feature Deck, Sprinkler/Irrigation, Porch, Paved Driveway
Garage Attached
Garage Spaces 2.0
Pool Pool, Community
Community Features Common Grounds/Area, Clubhouse, Home Owners Association, Playground, Pool
Waterfront No
Roof Type Shingle
Porch Stoop, Deck, Porch
Garage Yes
Building
Lot Description Corner Lot
Story 1
Sewer Public Sewer
Water Public
Architectural Style Ranch
Level or Stories One
Structure Type Drywall,Frame,Vinyl Siding
New Construction No
Construction Status Actual
Schools
Elementary Schools Ecoff
Middle Schools Carver
High Schools Bird
Others
HOA Fee Include Clubhouse,Pool(s),Recreation Facilities
Tax ID 778-656-71-52-00000
Ownership Individuals
Financing Conventional
Read Less
Want to know what your home might be worth? Contact us for a FREE valuation!
Our team is ready to help you sell your home for the highest possible price ASAP

Bought with Long & Foster REALTORS






