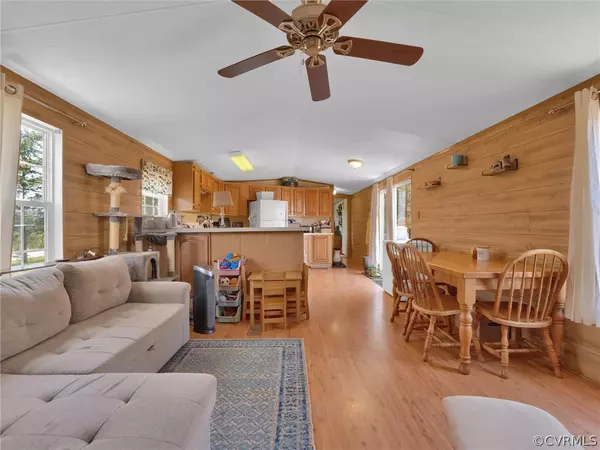$180,000
$175,000
2.9%For more information regarding the value of a property, please contact us for a free consultation.
1013 Evans RD Powhatan, VA 23139
2 Beds
2 Baths
1,008 SqFt
Key Details
Sold Price $180,000
Property Type Single Family Home
Sub Type Single Family Residence
Listing Status Sold
Purchase Type For Sale
Square Footage 1,008 sqft
Price per Sqft $178
MLS Listing ID 2412045
Sold Date 06/28/24
Style Manufactured Home
Bedrooms 2
Full Baths 2
Construction Status Approximate
HOA Y/N No
Year Built 2005
Annual Tax Amount $545
Tax Year 2023
Lot Size 2.970 Acres
Acres 2.97
Property Description
Welcome Home! As you step through the threshold, you're greeted by an inviting ambiance, where natural light dances gracefully across gleaming floors. The spacious living area is an oasis of relaxation, perfect for cozy evenings or lively gatherings with loved ones. Retreat to the primary suite, a sanctuary of comfort and luxury. With its plush carpeting, generous walk-in closet, and spa-like ensuite bath featuring a tub and shower, this haven is designed for relaxation. This home sits on almost 3 acres with lots of potential for your small working farm and just immerse yourself in the beauty of nature! Conveniently located in the sought after community of Powhatan County and minutes from Courthouse shopping and dining. Let's make this home yours!
~Roof 2024, Hot Water Heater 2023, Well Pump 2022, Fencing 2018
Location
State VA
County Powhatan
Area 66 - Powhatan
Direction From Rt 60 turn onto Emmanuel Church Rd which will turn into Old Buckingham Rd. Go approximately 12 miles and turn left onto Evans Rd. Home will be on the right side.
Rooms
Basement Crawl Space
Interior
Interior Features Ceiling Fan(s), Main Level Primary, Walk-In Closet(s)
Heating Electric
Cooling Central Air
Flooring Laminate, Partially Carpeted
Fireplace No
Appliance Dishwasher, Electric Water Heater, Oven
Laundry Washer Hookup, Dryer Hookup
Exterior
Exterior Feature Storage, Shed, Unpaved Driveway
Fence Back Yard, Chain Link, Partial
Pool None
Roof Type Shingle
Topography Level
Porch Rear Porch, Deck, Patio
Garage No
Building
Lot Description Level
Story 1
Sewer Septic Tank
Water Well
Architectural Style Manufactured Home
Level or Stories One
Additional Building Shed(s)
Structure Type Frame,Vinyl Siding
New Construction No
Construction Status Approximate
Schools
Elementary Schools Pocahontas
Middle Schools Powhatan
High Schools Powhatan
Others
Tax ID 046-16B
Ownership Individuals
Financing FHA
Read Less
Want to know what your home might be worth? Contact us for a FREE valuation!
Our team is ready to help you sell your home for the highest possible price ASAP

Bought with Century 21 Realty @ Home






