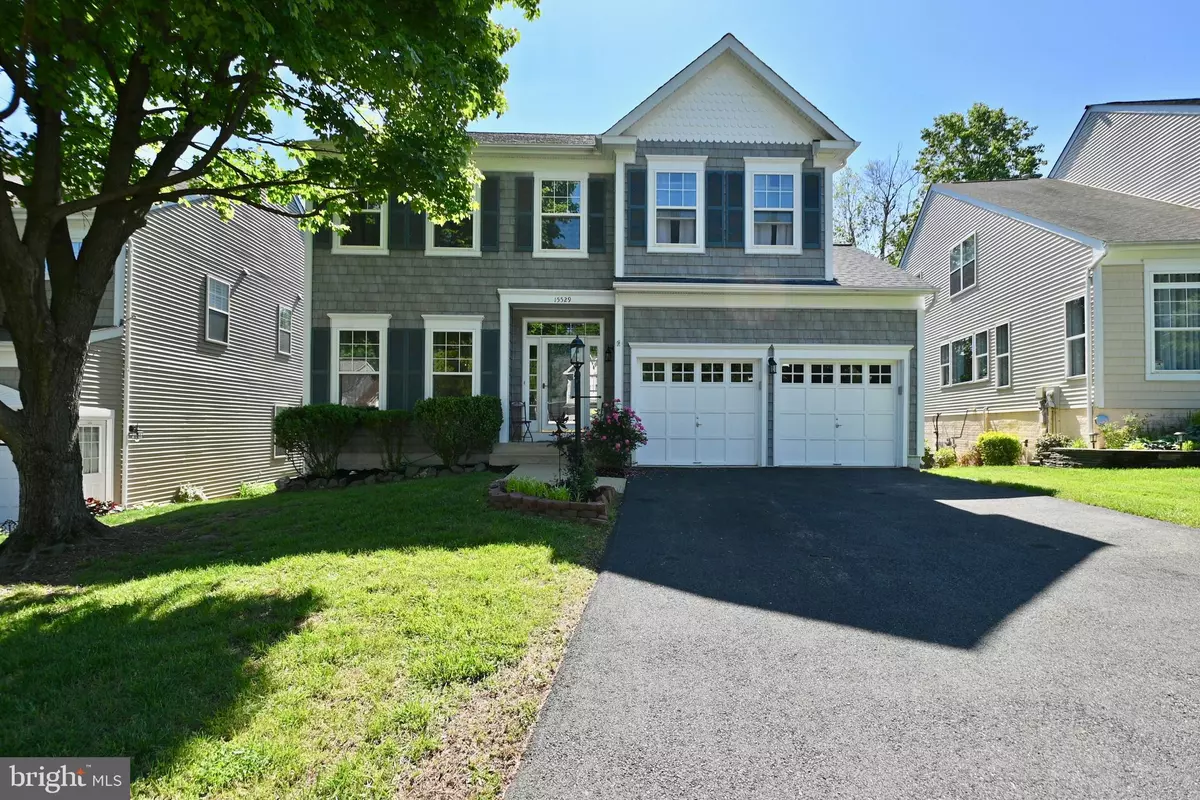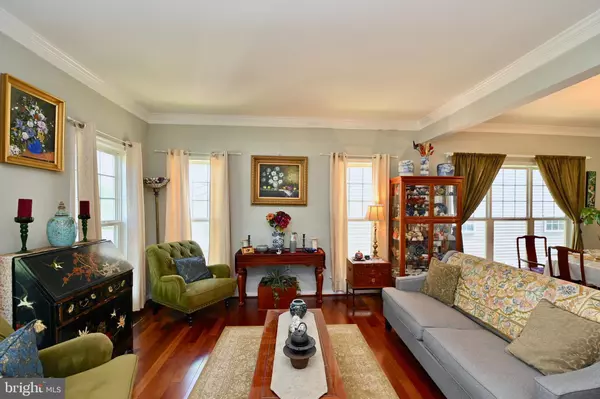$699,000
$699,000
For more information regarding the value of a property, please contact us for a free consultation.
15529 WINDWARD CT Dumfries, VA 22025
5 Beds
4 Baths
3,233 SqFt
Key Details
Sold Price $699,000
Property Type Single Family Home
Sub Type Detached
Listing Status Sold
Purchase Type For Sale
Square Footage 3,233 sqft
Price per Sqft $216
Subdivision Montclair
MLS Listing ID VAPW2070814
Sold Date 07/05/24
Style Transitional
Bedrooms 5
Full Baths 3
Half Baths 1
HOA Fees $71/ann
HOA Y/N Y
Abv Grd Liv Area 2,316
Originating Board BRIGHT
Year Built 1998
Annual Tax Amount $6,196
Tax Year 2022
Lot Size 5,863 Sqft
Acres 0.13
Property Description
Well maintained, freshly painted 5 bedroom home is move-in ready and beautifully updated. The main and upper level showcase Brazilian Cherry hardwood floors. The kitchen is adorned with granite countertops, stainless steel appliances, and a large pantry. A breakfast room joins the kitchen to the family room w/ gas fireplace and access leading to a spacious deck over-looking the backyard, garden, and patio below. A laundry room, with 1 year old washer and dryer, is on the main level with garage access. The upper level showcases the owner’s suite with two large walk-in closets and a large master bath; three additional bedrooms share another full bath. The lower level is a generous sized space with new laminate floors and a 5th bedroom w/ walk-in closet, separate entrance, and full bath ideal for use as an in-law suite.
Montclair amenities include a large stocked lake with beaches, bike and walk trails, boat ramp, dock and slip, boat storage, tot lots, ball fields, picnic area, tennis and volleyball courts, dog park, fishing, and library. Pool and Golf memberships are also available. Easy access to I-95, close to Quantico and nearby commuter lots/buses ease commute to DC, Pentagon, Crystal City, etc.
Location
State VA
County Prince William
Zoning RPC
Rooms
Basement Rear Entrance, Walkout Level
Interior
Interior Features Breakfast Area, Built-Ins, Ceiling Fan(s), Combination Dining/Living, Combination Kitchen/Living, Crown Moldings, Family Room Off Kitchen, Floor Plan - Open, Kitchen - Eat-In, Kitchen - Island, Recessed Lighting, Upgraded Countertops, Walk-in Closet(s), Wet/Dry Bar, Window Treatments, Wood Floors, Other
Hot Water Natural Gas
Heating Central
Cooling Central A/C
Fireplaces Number 1
Fireplaces Type Gas/Propane
Equipment Built-In Microwave, Dishwasher, Disposal, Dryer, Oven - Self Cleaning, Refrigerator, Stainless Steel Appliances, Washer
Fireplace Y
Appliance Built-In Microwave, Dishwasher, Disposal, Dryer, Oven - Self Cleaning, Refrigerator, Stainless Steel Appliances, Washer
Heat Source Natural Gas
Laundry Main Floor
Exterior
Parking Features Garage - Front Entry
Garage Spaces 2.0
Fence Rear
Amenities Available Beach, Bike Trail
Water Access N
View Garden/Lawn
Accessibility None
Attached Garage 2
Total Parking Spaces 2
Garage Y
Building
Story 3
Foundation Concrete Perimeter
Sewer Public Sewer
Water Public
Architectural Style Transitional
Level or Stories 3
Additional Building Above Grade, Below Grade
New Construction N
Schools
School District Prince William County Public Schools
Others
Senior Community No
Tax ID 8090-89-9422
Ownership Fee Simple
SqFt Source Assessor
Special Listing Condition Standard
Read Less
Want to know what your home might be worth? Contact us for a FREE valuation!
Our team is ready to help you sell your home for the highest possible price ASAP

Bought with Kim Neaveill-Chamberlain • EXP Realty, LLC






