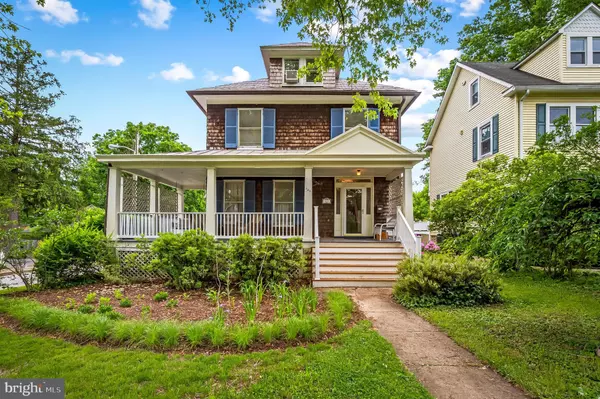$444,000
$439,000
1.1%For more information regarding the value of a property, please contact us for a free consultation.
523 ORKNEY RD Baltimore, MD 21212
5 Beds
2 Baths
2,635 SqFt
Key Details
Sold Price $444,000
Property Type Single Family Home
Sub Type Detached
Listing Status Sold
Purchase Type For Sale
Square Footage 2,635 sqft
Price per Sqft $168
Subdivision Belvedere Square
MLS Listing ID MDBA2124758
Sold Date 07/03/24
Style Colonial
Bedrooms 5
Full Baths 2
HOA Y/N N
Abv Grd Liv Area 2,635
Originating Board BRIGHT
Year Built 1920
Annual Tax Amount $7,224
Tax Year 2023
Lot Size 8,999 Sqft
Acres 0.21
Property Description
A captivating historic home that seamlessly blends the charm of the 1920s with modern updates. Nestled on a picturesque corner lot, this gem features a sprawling yard with mature trees and a kaleidoscope of vibrant plants and flowers, creating a private sanctuary. The charming wrap-around porch with swing is perfect for soaking in the peace of the friendly neighborhood.
Inside, a welcoming foyer with high ceilings leads you to two spacious living areas, easily adaptable for dining or lounging. Contemporary light fixtures, polished hardwood floors, and a decorative fireplace contribute to the inviting atmosphere. The updated kitchen effortlessly combines modern amenities with timeless style. Additionally, a conveniently located full bathroom and a main floor bedroom or office space offer functionality on the main level.
Upstairs boasts a full bath + 4 bedrooms, providing ample space for a large family or guests. The primary bedroom has a bonus room that would make a great plant haven or extra storage space, adding to the home’s versatility. A finished attic presents further potential, suitable for an additional bedroom, storage, playroom, or creative workspace.
The proprietors have meticulously maintained this home with an array of updates that include modernized electrical systems, copper piping, new oven, new washer, + more! The green space has been thoughtfully landscaped with native plants, enhancing the home's natural beauty and ecological friendliness.
Situated in a prime area, you'll have quick access to both city and county amenities. You can easily stroll to Belvedere Square, Lake Evesham Park, and local favorites Hex Ferments, Heritage Smokehouse, and Swallow at the Hollow. A short drive brings you to grocery and convenience stores, dining options, Stoneleigh Bowling Alley, and the Charmery ice cream shop.
Don’t miss out on the endless possibilities this spacious and flexible home offers!
Location
State MD
County Baltimore City
Zoning R-3
Rooms
Other Rooms Living Room, Dining Room, Primary Bedroom, Bedroom 3, Bedroom 4, Bedroom 5, Kitchen, Basement, Foyer, Bedroom 1, Attic, Hobby Room
Basement Other, Unfinished
Main Level Bedrooms 1
Interior
Interior Features Pantry, Upgraded Countertops, Dining Area, Wood Floors, Carpet, Attic, Ceiling Fan(s), Entry Level Bedroom
Hot Water Natural Gas
Heating Radiator
Cooling Ceiling Fan(s), Window Unit(s)
Flooring Hardwood, Carpet
Fireplaces Number 1
Fireplaces Type Non-Functioning
Equipment Built-In Microwave, Dishwasher, Washer, Dryer, Exhaust Fan, Oven/Range - Gas, Refrigerator
Fireplace Y
Appliance Built-In Microwave, Dishwasher, Washer, Dryer, Exhaust Fan, Oven/Range - Gas, Refrigerator
Heat Source Natural Gas
Laundry Basement
Exterior
Exterior Feature Wrap Around, Porch(es)
Water Access N
Accessibility None
Porch Wrap Around, Porch(es)
Garage N
Building
Lot Description Rear Yard, Landscaping
Story 4
Foundation Other
Sewer Public Sewer
Water Public
Architectural Style Colonial
Level or Stories 4
Additional Building Above Grade, Below Grade
New Construction N
Schools
School District Baltimore City Public Schools
Others
Senior Community No
Tax ID 0327535136A020
Ownership Fee Simple
SqFt Source Assessor
Acceptable Financing Conventional, Cash
Listing Terms Conventional, Cash
Financing Conventional,Cash
Special Listing Condition Standard
Read Less
Want to know what your home might be worth? Contact us for a FREE valuation!
Our team is ready to help you sell your home for the highest possible price ASAP

Bought with Amanda Lynn Dukehart • Compass






