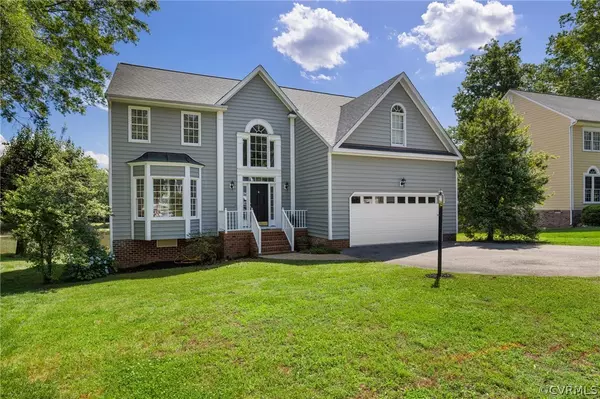$477,500
$450,000
6.1%For more information regarding the value of a property, please contact us for a free consultation.
9211 Stephens Manor DR Mechanicsville, VA 23116
4 Beds
3 Baths
2,333 SqFt
Key Details
Sold Price $477,500
Property Type Single Family Home
Sub Type Single Family Residence
Listing Status Sold
Purchase Type For Sale
Square Footage 2,333 sqft
Price per Sqft $204
Subdivision Kings Charter
MLS Listing ID 2413161
Sold Date 07/08/24
Style Two Story
Bedrooms 4
Full Baths 2
Half Baths 1
Construction Status Actual
HOA Fees $87/qua
HOA Y/N Yes
Year Built 1994
Annual Tax Amount $3,171
Tax Year 2023
Lot Size 10,628 Sqft
Acres 0.244
Property Description
Enjoy life on the lake at 9211 Stephens Manor Drive! This well maintained 4 BED | 2.5 BATH | 2,333 SQ FT home with lake views is nestled in the highly sought-after neighborhood Kings Charter, just minutes from schools, shopping & dining. Located in the award-winning Hanover County School System, this home has had only one owner and offers incredible curb appeal. The oversized 2 Car Garage features a BRAND NEW 2024 Garage Door. Inside, you’ll find a Spacious & Well-Designed layout perfect for modern living. The heart of the home is a well-appointed Kitchen with BRAND NEW Luxury Vinyl Plank Floor, providing a perfect space for family gatherings and entertaining. The Living Room features Large Windows that let in abundant Natural Light & offer Beautiful Views of the Lake. Upstairs, the Primary Bedroom offers a peaceful retreat with Walk-In Closet & Ensuite Bathroom with Jetted Soaking Tub, Double Vanity & Shower. Three additional Bedrooms provide plenty of space for family or guests. The shared Bathroom is conveniently located in the hall. Additional highlights include a 2022 Roof and 2 Zoned HVAC systems, with one unit installed in 2021 and the other in 2022. The Large Backyard is perfect for outdoor activities and enjoying the picturesque Lake Views. Conveniently walk to the Community Pool, Tennis Courts & Basketball Courts. This home combines comfort, style, and a prime location, making it a perfect choice for those seeking a high-quality living experience. Don’t miss the opportunity to own this beautiful home with unmatched charm and modern amenities!
Location
State VA
County Hanover
Community Kings Charter
Area 36 - Hanover
Direction From I-95 N, take exit 86 A-B to merge onto VA-656 E/Sliding Hill Rd. Turn right onto Kings Charter Dr. Continue straight to stay on Kings Charter Dr. Turn right onto Stephens Manor Dr. Home will be on the left.
Rooms
Basement Crawl Space
Interior
Interior Features Bay Window, Ceiling Fan(s), Dining Area, Separate/Formal Dining Room, Eat-in Kitchen, Fireplace, High Ceilings, Kitchen Island, Bath in Primary Bedroom, Pantry, Recessed Lighting, Walk-In Closet(s)
Heating Electric, Heat Pump
Cooling Central Air, Zoned
Flooring Partially Carpeted, Vinyl, Wood
Fireplaces Number 1
Fireplaces Type Gas
Fireplace Yes
Appliance Dishwasher, Refrigerator, Stove, Water Heater
Exterior
Exterior Feature Deck, Paved Driveway
Parking Features Attached
Garage Spaces 2.0
Fence None
Pool Pool, Community
Community Features Common Grounds/Area, Clubhouse, Community Pool, Deck/Porch, Fitness, Lake, Playground, Park, Pond, Pool, Street Lights, Tennis Court(s)
Waterfront Description Lake,Waterfront
View Y/N Yes
View Water
Roof Type Composition,Shingle
Porch Stoop, Deck
Garage Yes
Building
Story 2
Sewer Public Sewer
Water Public
Architectural Style Two Story
Level or Stories Two
Structure Type Brick,Drywall,Vinyl Siding
New Construction No
Construction Status Actual
Schools
Elementary Schools Cool Spring
Middle Schools Chickahominy
High Schools Atlee
Others
HOA Fee Include Clubhouse,Common Areas,Pool(s)
Tax ID 7797-54-7539
Ownership Individuals
Financing Conventional
Read Less
Want to know what your home might be worth? Contact us for a FREE valuation!
Our team is ready to help you sell your home for the highest possible price ASAP

Bought with RE/MAX Commonwealth






