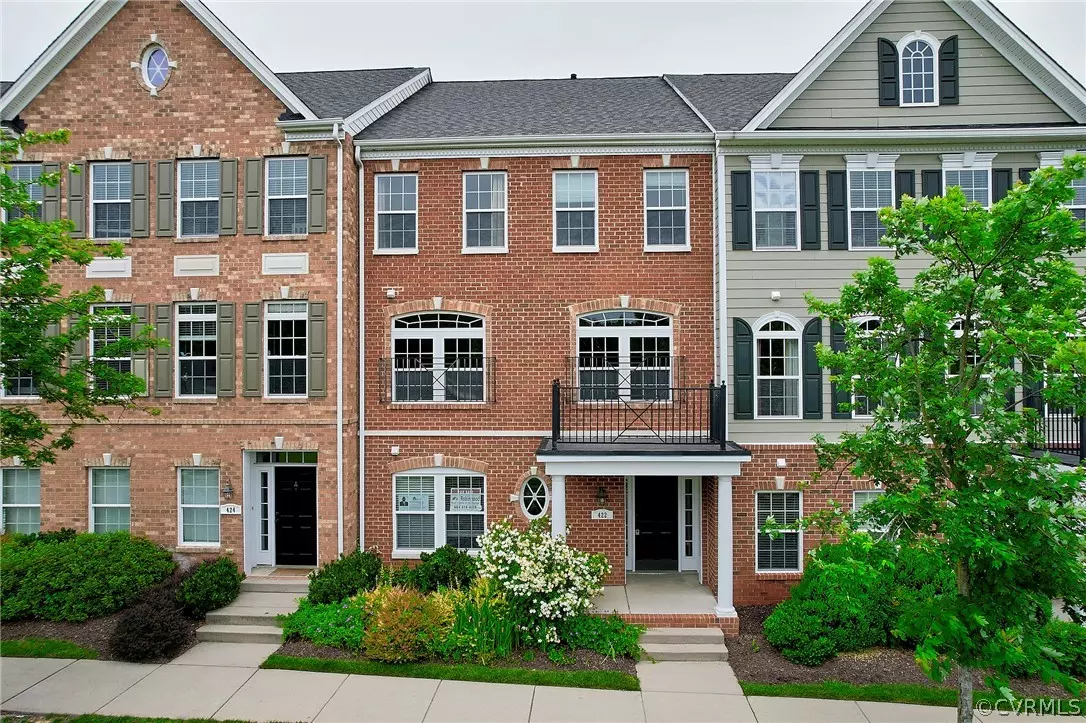$541,000
$560,000
3.4%For more information regarding the value of a property, please contact us for a free consultation.
422 Geese LNDG Glen Allen, VA 23060
3 Beds
4 Baths
2,892 SqFt
Key Details
Sold Price $541,000
Property Type Townhouse
Sub Type Townhouse
Listing Status Sold
Purchase Type For Sale
Square Footage 2,892 sqft
Price per Sqft $187
Subdivision West Broad Village
MLS Listing ID 2414906
Sold Date 07/15/24
Style Row House,Tri-Level
Bedrooms 3
Full Baths 3
Half Baths 1
Construction Status Actual
HOA Fees $310/mo
HOA Y/N Yes
Year Built 2009
Annual Tax Amount $4,000
Tax Year 2024
Property Description
Stunning Townhome in West Broad Village Community offering Maintenance Free Living, Excellent Schools ( Deep Run High School) tons of Amenities, Restaurants, Shops, Grocery in walking distance.
This gorgeous home has endless upgrades with model like appeal. It features 3 Bedrooms, 3.5 Baths, 2-car garage, 2,892 sqft.
1st level offers spacious Foyer/Full Bath/Great Room, Luxury Vinyl floor and garage access.
2nd level offers beautiful Hardwood throughout and cascading staircase. Formal Dining and Living Rooms at the front, with a Grand Kitchen over looking the Family Room to the back. Kitchen features Stainless steel Appliances, Gas Cooktop, Double Wall Oven, Granite tops, Bar top island seating, desk area open to the balcony. wall mount.
3rd level Offers carpet throughout. Large Master Ensuite, tray ceiling, walk-in closet and breathtaking Spa like Bath with tile shower w/ seating, seamless glass and separate vanities. 2 additional bedrooms, laundry Room with washer/Dryer convey.
Schedule your Tour Today. This Home won't Last long.
Location
State VA
County Henrico
Community West Broad Village
Area 22 - Henrico
Interior
Interior Features Breakfast Area, Tray Ceiling(s), Ceiling Fan(s), Dining Area, Double Vanity, Eat-in Kitchen, Granite Counters, High Ceilings, Jetted Tub, Kitchen Island, Loft, Pantry, Recessed Lighting, Cable TV, Walk-In Closet(s), Window Treatments
Heating Natural Gas, Zoned
Cooling Electric, Heat Pump, Zoned
Flooring Partially Carpeted, Vinyl, Wood
Window Features Window Treatments
Appliance Built-In Oven, Cooktop, Double Oven, Dryer, Dishwasher, Exhaust Fan, Electric Cooking, Gas Cooking, Disposal, Ice Maker, Microwave, Oven, Range, Refrigerator, Stove, Washer
Laundry Dryer Hookup
Exterior
Garage Attached
Garage Spaces 2.0
Pool None
Community Features Common Grounds/Area, Clubhouse, Community Pool, Fitness, Home Owners Association, Lake, Maintained Community, Playground, Pond, Trails/Paths
Amenities Available Landscaping, Management
Waterfront No
View Y/N Yes
View Water
Roof Type Composition,Shingle
Garage Yes
Building
Story 3
Sewer Public Sewer
Water Public
Architectural Style Row House, Tri-Level
Level or Stories Three Or More, Multi/Split
Structure Type Brick,HardiPlank Type,Concrete
New Construction No
Construction Status Actual
Schools
Elementary Schools Colonial Trail
Middle Schools Short Pump
High Schools Deep Run
Others
Tax ID 743-759-4984
Ownership Estate,Individuals
Security Features Fire Sprinkler System,Smoke Detector(s)
Financing Cash
Special Listing Condition Estate
Read Less
Want to know what your home might be worth? Contact us for a FREE valuation!
Our team is ready to help you sell your home for the highest possible price ASAP

Bought with Joyner Fine Properties






