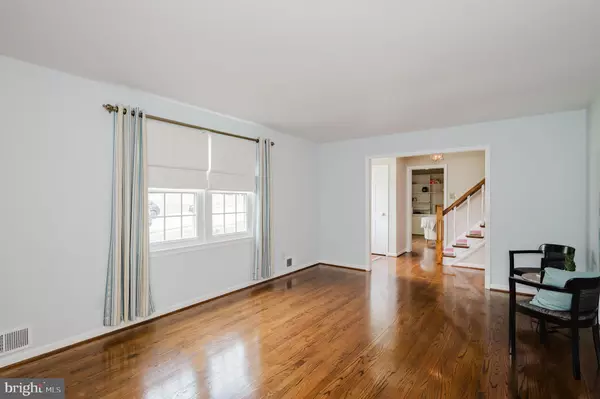$505,000
$474,900
6.3%For more information regarding the value of a property, please contact us for a free consultation.
11 OLD SPRING CT Cockeysville, MD 21030
4 Beds
3 Baths
2,724 SqFt
Key Details
Sold Price $505,000
Property Type Single Family Home
Sub Type Detached
Listing Status Sold
Purchase Type For Sale
Square Footage 2,724 sqft
Price per Sqft $185
Subdivision Springdale
MLS Listing ID MDBC2099334
Sold Date 07/15/24
Style Colonial
Bedrooms 4
Full Baths 2
Half Baths 1
HOA Fees $5/ann
HOA Y/N Y
Abv Grd Liv Area 2,153
Originating Board BRIGHT
Year Built 1970
Annual Tax Amount $4,187
Tax Year 2024
Lot Size 9,176 Sqft
Acres 0.21
Lot Dimensions 1.00 x
Property Description
OFFER DEADLINE: MON 6/24 @ 1PM. Lovingly cared for by long-time owners, this inviting colonial is located on a quiet cul-de-sac in the well-established Springdale community. With over 3,000 square feet of interior space and freshly painted throughout the main and lower levels, this home is move-in ready. Beautifully maintained hardwood floors throughout the main and upper levels, and updated eat-in kitchen features granite countertops and ample cabinet space. A formal dining room adjacent to the kitchen opens to an expansive living room filled with natural light. Comfy family room highlights a wood-burning fireplace surrounded by built-in bookshelves. Primary bedroom includes a full bath and generously sized walk-in closet with built-ins. Three additional spacious bedrooms and a full bath complete the upper level. Lower level features a massive recreation room, along with a utility/storage room featuring a washer/dryer and utility sink. A beautiful stone patio overlooks the backyard with plenty of space for outdoor activities and backs to trees for added privacy. Storage shed provides abundant space for lawn equipment. Access to pool membership and close proximity to Loch Raven Reservoir means outdoor summer fun is just around the corner. Enjoy numerous trails and picnic areas, fishing and boating, frisbee golf, and skeet and trap shooting. Just a short distance to numerous golf courses, NCR trail and light rail, this home is tucked away but close to everything. Don't miss out on the opportunity to own the perfect blend of comfort, space, and community.
Location
State MD
County Baltimore
Zoning R
Direction Northwest
Rooms
Other Rooms Living Room, Dining Room, Primary Bedroom, Bedroom 2, Bedroom 3, Bedroom 4, Kitchen, Family Room, Foyer, Breakfast Room, Mud Room, Recreation Room, Utility Room, Primary Bathroom, Full Bath, Half Bath
Basement Outside Entrance, Daylight, Partial, Improved, Fully Finished, Space For Rooms, Sump Pump, Walkout Stairs, Windows
Interior
Interior Features Built-Ins, Walk-in Closet(s), Wood Floors, Breakfast Area, Formal/Separate Dining Room, Ceiling Fan(s), Family Room Off Kitchen, Kitchen - Eat-In, Kitchen - Table Space, Primary Bath(s), Pantry, Upgraded Countertops, Window Treatments
Hot Water Electric
Heating Heat Pump(s)
Cooling Central A/C
Flooring Hardwood, Ceramic Tile
Fireplaces Number 1
Fireplaces Type Brick, Mantel(s)
Equipment Built-In Microwave, Dishwasher, Dryer, Exhaust Fan, Icemaker, Oven/Range - Electric, Refrigerator, Washer, Water Heater
Fireplace Y
Appliance Built-In Microwave, Dishwasher, Dryer, Exhaust Fan, Icemaker, Oven/Range - Electric, Refrigerator, Washer, Water Heater
Heat Source Electric
Laundry Lower Floor
Exterior
Exterior Feature Patio(s)
Garage Spaces 2.0
Utilities Available Electric Available, Sewer Available, Water Available
Amenities Available Pool Mem Avail
Water Access N
Roof Type Architectural Shingle
Accessibility Other
Porch Patio(s)
Total Parking Spaces 2
Garage N
Building
Lot Description Backs to Trees, Cul-de-sac, Landscaping
Story 3
Foundation Block
Sewer Public Sewer
Water Public
Architectural Style Colonial
Level or Stories 3
Additional Building Above Grade, Below Grade
New Construction N
Schools
Elementary Schools Warren
Middle Schools Cockeysville
High Schools Dulaney
School District Baltimore County Public Schools
Others
HOA Fee Include Common Area Maintenance
Senior Community No
Tax ID 04080819087522
Ownership Fee Simple
SqFt Source Assessor
Security Features Security System
Acceptable Financing Cash, Conventional, FHA, VA
Listing Terms Cash, Conventional, FHA, VA
Financing Cash,Conventional,FHA,VA
Special Listing Condition Standard
Read Less
Want to know what your home might be worth? Contact us for a FREE valuation!
Our team is ready to help you sell your home for the highest possible price ASAP

Bought with Tina C Beliveau • EXP Realty, LLC






