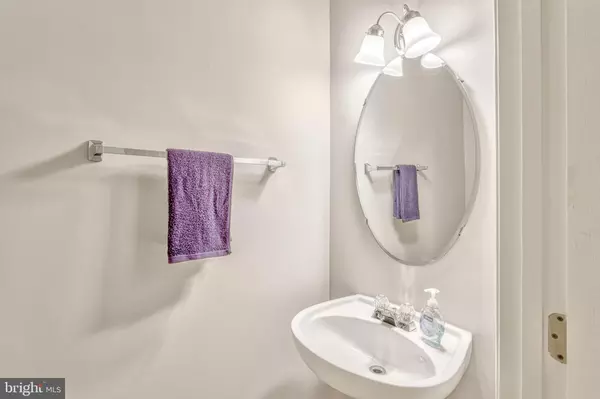$495,000
$495,000
For more information regarding the value of a property, please contact us for a free consultation.
15724 VIEWPOINT CIR Dumfries, VA 22025
3 Beds
4 Baths
2,050 SqFt
Key Details
Sold Price $495,000
Property Type Townhouse
Sub Type Interior Row/Townhouse
Listing Status Sold
Purchase Type For Sale
Square Footage 2,050 sqft
Price per Sqft $241
Subdivision Southlake At Montclair
MLS Listing ID VAPW2071018
Sold Date 07/15/24
Style Colonial
Bedrooms 3
Full Baths 2
Half Baths 2
HOA Fees $73/mo
HOA Y/N Y
Abv Grd Liv Area 1,504
Originating Board BRIGHT
Year Built 2001
Annual Tax Amount $4,369
Tax Year 2023
Lot Size 1,781 Sqft
Acres 0.04
Property Description
You will love this brick front garage town home. Freshly painted throughout and spacious, featuring a three level bump out. Walking through the front door you are greeted by gorgeous hardwood floors that continue up two flights of stairs. The entry level features a roomy family room with gas fireplace and access to the back yard and brand new carpeting. There is also a half bath and laundry on this level. The upstairs living level has a large living area, well appointed kitchen with island and table space and an additional room behind the kitchen that could be a home office, dining area, and it has french doors that lead to the large newly cleaned and painted deck. This entire level has the same hardwood flooring and there is a half bath on this level. The bedroom level boasts a primary bedroom with vaulted ceilings, two walk-in closets and the primary bathroom has dual vanity, separate shower and tub. Two more bedrooms and hall bathroom finish this level. Brand new dishwasher and refrigerator just added to the kitchen. The deck has stairs that lead to a brick patio, all great entertaining space. Enjoy all the amenities of Montclair. There is a grocery store and shopping just a couple stop signs away. Easy access to Rt 234 and I95. You will love living here!
Location
State VA
County Prince William
Zoning RPC
Rooms
Other Rooms Primary Bedroom, Bedroom 2, Bedroom 3
Basement Full, Walkout Level
Interior
Interior Features Combination Kitchen/Dining, Primary Bath(s), Breakfast Area, Carpet, Recessed Lighting, Walk-in Closet(s), Wood Floors
Hot Water Natural Gas
Heating Central
Cooling Central A/C
Flooring Hardwood, Carpet
Fireplaces Number 1
Fireplaces Type Screen
Equipment Washer/Dryer Hookups Only, Dishwasher, Disposal, Dryer, Microwave, Refrigerator, Stove, Washer, Water Heater
Fireplace Y
Appliance Washer/Dryer Hookups Only, Dishwasher, Disposal, Dryer, Microwave, Refrigerator, Stove, Washer, Water Heater
Heat Source Natural Gas
Exterior
Exterior Feature Deck(s), Patio(s)
Parking Features Garage - Front Entry, Garage Door Opener, Inside Access
Garage Spaces 1.0
Amenities Available Basketball Courts, Club House, Lake, Pool - Outdoor, Recreational Center, Swimming Pool, Tennis Courts, Tot Lots/Playground, Volleyball Courts
Water Access N
Accessibility Level Entry - Main
Porch Deck(s), Patio(s)
Attached Garage 1
Total Parking Spaces 1
Garage Y
Building
Story 3
Foundation Slab
Sewer Public Sewer
Water Public
Architectural Style Colonial
Level or Stories 3
Additional Building Above Grade, Below Grade
New Construction N
Schools
School District Prince William County Public Schools
Others
HOA Fee Include Pool(s),Snow Removal,Road Maintenance,Management
Senior Community No
Tax ID 8090-98-6257
Ownership Fee Simple
SqFt Source Assessor
Special Listing Condition Standard
Read Less
Want to know what your home might be worth? Contact us for a FREE valuation!
Our team is ready to help you sell your home for the highest possible price ASAP

Bought with Raj Shrestha • Spring Hill Real Estate, LLC.






