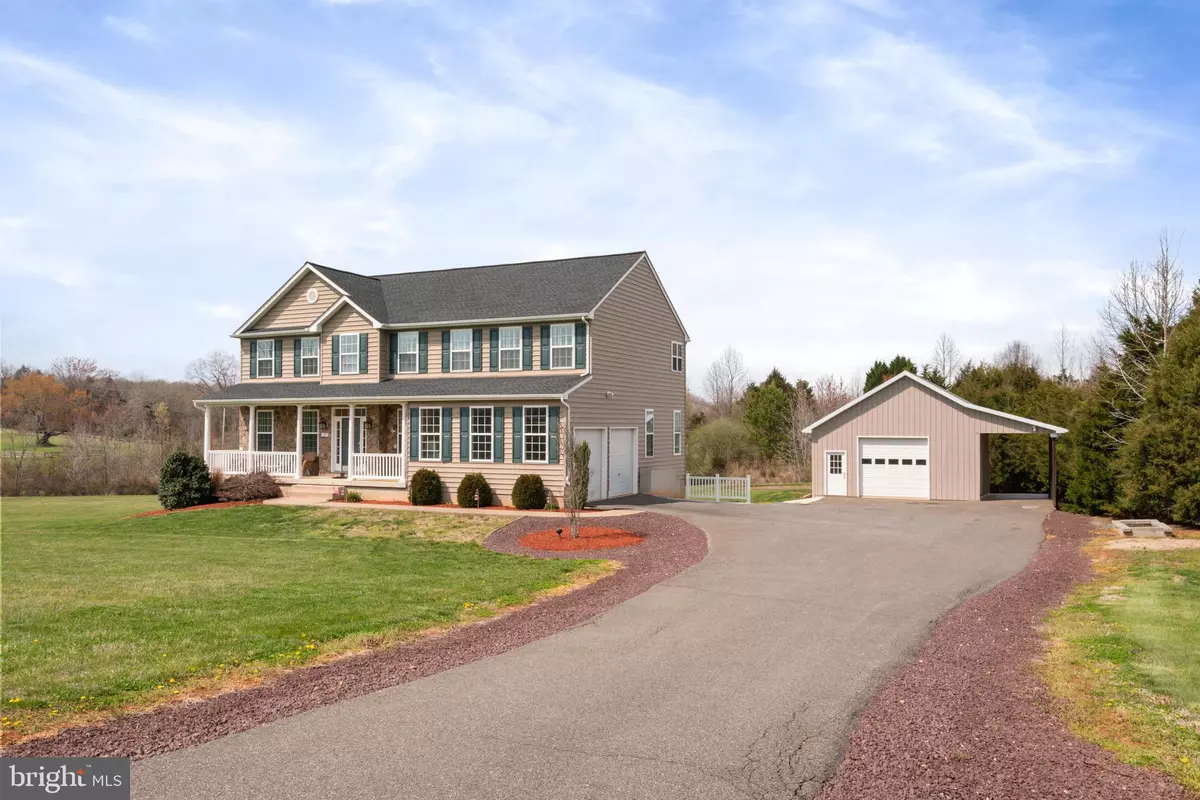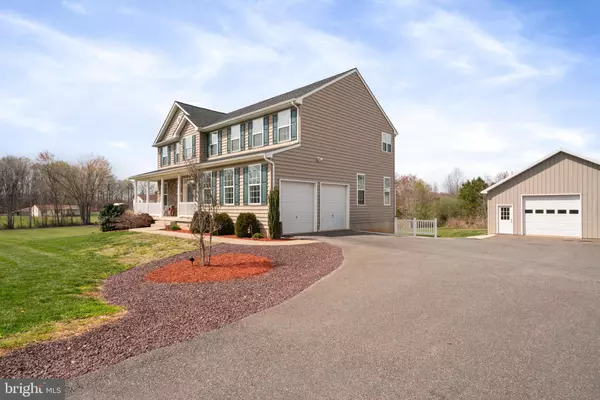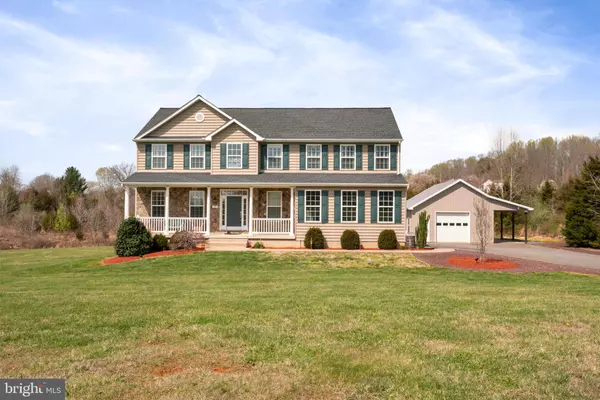$850,000
$850,000
For more information regarding the value of a property, please contact us for a free consultation.
37 CHRISWOOD LN Stafford, VA 22556
5 Beds
4 Baths
4,616 SqFt
Key Details
Sold Price $850,000
Property Type Single Family Home
Sub Type Detached
Listing Status Sold
Purchase Type For Sale
Square Footage 4,616 sqft
Price per Sqft $184
Subdivision Christy Farm
MLS Listing ID VAST2027878
Sold Date 07/16/24
Style Traditional,Colonial
Bedrooms 5
Full Baths 3
Half Baths 1
HOA Y/N N
Abv Grd Liv Area 3,116
Originating Board BRIGHT
Year Built 2014
Annual Tax Amount $5,061
Tax Year 2022
Lot Size 3.398 Acres
Acres 3.4
Lot Dimensions 148,017
Property Description
Price Improvement! Nestled in the heart of an upscale neighborhood, this traditional colonial-style residence is the epitome of luxury and comfort, offering an expansive 3+ acre level lot that harmonizes elegance with nature. The meticulously landscaped grounds set a serene backdrop to this magnificent property, making it a perfect haven for those who appreciate privacy and refinement. The house is custom built with 6" walls for added insulation.
No HOA ! On County Water! This home boasts an impressive layout featuring 5 generously sized bedrooms, 3 full bathrooms, and 1 half bathroom, all designed with exquisite attention to detail. The interior is adorned with elegant chair rail and crown molding throughout, enhancing the traditional colonial charm. For convenience, it includes a two-car attached garage equipped with openers, and for the automotive enthusiast, a large 5-car detached garage complemented by an attached two-car overhang.
The expansive rear deck, coupled with a screened-in porch, provides a splendid setting for outdoor entertainment or tranquil relaxation amidst the beauty of the landscaped surroundings.
The master suite is a true retreat, featuring a huge bedroom with a vast walk-in closet, and a large master bath designed for ultimate luxury and relaxation.
Designed with comfort and security in mind, this home is equipped with a generator, ensuring peace of mind during unexpected power outages. The finished basement, featuring a kitchenette, ample space offering guests privacy and convenience.
Additional highlights include a detached garage measuring 24 by 30, with a 10 by 30 overhang and a 9 by 6 garage door, a screened-in deck measuring 12 by 20, and a meticulously paved driveway, 15 feet wide by 150 feet long, with an additional area measuring 65 by 30 feet.
This property is not just a home; it's a lifestyle choice for those seeking to combine luxury living with the warmth and timeless beauty of colonial architecture. Don't miss the opportunity to own this jewel in a coveted neighborhood, where comfort meets sophistication in perfect harmony.
Location
State VA
County Stafford
Zoning A1
Direction South
Rooms
Basement Connecting Stairway, Daylight, Partial, Fully Finished, Heated, Improved, Rear Entrance, Walkout Level, Windows
Interior
Interior Features Breakfast Area, Chair Railings, Crown Moldings, Kitchen - Island, Upgraded Countertops, Family Room Off Kitchen, Built-Ins, Ceiling Fan(s)
Hot Water Electric
Heating Heat Pump(s)
Cooling None
Flooring Carpet, Ceramic Tile, Hardwood
Fireplaces Number 1
Fireplaces Type Fireplace - Glass Doors, Gas/Propane, Mantel(s), Screen
Equipment Built-In Microwave, Built-In Range, Dishwasher, Dryer - Electric, Dryer - Front Loading, Icemaker, Refrigerator, Stainless Steel Appliances, Washer
Furnishings Yes
Fireplace Y
Window Features Double Hung,Double Pane,Energy Efficient,Screens,Sliding
Appliance Built-In Microwave, Built-In Range, Dishwasher, Dryer - Electric, Dryer - Front Loading, Icemaker, Refrigerator, Stainless Steel Appliances, Washer
Heat Source Electric, Propane - Owned
Laundry Main Floor
Exterior
Exterior Feature Patio(s), Porch(es), Screened
Garage Inside Access, Garage - Side Entry
Garage Spaces 11.0
Utilities Available Cable TV, Phone, Propane
Amenities Available None
Water Access N
View Scenic Vista, Street
Roof Type Architectural Shingle
Street Surface Black Top
Accessibility 2+ Access Exits, 36\"+ wide Halls, >84\" Garage Door, Accessible Switches/Outlets, Doors - Swing In, Level Entry - Main, Low Bathroom Mirrors, Low Closet Rods, Low Pile Carpeting
Porch Patio(s), Porch(es), Screened
Road Frontage State
Total Parking Spaces 11
Garage Y
Building
Lot Description Cleared, Landscaping, Private, Unrestricted
Story 3
Foundation Concrete Perimeter
Sewer Septic Exists
Water Public
Architectural Style Traditional, Colonial
Level or Stories 3
Additional Building Above Grade, Below Grade
Structure Type Dry Wall
New Construction N
Schools
Elementary Schools Call School Board
Middle Schools Call School Board
High Schools Mountain View
School District Stafford County Public Schools
Others
Pets Allowed Y
HOA Fee Include None
Senior Community No
Tax ID 27F 4 61
Ownership Fee Simple
SqFt Source Assessor
Security Features Carbon Monoxide Detector(s),Electric Alarm,Fire Detection System,Main Entrance Lock,Security System,Smoke Detector
Acceptable Financing VA, Conventional, FHA
Horse Property N
Listing Terms VA, Conventional, FHA
Financing VA,Conventional,FHA
Special Listing Condition Standard
Pets Description No Pet Restrictions
Read Less
Want to know what your home might be worth? Contact us for a FREE valuation!
Our team is ready to help you sell your home for the highest possible price ASAP

Bought with Lisa M Jalufka • CENTURY 21 New Millennium






