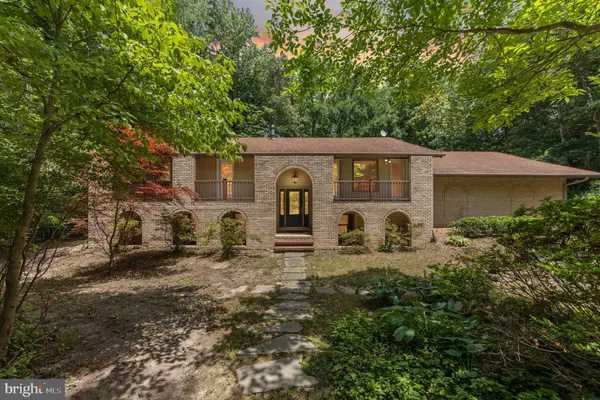$475,000
$475,000
For more information regarding the value of a property, please contact us for a free consultation.
211 SLEEPY HOLLOW TRL Fredericksburg, VA 22405
5 Beds
3 Baths
2,828 SqFt
Key Details
Sold Price $475,000
Property Type Single Family Home
Sub Type Detached
Listing Status Sold
Purchase Type For Sale
Square Footage 2,828 sqft
Price per Sqft $167
Subdivision Brookewood Estates
MLS Listing ID VAST2030098
Sold Date 07/19/24
Style Split Foyer
Bedrooms 5
Full Baths 3
HOA Fees $8/ann
HOA Y/N Y
Abv Grd Liv Area 1,538
Originating Board BRIGHT
Year Built 1979
Annual Tax Amount $3,081
Tax Year 2022
Lot Size 2.336 Acres
Acres 2.34
Property Description
Have you been looking for a large, detached home in Stafford County on acreage UNDER $500,000?!? There are not very many options BUT your wait is finally over! You will love this 5 bedroom 3 bath home sitting on a very private 2.34 acres in an amazing location. Head up the long tree lined driveway that offers a sense of seclusion and escape from the hustle and bustle of city life, making it a perfect retreat for relaxation yet still being just under 4 miles to the Leeland Station VRE and 10 minutes to downtown Fredericksburg. On the upper level you will find all updated wood flooring throughout except for the kitchen that is ceramic tile. The balconies make the home very unique and perfect for nature lovers, book reading, coffee drinking or peaceful quiet time to yourself. The lower level has a massive recreation room and includes two bedrooms, full bath, laundry room and storage room. Space will not be a problem here! Other updates include windows, new water heater, washer, dryer, and deck. Professional photos coming soon. Possibly may hit the market before 06/29.
Location
State VA
County Stafford
Zoning A2
Rooms
Other Rooms Dining Room, Primary Bedroom, Bedroom 2, Bedroom 3, Bedroom 4, Bedroom 5, Kitchen, Family Room, Laundry, Recreation Room, Storage Room, Bathroom 2, Bathroom 3, Primary Bathroom
Basement Walkout Level
Main Level Bedrooms 3
Interior
Interior Features Ceiling Fan(s), Dining Area, Floor Plan - Traditional, Kitchen - Table Space, Pantry, Primary Bath(s), Stove - Wood, Bathroom - Tub Shower, Wood Floors, Carpet
Hot Water Electric
Heating Heat Pump(s)
Cooling Central A/C
Flooring Hardwood, Carpet, Ceramic Tile
Fireplaces Number 1
Fireplaces Type Brick
Equipment Built-In Microwave, Dishwasher, Dryer, Refrigerator, Stove, Washer, Water Heater
Fireplace Y
Appliance Built-In Microwave, Dishwasher, Dryer, Refrigerator, Stove, Washer, Water Heater
Heat Source Electric
Laundry Lower Floor, Dryer In Unit, Washer In Unit
Exterior
Exterior Feature Balconies- Multiple, Deck(s)
Garage Oversized, Garage - Side Entry
Garage Spaces 2.0
Amenities Available Common Grounds, Water/Lake Privileges
Water Access Y
View Trees/Woods
Roof Type Architectural Shingle
Accessibility None
Porch Balconies- Multiple, Deck(s)
Attached Garage 2
Total Parking Spaces 2
Garage Y
Building
Lot Description Backs to Trees, Private, Rear Yard, Trees/Wooded
Story 2
Foundation Slab
Sewer Private Septic Tank
Water Public
Architectural Style Split Foyer
Level or Stories 2
Additional Building Above Grade, Below Grade
Structure Type Dry Wall
New Construction N
Schools
Elementary Schools Grafton Village
Middle Schools Dixon-Smith
High Schools Stafford
School District Stafford County Public Schools
Others
HOA Fee Include Common Area Maintenance
Senior Community No
Tax ID 47A 3 16
Ownership Fee Simple
SqFt Source Assessor
Acceptable Financing Cash, Conventional, FHA, VA, VHDA
Listing Terms Cash, Conventional, FHA, VA, VHDA
Financing Cash,Conventional,FHA,VA,VHDA
Special Listing Condition Standard
Read Less
Want to know what your home might be worth? Contact us for a FREE valuation!
Our team is ready to help you sell your home for the highest possible price ASAP

Bought with Jami M Harich • Century 21 Redwood Realty






