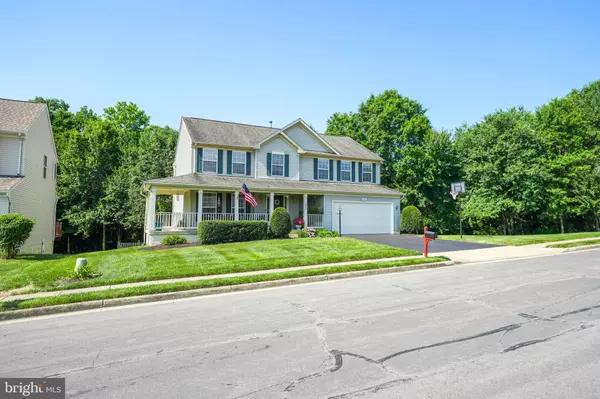$725,000
$730,000
0.7%For more information regarding the value of a property, please contact us for a free consultation.
2961 MEDFORD DR Dumfries, VA 22026
5 Beds
4 Baths
3,788 SqFt
Key Details
Sold Price $725,000
Property Type Single Family Home
Sub Type Detached
Listing Status Sold
Purchase Type For Sale
Square Footage 3,788 sqft
Price per Sqft $191
Subdivision South Bridge
MLS Listing ID VAPW2073194
Sold Date 07/24/24
Style Colonial
Bedrooms 5
Full Baths 3
Half Baths 1
HOA Fees $117/mo
HOA Y/N Y
Abv Grd Liv Area 2,590
Originating Board BRIGHT
Year Built 2001
Annual Tax Amount $6,079
Tax Year 2022
Lot Size 0.337 Acres
Acres 0.34
Property Description
Welcome home to this wonderful home in the Southbridge on the Potomac community with 5 bedrooms, 3.5 bathrooms, 2 car garage and inviting front wrap around porch. The main level features hardwood with a recently remodeled kitchen (2022 Cooktop/Wall oven/Disposal and light fixtures) with stainless steel appliances, granite counters updated cabinets and island. Just off the kitchen is your light-filled breakfast nook that leads out to your deck with a fully fenced back yard that is perfect for entertaining or just relaxing in the evening with the family. Spacious family room with a beautiful stone mantel and gas fireplace. The main level is complete with your formal living room, a separate dining room, laundry room and half bath. Head upstairs to your large primary owners suite that has 2 walk-in closets and your luxury bath with double sinks, soaking tub and separate shower. The bedroom level is compete with 3 additional bedrooms and a full bathroom.
Venture downstairs and hang out to watch your favorite movies and sports in your spacious walk out level rec room. Also featured on the lower level is your 5th bedroom that includes 2 large closets and another full bathroom.. Don't miss the opportunity to enjoy all the lovely amenities of Southbridge including pools, pickleball courts, playgrounds, walking paths and more. Convenient location to everything! Stone Bridge Town center with shopping, dining family fun and more. Close to 95/Route 1/Commuter lots, Parks and the new VRE coming to Potomac Shores
Location
State VA
County Prince William
Zoning R4
Rooms
Other Rooms Living Room, Dining Room, Primary Bedroom, Bedroom 2, Bedroom 3, Bedroom 4, Bedroom 5, Kitchen, Family Room, Breakfast Room, Laundry, Recreation Room, Storage Room, Bathroom 2, Bathroom 3, Primary Bathroom
Basement Full, Connecting Stairway, Fully Finished, Heated, Improved, Interior Access, Outside Entrance, Rear Entrance, Sump Pump, Walkout Level, Windows
Interior
Interior Features Attic, Carpet, Ceiling Fan(s), Chair Railings, Crown Moldings, Dining Area, Family Room Off Kitchen, Floor Plan - Open, Formal/Separate Dining Room, Kitchen - Eat-In, Kitchen - Gourmet, Kitchen - Island, Kitchen - Table Space, Pantry, Primary Bath(s), Bathroom - Soaking Tub, Upgraded Countertops, Bathroom - Tub Shower, Walk-in Closet(s), Wood Floors, Window Treatments
Hot Water Natural Gas
Heating Central
Cooling Central A/C, Ceiling Fan(s)
Flooring Carpet, Ceramic Tile, Hardwood
Fireplaces Number 1
Fireplaces Type Mantel(s), Gas/Propane
Equipment Dryer, Washer, Cooktop, Dishwasher, Disposal, Humidifier, Refrigerator, Oven - Wall, Built-In Microwave, Exhaust Fan, Stainless Steel Appliances
Fireplace Y
Window Features Bay/Bow,Screens
Appliance Dryer, Washer, Cooktop, Dishwasher, Disposal, Humidifier, Refrigerator, Oven - Wall, Built-In Microwave, Exhaust Fan, Stainless Steel Appliances
Heat Source Natural Gas
Laundry Main Floor
Exterior
Exterior Feature Deck(s), Porch(es), Roof, Wrap Around
Parking Features Garage - Front Entry, Garage Door Opener
Garage Spaces 2.0
Fence Fully, Rear, Wood
Utilities Available Cable TV Available, Electric Available, Natural Gas Available, Phone Available
Amenities Available Party Room, Security, Basketball Courts, Swimming Pool, Tot Lots/Playground, Common Grounds, Club House, Jog/Walk Path, Picnic Area, Pool - Outdoor, Tennis Courts
Water Access N
Roof Type Architectural Shingle
Accessibility None
Porch Deck(s), Porch(es), Roof, Wrap Around
Attached Garage 2
Total Parking Spaces 2
Garage Y
Building
Lot Description Backs - Open Common Area, Backs to Trees, Corner, Front Yard, Landscaping, Rear Yard, Private, SideYard(s), Trees/Wooded
Story 3
Foundation Permanent
Sewer Public Sewer
Water Public
Architectural Style Colonial
Level or Stories 3
Additional Building Above Grade, Below Grade
Structure Type 9'+ Ceilings
New Construction N
Schools
Elementary Schools Swans Creek
Middle Schools Potomac
High Schools Potomac
School District Prince William County Public Schools
Others
Pets Allowed Y
HOA Fee Include Common Area Maintenance,Management,Pool(s),Reserve Funds,Road Maintenance,Snow Removal
Senior Community No
Tax ID 8289-51-8145
Ownership Fee Simple
SqFt Source Assessor
Security Features Electric Alarm,Carbon Monoxide Detector(s)
Special Listing Condition Standard
Pets Description No Pet Restrictions
Read Less
Want to know what your home might be worth? Contact us for a FREE valuation!
Our team is ready to help you sell your home for the highest possible price ASAP

Bought with Eliana Joy LaFleur • Modern Jones, LLC






