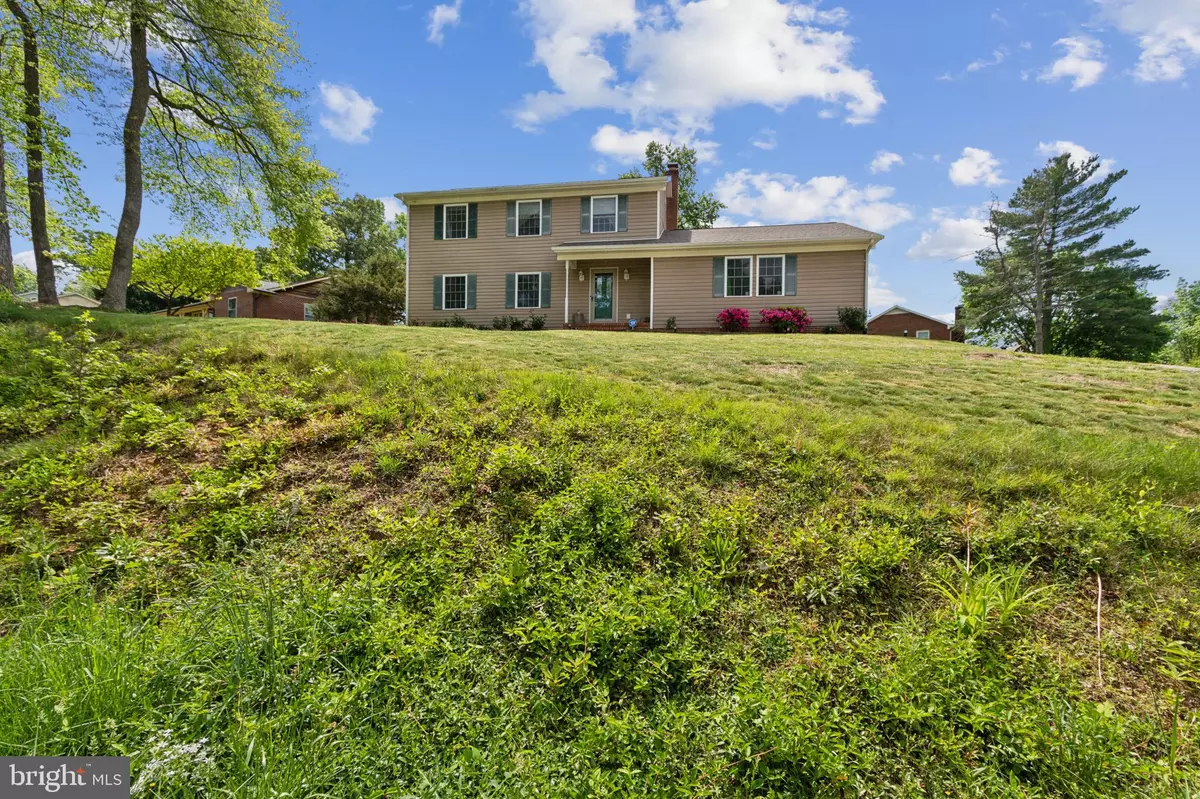$446,500
$439,900
1.5%For more information regarding the value of a property, please contact us for a free consultation.
2106 SEBASTIAN RD Fredericksburg, VA 22405
3 Beds
3 Baths
1,972 SqFt
Key Details
Sold Price $446,500
Property Type Single Family Home
Sub Type Detached
Listing Status Sold
Purchase Type For Sale
Square Footage 1,972 sqft
Price per Sqft $226
Subdivision Kendallwood Estates
MLS Listing ID VAST2028898
Sold Date 07/29/24
Style Colonial
Bedrooms 3
Full Baths 2
Half Baths 1
HOA Y/N N
Abv Grd Liv Area 1,972
Originating Board BRIGHT
Year Built 1986
Annual Tax Amount $2,777
Tax Year 2022
Lot Size 0.446 Acres
Acres 0.45
Property Description
Your perfect slice of Stafford living awaits! Get ready to fall in love with this charming 3-bedroom, 2.5-bathroom home sitting pretty on a spacious .46-acre lot – and guess what? No pesky HOA rules to cramp your style!
Conveniently located less than 5 miles from historic downtown Fredericksburg, as well as both the Fredericksburg and Leeland VRE Stations, this gem offers the best of both worlds – suburban serenity with urban accessibility.
Inside, you'll find approximately 2000 square feet of living space with many upgrades over the last few years. We're talking about a roof that's practically brand new (2019), a water heater that's barely broken in (2021), and an HVAC system so fresh, you'll forget what it's like to sweat the small stuff (2022).
But wait, there's more! Say goodbye to outdated carpets and flooring because the sellers have gone ahead and spruced up the place with all-new carpet and dining room flooring.
And let's talk about the great outdoors, shall we? Step onto your deck and soak in the sunshine, or let Fido run wild in the massive fenced yard while you kick back and relax. Plus, there's a side load one-car garage for all your storage needs – it's the icing on the cake!
Stay tuned for professional photos – they're on their way to showcase this Stafford gem in all its glory. Don't miss out – this one's sure to go fast! 1 YEAR AHS HOME WARRANTY INCLUDED. Welcome Home!
Location
State VA
County Stafford
Zoning R1
Rooms
Other Rooms Living Room, Dining Room, Primary Bedroom, Bedroom 2, Bedroom 3, Kitchen, Family Room, Laundry, Primary Bathroom, Full Bath, Half Bath
Interior
Interior Features Ceiling Fan(s), Formal/Separate Dining Room, Kitchen - Table Space, Pantry, Primary Bath(s)
Hot Water Electric
Heating Heat Pump(s)
Cooling Central A/C, Heat Pump(s)
Fireplaces Number 1
Fireplaces Type Insert, Brick, Gas/Propane
Equipment Built-In Microwave, Washer, Dryer, Dishwasher, Disposal, Refrigerator, Icemaker, Stove, Stainless Steel Appliances, Water Heater
Fireplace Y
Appliance Built-In Microwave, Washer, Dryer, Dishwasher, Disposal, Refrigerator, Icemaker, Stove, Stainless Steel Appliances, Water Heater
Heat Source Electric
Laundry Dryer In Unit, Washer In Unit, Main Floor
Exterior
Exterior Feature Deck(s)
Garage Garage - Side Entry, Garage Door Opener
Garage Spaces 1.0
Fence Rear
Water Access N
Accessibility None
Porch Deck(s)
Attached Garage 1
Total Parking Spaces 1
Garage Y
Building
Story 2
Foundation Crawl Space
Sewer Public Sewer
Water Public
Architectural Style Colonial
Level or Stories 2
Additional Building Above Grade, Below Grade
New Construction N
Schools
Elementary Schools Grafton Village
Middle Schools Dixon-Smith
High Schools Stafford
School District Stafford County Public Schools
Others
Senior Community No
Tax ID 54T 2 54
Ownership Fee Simple
SqFt Source Assessor
Special Listing Condition Standard
Read Less
Want to know what your home might be worth? Contact us for a FREE valuation!
Our team is ready to help you sell your home for the highest possible price ASAP

Bought with MiLyn Ward • Century 21 Redwood Realty






