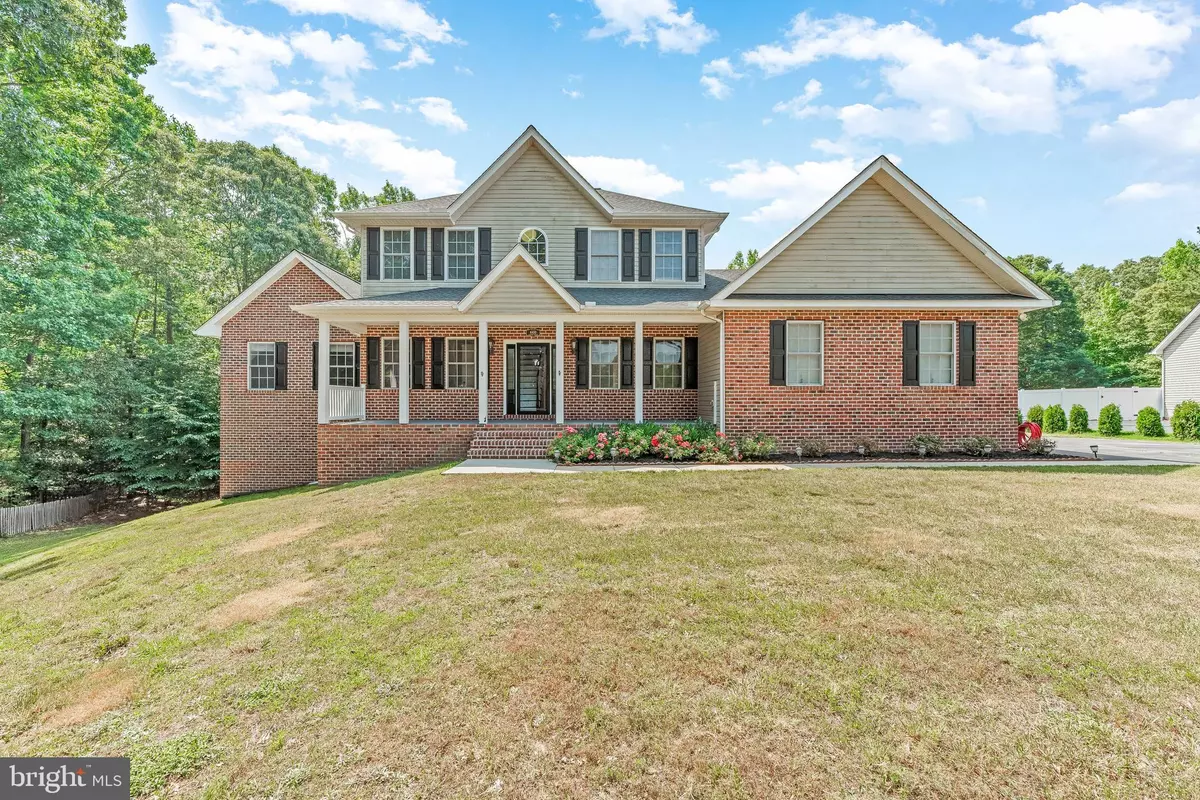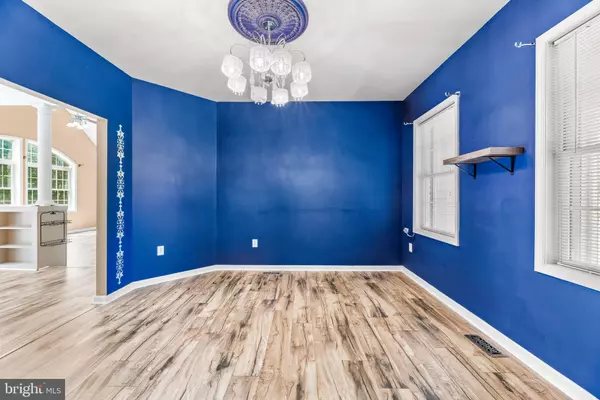$575,000
$575,000
For more information regarding the value of a property, please contact us for a free consultation.
4410 AUGUST DR Port Republic, MD 20676
4 Beds
4 Baths
3,896 SqFt
Key Details
Sold Price $575,000
Property Type Single Family Home
Sub Type Detached
Listing Status Sold
Purchase Type For Sale
Square Footage 3,896 sqft
Price per Sqft $147
Subdivision August Run
MLS Listing ID MDCA2016330
Sold Date 07/31/24
Style Colonial
Bedrooms 4
Full Baths 3
Half Baths 1
HOA Y/N N
Abv Grd Liv Area 2,616
Originating Board BRIGHT
Year Built 2004
Annual Tax Amount $4,934
Tax Year 2024
Lot Size 1.240 Acres
Acres 1.24
Property Description
Stunning 4 bedroom | 3.5 bath | 3,704 sq. ft. | 1.24 acre | Colonial!
Welcome to 4410 August Drive! This stunning 4-bedroom, 3.5-bathroom, 3,704 sq. ft. colonial home on a 1.24-acre lot commands attention as you pull into the long driveway. The beautiful brick elevation and character make this home truly special.
Upon entering the home, you will be greeted by a 2-story foyer with a custom staircase. To the left a formal office and a luxurious formal dining room to the right. Continuing beyond the entry, you'll be awestruck by the completely remodeled (2022) kitchen and the vaulted great room with gorgeous wood-look vinyl floors, a gas fireplace, and built-ins. The main level is filled with stunning natural light from the huge picturesque windows. The kitchen has been upgraded to include new calcatta quartz countertops, custom white shaker style cabinets, luxurious brass hardware, porcelain tile backsplash and stainless appliances. Off the kitchen, you'll find the eat-in dining area and access to the large synthetic deck overlooking the large fenced in backyard.
On this floor, you'll also find a coveted main floor primary bedroom, complete with the same gorgeous floors, a large walk-in closet, standard closet, and an ensuite bathroom. The large primary bedroom easily accommodates a king bed and a suite of bedroom furniture. The primary bath is spacious and offers both a shower and a jetted tub.
Moving upstairs, you'll find a second primary bedroom complete with a walk-in closet and an ensuite bathroom. As you move down the hall, you'll find the hall bath and another two well-sized bedrooms with ample room for furniture and storage. Continuing downstairs, you'll find the huge unfinished basement with a full bath rough-in and complete insulation, awaiting your imagination.
This home features a newer roof (2019), dual-zone HVAC (main floor unit replaced in 2019), and several updates in 2019 including new floors, front door, fence, deck, and zoysia sod. With so much to offer, this house will not last long! Don’t delay – schedule your showing today!
Location
State MD
County Calvert
Zoning RUR
Rooms
Other Rooms Living Room, Dining Room, Primary Bedroom, Bedroom 3, Bedroom 4, Kitchen, Basement, Foyer, Laundry, Office, Bathroom 3, Primary Bathroom, Half Bath
Basement Full, Interior Access, Unfinished, Outside Entrance
Main Level Bedrooms 1
Interior
Interior Features Carpet, Ceiling Fan(s), Dining Area, Entry Level Bedroom, Family Room Off Kitchen, Kitchen - Eat-In, Kitchen - Country, Kitchen - Island, Soaking Tub, Stall Shower, Upgraded Countertops, Walk-in Closet(s)
Hot Water Electric
Heating Heat Pump(s)
Cooling Central A/C, Heat Pump(s)
Flooring Luxury Vinyl Plank, Ceramic Tile, Carpet
Fireplaces Number 1
Fireplaces Type Gas/Propane
Equipment Built-In Microwave, Built-In Range, Dishwasher, Dryer - Front Loading, ENERGY STAR Refrigerator, ENERGY STAR Dishwasher, ENERGY STAR Clothes Washer, Icemaker, Microwave, Oven - Self Cleaning, Refrigerator, Stainless Steel Appliances, Washer, Water Heater
Furnishings No
Fireplace Y
Appliance Built-In Microwave, Built-In Range, Dishwasher, Dryer - Front Loading, ENERGY STAR Refrigerator, ENERGY STAR Dishwasher, ENERGY STAR Clothes Washer, Icemaker, Microwave, Oven - Self Cleaning, Refrigerator, Stainless Steel Appliances, Washer, Water Heater
Heat Source Electric
Exterior
Exterior Feature Deck(s)
Garage Garage - Side Entry
Garage Spaces 2.0
Fence Chain Link
Waterfront N
Water Access N
View Garden/Lawn, Trees/Woods
Roof Type Architectural Shingle
Accessibility Other
Porch Deck(s)
Attached Garage 2
Total Parking Spaces 2
Garage Y
Building
Lot Description Rear Yard, Trees/Wooded
Story 3
Foundation Slab
Sewer On Site Septic
Water Well
Architectural Style Colonial
Level or Stories 3
Additional Building Above Grade, Below Grade
Structure Type Dry Wall,2 Story Ceilings
New Construction N
Schools
Elementary Schools Mutual
Middle Schools Calvert
High Schools Calvert
School District Calvert County Public Schools
Others
Pets Allowed Y
Senior Community No
Tax ID 0501234188
Ownership Fee Simple
SqFt Source Assessor
Acceptable Financing Cash, Conventional, FHA, VA, Other
Listing Terms Cash, Conventional, FHA, VA, Other
Financing Cash,Conventional,FHA,VA,Other
Special Listing Condition Standard
Pets Description No Pet Restrictions
Read Less
Want to know what your home might be worth? Contact us for a FREE valuation!
Our team is ready to help you sell your home for the highest possible price ASAP

Bought with Amy Nicole Scott • OE Realty






