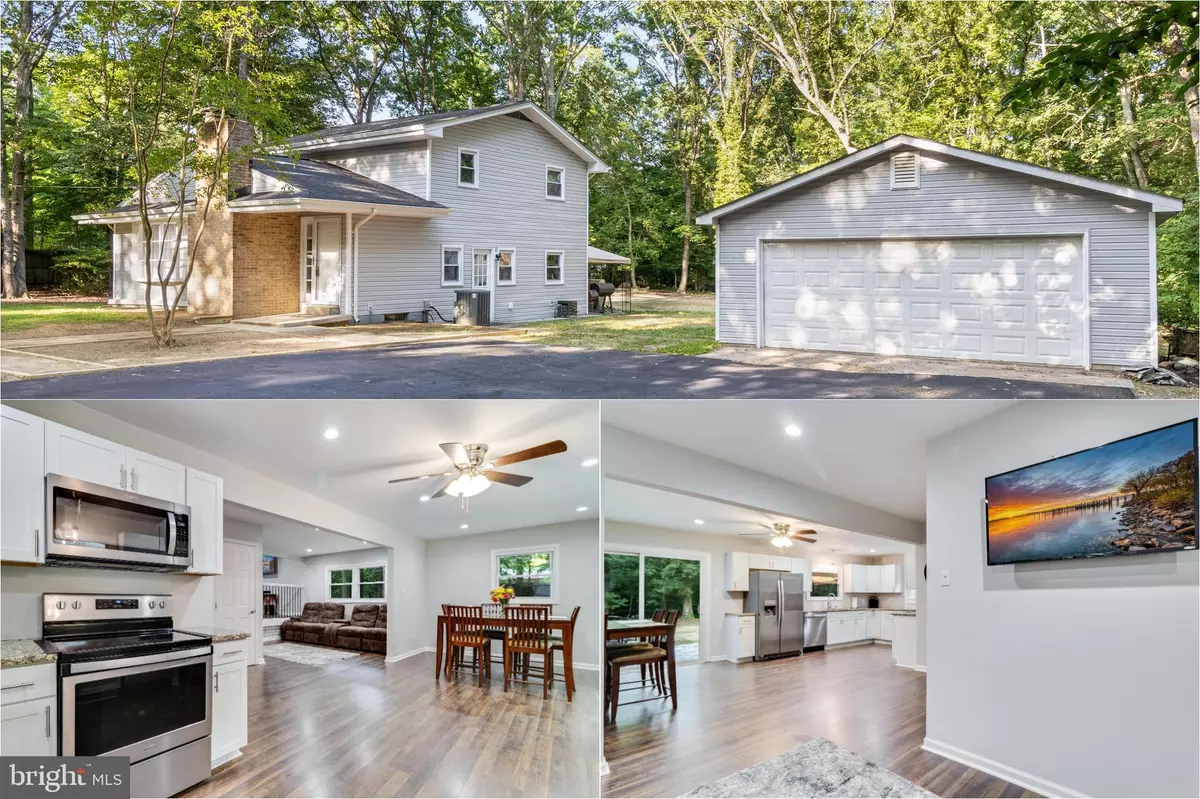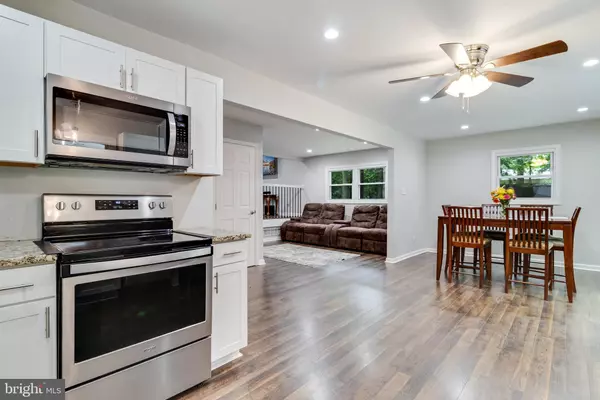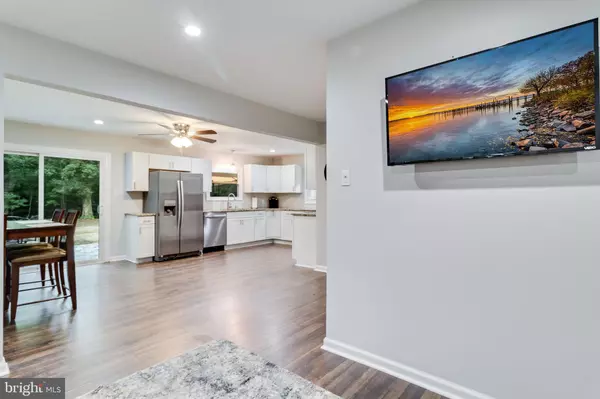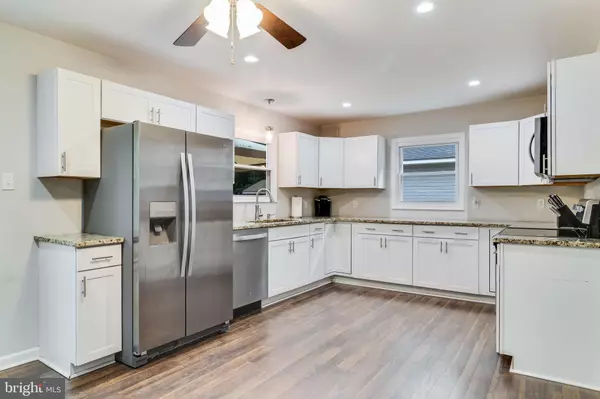$425,000
$425,000
For more information regarding the value of a property, please contact us for a free consultation.
4031 HANSON RD White Plains, MD 20695
3 Beds
2 Baths
1,536 SqFt
Key Details
Sold Price $425,000
Property Type Single Family Home
Sub Type Detached
Listing Status Sold
Purchase Type For Sale
Square Footage 1,536 sqft
Price per Sqft $276
Subdivision Billingsley Park
MLS Listing ID MDCH2033474
Sold Date 08/01/24
Style Colonial
Bedrooms 3
Full Baths 1
Half Baths 1
HOA Y/N N
Abv Grd Liv Area 1,536
Originating Board BRIGHT
Year Built 1967
Annual Tax Amount $3,860
Tax Year 2024
Lot Size 1.830 Acres
Acres 1.83
Property Description
Nestled on a serene lot spanning just under 2 acres, discover this exquisite gem of a home. Tucked away from the hustle and bustle, yet conveniently close to an array of amenities, this property offers the ideal blend of tranquility and accessibility. Boasting a location less than 30 minutes from Washington, DC, and an easy commute to all local military bases, this residence is perfectly situated for modern living. Meticulously renovated over the years, this home showcases upgrades including a modern kitchen with upgraded counter-tops, a newer roof (2018), siding(2018) and a new water heater. The spacious open floor plan seamlessly connects the indoors with the expansive front and backyard, offering ample space for relaxation and entertainment in a private setting. Car enthusiasts will be delighted by the detached garage, providing the perfect space to indulge in their passion. There is no HOA. Don't miss the opportunity to make this exceptional property your own.
Location
State MD
County Charles
Zoning WCD
Rooms
Basement Connecting Stairway, Other
Interior
Interior Features Attic, Breakfast Area, Kitchen - Eat-In, Upgraded Countertops, Family Room Off Kitchen, Floor Plan - Open, Ceiling Fan(s), Recessed Lighting
Hot Water Electric
Heating Forced Air
Cooling Central A/C
Flooring Luxury Vinyl Plank, Carpet, Ceramic Tile
Equipment Water Heater, Washer, Dryer, Exhaust Fan, Dishwasher, Oven/Range - Electric, Refrigerator, Built-In Microwave, Stainless Steel Appliances
Fireplace N
Appliance Water Heater, Washer, Dryer, Exhaust Fan, Dishwasher, Oven/Range - Electric, Refrigerator, Built-In Microwave, Stainless Steel Appliances
Heat Source Oil, Electric
Laundry Has Laundry, Main Floor
Exterior
Exterior Feature Patio(s)
Garage Garage - Front Entry
Garage Spaces 8.0
Water Access N
Roof Type Asphalt
Accessibility None
Porch Patio(s)
Total Parking Spaces 8
Garage Y
Building
Lot Description Backs to Trees
Story 2.5
Foundation Concrete Perimeter
Sewer Private Septic Tank
Water Well
Architectural Style Colonial
Level or Stories 2.5
Additional Building Above Grade, Below Grade
New Construction N
Schools
School District Charles County Public Schools
Others
Senior Community No
Tax ID 0906046401
Ownership Fee Simple
SqFt Source Assessor
Special Listing Condition Standard
Read Less
Want to know what your home might be worth? Contact us for a FREE valuation!
Our team is ready to help you sell your home for the highest possible price ASAP

Bought with Tonya P Proctor • EXP Realty, LLC






