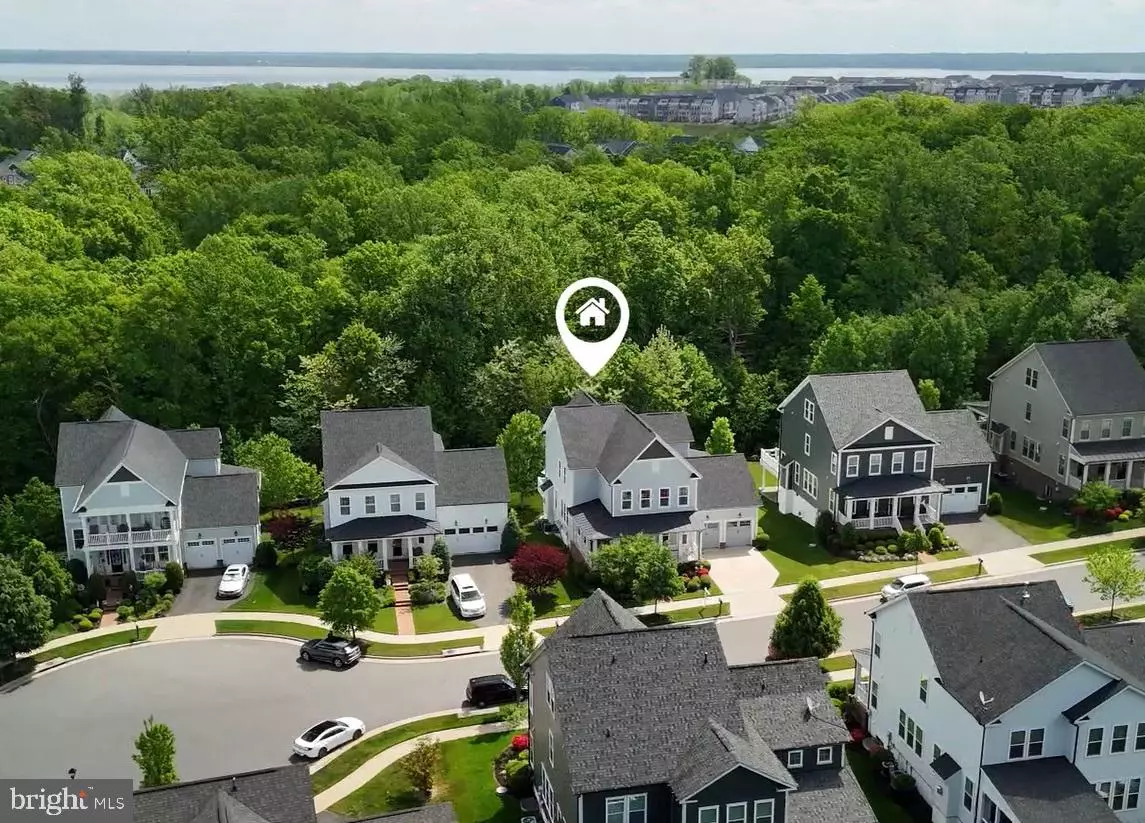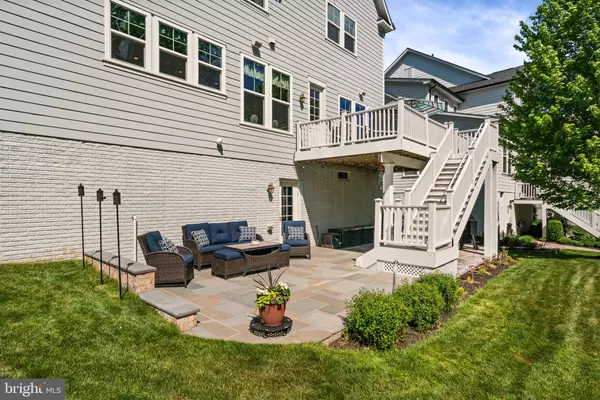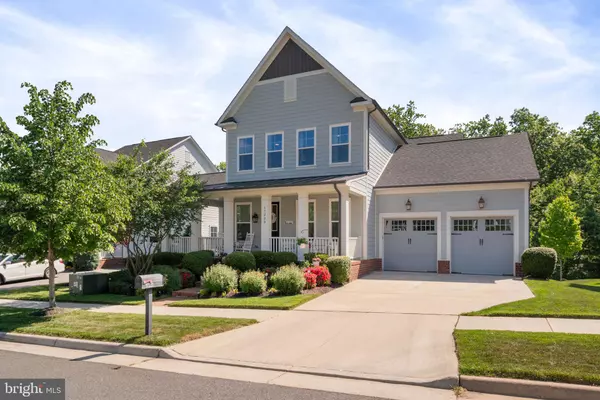$1,050,000
$1,075,000
2.3%For more information regarding the value of a property, please contact us for a free consultation.
17223 MISS PACKARD CT Dumfries, VA 22026
5 Beds
6 Baths
5,465 SqFt
Key Details
Sold Price $1,050,000
Property Type Single Family Home
Sub Type Detached
Listing Status Sold
Purchase Type For Sale
Square Footage 5,465 sqft
Price per Sqft $192
Subdivision Potomac Shores
MLS Listing ID VAPW2066598
Sold Date 08/02/24
Style Coastal,Craftsman
Bedrooms 5
Full Baths 5
Half Baths 1
HOA Fees $180/mo
HOA Y/N Y
Abv Grd Liv Area 3,715
Originating Board BRIGHT
Year Built 2014
Annual Tax Amount $9,860
Tax Year 2023
Lot Size 8,049 Sqft
Acres 0.18
Property Description
Dream Coastal Craftsman Home Awaits. This stunning 5-bedroom, 5.5-bathroom coastal craftsman-style home offers unparalleled serenity and sophistication. Nestled on a spacious, wooded lot, this exquisite property combines the timeless elegance of craftsman architecture. The expansive wraparound porch invites you to enjoy panoramic views of the lush surroundings, offering the perfect setting for morning coffees or evening soirees under the stars. Enjoy the privacy and tranquility provided by the property's wooded lot. This natural backdrop enhances the home's coastal appeal and serves as a serene sanctuary away from the hustle and bustle of daily life. Convenience meets luxury with a beautifully appointed main-level bedroom with en-suite bath—ideal for guests or multi-generational living. From the moment you step inside, the coastal style of this home envelops you in light and warmth. High ceilings, open spaces, and an abundance of natural light contribute to an atmosphere that is both airy and inviting. Impeccably designed to maximize light, the home's interior spaces feature large windows, reflective surfaces, and a color palette that complements the coastal setting. The result is a living experience that feels both expansive and intimate. Ideal For Those seeking an extraordinary residence will find this property exceeds expectations. Its unique charm, high-end finishes, and attention to detail set a new standard for luxury. This coastal craftsman-style home offers the perfect blend of luxury, privacy, and natural beauty. If you're yearning for a peaceful retreat that does not compromise on elegance and style, your search ends here. Make this dream home your reality and start enjoying the Potomac Shores lifestyle to its fullest. Your coastal haven awaits. Potomac Shores HOA fee includes high-speed internet, trash, gym, multi-purpose court, community gardens, walking trails, pools, meet-ups, classes, and all Potomac Shores residents-sponsored events at The Shores Club. Potomac Shores is home to the only Public Jack Nicklaus Signature Golf Course in Northern Virginia, and the planned Future VRE Station and Town Center on the banks of the Potomac River and Potomac Shores Parkway Extension to Rt 234 make this the top-selling community in the region. Scheduled your showing today
Location
State VA
County Prince William
Zoning PMR
Rooms
Basement Daylight, Full, Fully Finished, Outside Entrance, Sump Pump, Walkout Level
Main Level Bedrooms 1
Interior
Interior Features Built-Ins, Carpet, Ceiling Fan(s), Crown Moldings, Entry Level Bedroom, Formal/Separate Dining Room, Floor Plan - Open, Kitchen - Gourmet, Kitchen - Island, Recessed Lighting, Sprinkler System, Walk-in Closet(s), Wood Floors
Hot Water Natural Gas
Cooling Central A/C
Flooring Carpet, Solid Hardwood
Fireplaces Number 1
Fireplaces Type Fireplace - Glass Doors, Gas/Propane
Equipment Built-In Microwave, Cooktop, Cooktop - Down Draft, Dishwasher, Disposal, Dryer, Microwave, Oven - Wall, Range Hood, Refrigerator, Stainless Steel Appliances, Washer - Front Loading, Washer, Water Heater
Furnishings No
Fireplace Y
Window Features Low-E,Screens
Appliance Built-In Microwave, Cooktop, Cooktop - Down Draft, Dishwasher, Disposal, Dryer, Microwave, Oven - Wall, Range Hood, Refrigerator, Stainless Steel Appliances, Washer - Front Loading, Washer, Water Heater
Heat Source Natural Gas
Laundry Upper Floor, Hookup
Exterior
Exterior Feature Deck(s), Patio(s)
Parking Features Garage Door Opener, Inside Access, Garage - Front Entry
Garage Spaces 4.0
Utilities Available Under Ground
Amenities Available Basketball Courts, Common Grounds, Fitness Center, Golf Club, Golf Course, Pool - Outdoor, Tot Lots/Playground, Tennis Courts
Water Access N
View Garden/Lawn, Trees/Woods, Street
Roof Type Asphalt
Street Surface Black Top
Accessibility None
Porch Deck(s), Patio(s)
Road Frontage State
Attached Garage 2
Total Parking Spaces 4
Garage Y
Building
Lot Description Backs to Trees, Cul-de-sac, Landscaping, Rear Yard, Trees/Wooded
Story 3
Foundation Concrete Perimeter
Sewer Public Sewer
Water Public
Architectural Style Coastal, Craftsman
Level or Stories 3
Additional Building Above Grade, Below Grade
Structure Type High,9'+ Ceilings
New Construction N
Schools
Elementary Schools Covington-Harper
Middle Schools Potomac Shores
High Schools Potomac
School District Prince William County Public Schools
Others
HOA Fee Include Common Area Maintenance,High Speed Internet,Pool(s),Recreation Facility,Reserve Funds,Pier/Dock Maintenance,Trash
Senior Community No
Tax ID 8389-16-6663
Ownership Fee Simple
SqFt Source Assessor
Acceptable Financing Cash, Conventional, FHA, VA
Horse Property N
Listing Terms Cash, Conventional, FHA, VA
Financing Cash,Conventional,FHA,VA
Special Listing Condition Standard
Read Less
Want to know what your home might be worth? Contact us for a FREE valuation!
Our team is ready to help you sell your home for the highest possible price ASAP

Bought with Lauren J Gagne • KW Metro Center






