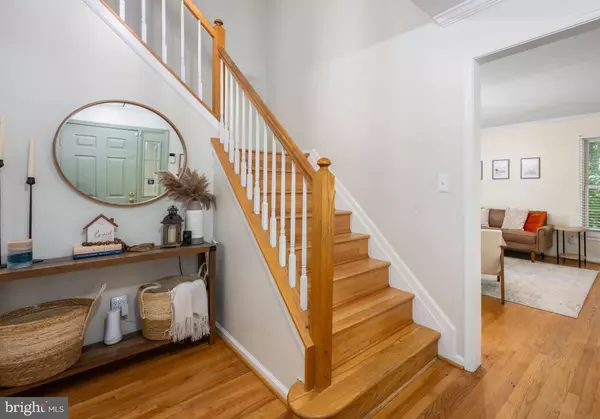$589,900
$589,900
For more information regarding the value of a property, please contact us for a free consultation.
3217 TITANIC DR Stafford, VA 22554
4 Beds
4 Baths
4,192 SqFt
Key Details
Sold Price $589,900
Property Type Single Family Home
Sub Type Detached
Listing Status Sold
Purchase Type For Sale
Square Footage 4,192 sqft
Price per Sqft $140
Subdivision Aquia Harbour
MLS Listing ID VAST2029908
Sold Date 08/06/24
Style Colonial
Bedrooms 4
Full Baths 3
Half Baths 1
HOA Fees $147/mo
HOA Y/N Y
Abv Grd Liv Area 2,792
Originating Board BRIGHT
Year Built 1989
Annual Tax Amount $3,860
Tax Year 2022
Lot Size 0.714 Acres
Acres 0.71
Property Description
Welcome to your dream home! This beautiful and spacious single-family residence is located in the highly sought-after community of Aquia Harbour, offering an exceptional blend of luxury, comfort, and convenience.
As you step through the front door, you are greeted by a magnificent designer chandelier that sets the tone for the elegance found throughout the home. To the left, discover a sophisticated private office with French doors and floor-to-ceiling built-in bookshelves, perfect for remote work or a personal library. To the right, enjoy the formal sitting room and formal dining room, ideal for entertaining guests. The heart of the home features brand-new, soft-close cabinets, a new dishwasher, stove, and microwave (2022), ensuring a modern and functional kitchen space for all your culinary adventures. Relax in the stunning family room with two skylights and vaulted ceilings, providing an airy and bright atmosphere. A separate laundry room includes a utility closet and new washer and dryer (2022). The large, open basement boasts new water-resistant laminate flooring (2023), a full bathroom, and two separate rooms that can be used as guest rooms, storage, workout spaces, etc. Upstairs, you'll find four generously sized bedrooms and two full bathrooms. The master bedroom features a beautiful vanity area and a newer custom built-in closet. A second full bathroom is also located upstairs, complete with a new vanity, mirror, and lighting fixtures.
This home is equipped with many new appliances, fixtures, and finishes, including new soft-close kitchen cabinets (2024), a brand new roof (2022), new basement flooring (2023), and new HVAC unit (2022).
Aquia Harbour offers a plethora of amenities, including private police and fire services, a marina, two community swimming pools, a clubhouse, stables, golf course, and so much more!
Situated just outside the neighborhood, you'll find nearly immediate access to Route 1/I-95, making commuting a breeze. A nearby shopping plaza features popular stores such as Target, Kohl's, and Shoppers, providing all your daily necessities within easy reach.
Don't miss this incredible opportunity to own a home in one of the most desirable communities. Schedule a viewing today and make this dream home yours!
Location
State VA
County Stafford
Zoning R1
Rooms
Other Rooms Living Room, Dining Room, Sitting Room, Bedroom 2, Bedroom 3, Bedroom 4, Kitchen, Basement, Foyer, Breakfast Room, Bedroom 1, Laundry, Office, Storage Room, Media Room, Bathroom 1, Bathroom 2, Hobby Room, Full Bath, Half Bath
Basement Fully Finished
Interior
Interior Features Attic, Breakfast Area, Built-Ins, Ceiling Fan(s), Chair Railings, Crown Moldings, Dining Area, Family Room Off Kitchen, Floor Plan - Open, Formal/Separate Dining Room, Kitchen - Eat-In, Kitchen - Island, Kitchen - Table Space, Pantry, Recessed Lighting, Skylight(s), Store/Office, Wine Storage, Upgraded Countertops, Primary Bath(s), Soaking Tub, Tub Shower, Wainscotting, Walk-in Closet(s), Wood Floors
Hot Water Electric
Heating Heat Pump(s)
Cooling Ceiling Fan(s), Central A/C
Flooring Carpet, Ceramic Tile, Hardwood, Laminate Plank
Fireplaces Number 1
Fireplaces Type Brick, Gas/Propane, Mantel(s)
Equipment Built-In Microwave, Water Heater, Washer/Dryer Stacked, Washer - Front Loading, Stove, Stainless Steel Appliances, Oven/Range - Electric, Microwave, Freezer, Energy Efficient Appliances, Dryer - Front Loading, Dryer - Electric, Dishwasher, Cooktop
Fireplace Y
Window Features Bay/Bow,Double Pane,Skylights,Insulated
Appliance Built-In Microwave, Water Heater, Washer/Dryer Stacked, Washer - Front Loading, Stove, Stainless Steel Appliances, Oven/Range - Electric, Microwave, Freezer, Energy Efficient Appliances, Dryer - Front Loading, Dryer - Electric, Dishwasher, Cooktop
Heat Source Electric
Laundry Main Floor
Exterior
Exterior Feature Deck(s), Porch(es)
Garage Covered Parking, Inside Access
Garage Spaces 6.0
Utilities Available Cable TV Available, Propane, Electric Available, Phone Available, Water Available
Amenities Available Baseball Field, Basketball Courts, Bike Trail, Boat Dock/Slip, Boat Ramp, Community Center, Day Care, Dining Rooms, Dog Park, Common Grounds, Gated Community, Golf Club, Golf Course, Golf Course Membership Available, Horse Trails, Jog/Walk Path, Lake, Marina/Marina Club, Meeting Room, Mooring Area, Party Room, Picnic Area, Pier/Dock, Pool - Outdoor, Pool Mem Avail, Putting Green, Recreational Center, Riding/Stables, Security, Swimming Pool, Tot Lots/Playground, Water/Lake Privileges, Soccer Field, Volleyball Courts
Water Access N
View Trees/Woods
Roof Type Architectural Shingle,Asphalt,Composite
Accessibility None
Porch Deck(s), Porch(es)
Attached Garage 2
Total Parking Spaces 6
Garage Y
Building
Lot Description Backs to Trees, Cleared, Front Yard, Landscaping, Partly Wooded, Rear Yard, Stream/Creek
Story 3
Foundation Concrete Perimeter
Sewer Public Sewer
Water Public
Architectural Style Colonial
Level or Stories 3
Additional Building Above Grade, Below Grade
Structure Type Dry Wall,Vaulted Ceilings
New Construction N
Schools
Elementary Schools Hampton Oaks
Middle Schools Shirley C. Heim
High Schools Brooke Point
School District Stafford County Public Schools
Others
HOA Fee Include Common Area Maintenance,Trash,Snow Removal,Road Maintenance
Senior Community No
Tax ID 21B 2569
Ownership Fee Simple
SqFt Source Assessor
Security Features 24 hour security,Carbon Monoxide Detector(s),Fire Detection System,Security Gate,Security System
Special Listing Condition Standard
Read Less
Want to know what your home might be worth? Contact us for a FREE valuation!
Our team is ready to help you sell your home for the highest possible price ASAP

Bought with Shanisa Marie Galette • EXP Realty, LLC






