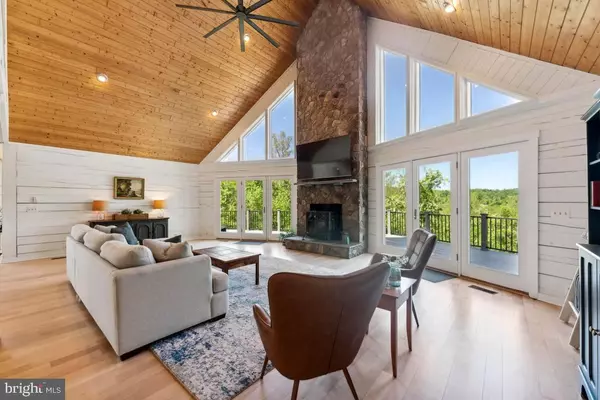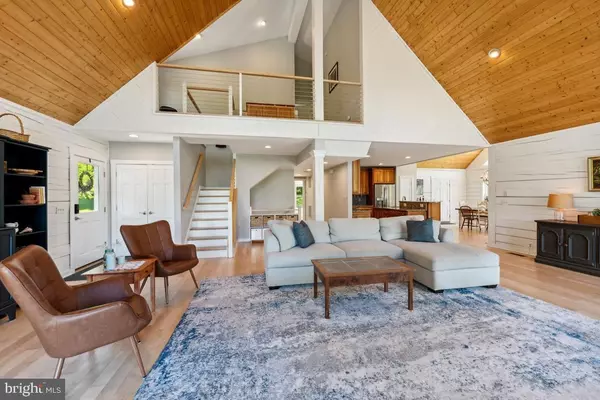$1,045,000
$1,075,000
2.8%For more information regarding the value of a property, please contact us for a free consultation.
7553 AUTUMN WOODS LN Warrenton, VA 20187
4 Beds
3 Baths
3,630 SqFt
Key Details
Sold Price $1,045,000
Property Type Single Family Home
Sub Type Detached
Listing Status Sold
Purchase Type For Sale
Square Footage 3,630 sqft
Price per Sqft $287
Subdivision Winding Oaks
MLS Listing ID VAFQ2012288
Sold Date 08/09/24
Style Cabin/Lodge,A-Frame,Contemporary,Log Home,Post & Beam
Bedrooms 4
Full Baths 3
HOA Y/N N
Abv Grd Liv Area 2,596
Originating Board BRIGHT
Year Built 2006
Annual Tax Amount $6,766
Tax Year 2022
Lot Size 6.247 Acres
Acres 6.25
Property Description
Your tranquil escape awaits with this contemporary custom Chalet/log style home located just outside of Warrenton with surreal mountain views on over 6 acres. This exquisite 3 level, 4-bedroom & 3 full bath home offers OVER 4000 sqft of living at its finest with many upgrades. WITH AMAZING INTERNET TO BE ABLE TO WORK FROM HOME!
*Main floor boasts hardwood flooring, open concept living, gourmet kitchen with stainless steel appliance, 2 tiered island, full bathroom, 2 oversized bedrooms, gorgeous Palladian windows, large screened in porch and a huge wrap around Trex deck to enjoy the spectacular sunrises & sunsets. Upper level continues with the beautiful hardwood flooring throughout, a separate area perfect for an office or sitting area, oversized primary suite, huge custom walk-in closet and luxurious primary bath with all the "bells & whistles" including Italian porcelain tile, custom glass shower and soaking tub. Lower level provides a multi entertaining/recreational space, new wood styled laminate flooring, additional bedroom, full bathroom, spacious utility/storage room, large laundry room and easy walk out to your huge yard. Enjoy main entrance parking outside or feel free to drive around back to park your vehicles in an oversized garage that is equipped with an electric charging station.
This unique home provides you with all the means to enjoy the step away from the "hustle & bustle" yet is still conveniently located only 4-5 miles away from nearby shopping, dining, entertainment, wineries, world class Great Meadows, Highland & Warrenton. Wakefield & Foxcroft private schools are just a minutes drive away. Only 45-minutes from our Nation's Capital, 30-minutes from Dulles Airport and easy access to I66, Rt 29 and Rt 50.
Do not let this great opportunity to own this amazing home pass you by!
Location
State VA
County Fauquier
Zoning RC RA
Rooms
Basement Daylight, Full, Front Entrance, Fully Finished, Heated, Improved, Outside Entrance, Windows
Main Level Bedrooms 2
Interior
Interior Features Ceiling Fan(s), Combination Kitchen/Dining, Combination Dining/Living, Entry Level Bedroom, Exposed Beams, Family Room Off Kitchen, Floor Plan - Open, Kitchen - Gourmet, Recessed Lighting, Stove - Wood, Upgraded Countertops, Walk-in Closet(s), Water Treat System, Window Treatments, Wood Floors
Hot Water 60+ Gallon Tank, Bottled Gas
Cooling Ceiling Fan(s), Central A/C, Heat Pump(s), Zoned, Programmable Thermostat
Flooring Ceramic Tile, Hardwood, Laminated, Slate, Wood
Fireplaces Number 1
Fireplaces Type Other
Equipment Built-In Microwave, Dishwasher, Dryer, Microwave, Oven - Double, Refrigerator, Washer, Water Heater, Six Burner Stove, Stainless Steel Appliances, Stove
Furnishings No
Fireplace Y
Window Features Casement,Double Pane,Palladian,Screens,Skylights,Vinyl Clad
Appliance Built-In Microwave, Dishwasher, Dryer, Microwave, Oven - Double, Refrigerator, Washer, Water Heater, Six Burner Stove, Stainless Steel Appliances, Stove
Heat Source Electric, Natural Gas
Laundry Basement, Has Laundry
Exterior
Exterior Feature Deck(s), Porch(es), Enclosed, Screened, Wrap Around
Parking Features Garage - Side Entry, Garage Door Opener, Additional Storage Area, Inside Access
Garage Spaces 12.0
Utilities Available Natural Gas Available
Water Access N
View Mountain, Panoramic, Scenic Vista
Roof Type Architectural Shingle
Street Surface Gravel,Black Top,Paved
Accessibility None
Porch Deck(s), Porch(es), Enclosed, Screened, Wrap Around
Road Frontage State, Private, Road Maintenance Agreement
Attached Garage 2
Total Parking Spaces 12
Garage Y
Building
Lot Description Backs to Trees, Cleared, Level, No Thru Street, Partly Wooded, Private, Premium, Secluded, Rural
Story 2
Foundation Slab
Sewer Private Septic Tank
Water Well
Architectural Style Cabin/Lodge, A-Frame, Contemporary, Log Home, Post & Beam
Level or Stories 2
Additional Building Above Grade, Below Grade
Structure Type Beamed Ceilings,Cathedral Ceilings,High
New Construction N
Schools
High Schools Fauquier
School District Fauquier County Public Schools
Others
Pets Allowed Y
HOA Fee Include None
Senior Community No
Tax ID 6976-65-3952
Ownership Fee Simple
SqFt Source Assessor
Security Features Smoke Detector
Acceptable Financing Cash, Conventional, Other, Private
Horse Property Y
Listing Terms Cash, Conventional, Other, Private
Financing Cash,Conventional,Other,Private
Special Listing Condition Standard
Pets Allowed No Pet Restrictions
Read Less
Want to know what your home might be worth? Contact us for a FREE valuation!
Our team is ready to help you sell your home for the highest possible price ASAP

Bought with Brandy Greenwell • Compass






