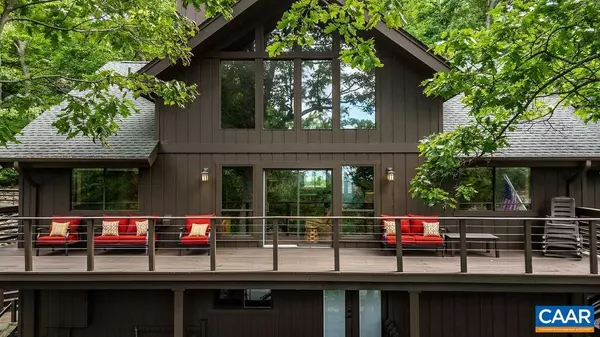$880,000
$875,000
0.6%For more information regarding the value of a property, please contact us for a free consultation.
133 NORTH ROCK TREE LN Wintergreen Resort, VA 22967
5 Beds
4 Baths
3,558 SqFt
Key Details
Sold Price $880,000
Property Type Single Family Home
Sub Type Detached
Listing Status Sold
Purchase Type For Sale
Square Footage 3,558 sqft
Price per Sqft $247
Subdivision Unknown
MLS Listing ID 654007
Sold Date 08/13/24
Style Chalet,Craftsman
Bedrooms 5
Full Baths 4
HOA Fees $172/ann
HOA Y/N Y
Abv Grd Liv Area 2,718
Originating Board CAAR
Year Built 1982
Annual Tax Amount $4,814
Tax Year 2024
Lot Size 0.990 Acres
Acres 0.99
Property Description
A singular opportunity to own a one-of-a-kind property at Wintergreen. The only large home on the mountain that offers a ski-in/ ski-out location, sits on a double lot with two separate driveways, offers an incredible, very private outdoor living area and spa, and has never been rented. Enjoy beautiful mountain views all year round and stunning sunrises, ski slopes, and Shenandoah Valley views in the winter. Some of the best hiking Wintergreen has to offer is a convenient walk away. Thousands of square feet of decking and a private outdoor living area featuring a pizza oven, an outdoor fireplace, and a TV. The Spa has a post & beam cover with a copper roof. The home has an open floor plan, perfect for entertainment. A gorgeous A-frame Great room with a floor-to-ceiling stone fireplace, an all-new kitchen, and a year-round screened porch. Enjoy one-floor living with step-less entry. The main level features two primary suites, one with a private sauna. The home sleeps 13 people comfortably, with privacy for all. Amazing custom ski/ snowboard storage in the walk-out basement. Ample storage space throughout. Extensive renovations, inside and out. All new exterior stain in 2023. Do not miss this rare offering.,Granite Counter,Hickory Cabinets,Fireplace in Dining Room,Fireplace in Great Room
Location
State VA
County Nelson
Zoning R
Rooms
Other Rooms Dining Room, Kitchen, Foyer, Sun/Florida Room, Great Room, Laundry, Loft, Mud Room, Full Bath, Additional Bedroom
Basement Fully Finished, Heated, Interior Access, Outside Entrance, Walkout Level, Windows
Main Level Bedrooms 4
Interior
Interior Features Entry Level Bedroom, Primary Bath(s)
Heating Baseboard, Radiant
Cooling Wall Unit
Flooring Carpet, Ceramic Tile
Fireplaces Number 2
Fireplaces Type Gas/Propane, Stone
Equipment Dryer, Washer
Fireplace Y
Window Features Casement,Insulated,Screens
Appliance Dryer, Washer
Heat Source Electric, Propane - Owned
Exterior
Amenities Available Tot Lots/Playground, Security, Golf Club, Lake, Picnic Area, Swimming Pool, Jog/Walk Path
View Mountain
Roof Type Architectural Shingle
Accessibility None
Garage N
Building
Lot Description Private, Trees/Wooded, Landscaping, Mountainous, Secluded
Story 2.5
Foundation Concrete Perimeter
Sewer Public Sewer
Water Public
Architectural Style Chalet, Craftsman
Level or Stories 2.5
Additional Building Above Grade, Below Grade
Structure Type Vaulted Ceilings,Cathedral Ceilings
New Construction N
Schools
Elementary Schools Rockfish
Middle Schools Nelson
High Schools Nelson
School District Nelson County Public Schools
Others
HOA Fee Include Trash,Pool(s),Reserve Funds,Road Maintenance,Snow Removal
Ownership Other
Security Features Security System,Surveillance Sys
Special Listing Condition Standard
Read Less
Want to know what your home might be worth? Contact us for a FREE valuation!
Our team is ready to help you sell your home for the highest possible price ASAP

Bought with KATHERINE LEDDINGTON • MCLEAN FAULCONER INC., REALTOR






