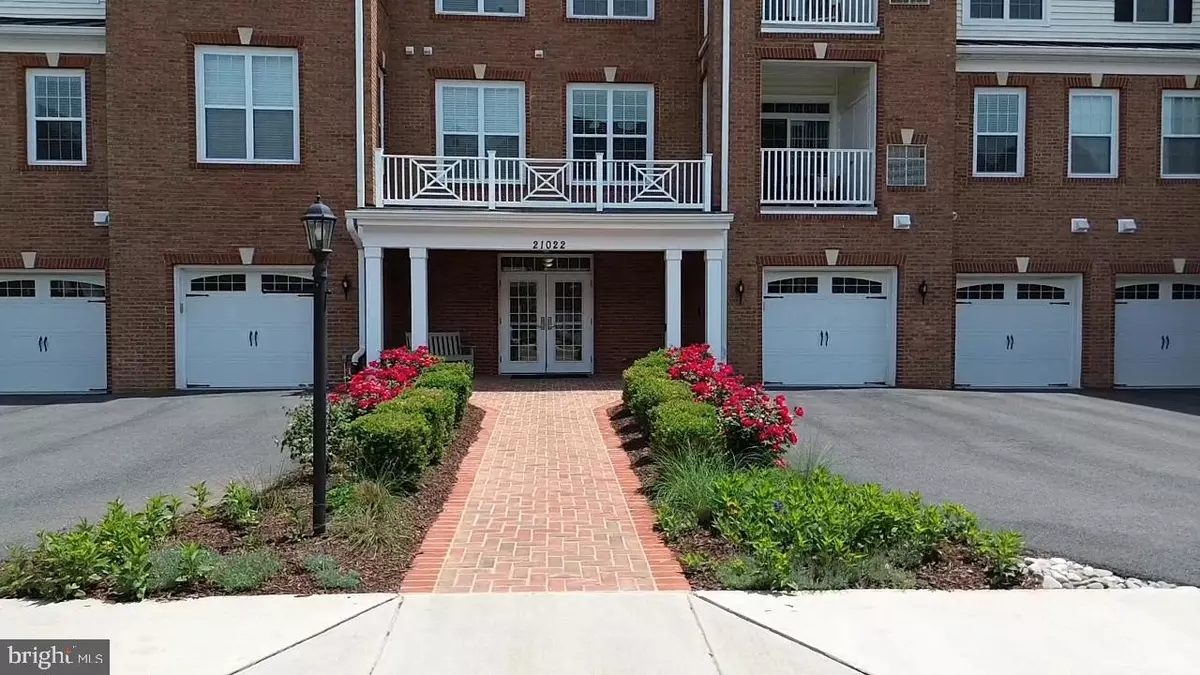$500,000
$500,000
For more information regarding the value of a property, please contact us for a free consultation.
21022 ROCKY KNOLL SQ #305 Ashburn, VA 20147
2 Beds
2 Baths
1,491 SqFt
Key Details
Sold Price $500,000
Property Type Condo
Sub Type Condo/Co-op
Listing Status Sold
Purchase Type For Sale
Square Footage 1,491 sqft
Price per Sqft $335
Subdivision Regency At Ashburn
MLS Listing ID VALO2071536
Sold Date 08/15/24
Style Other
Bedrooms 2
Full Baths 2
Condo Fees $659/mo
HOA Fees $105/mo
HOA Y/N Y
Abv Grd Liv Area 1,491
Originating Board BRIGHT
Year Built 2018
Annual Tax Amount $4,165
Tax Year 2023
Property Description
The Regency Active Adult Community is a gated premier 55+ community in Northern Virginia. It is centrally located in Ashburn, Virginia, close to everyone's favorite town center, One Loudoun, with easy access to Dulles Airport and more. The Fairview model by Toll Brothers offers elegance and ease for everyday living.
You immediately see the "wow factor" of a well-designed home with high-end finishes when you open the front door. The tall 9 ft ceilings, open floor plan, and abundant natural light with oversized windows and doors have an instant warm vibe. The stunning granite countertops and upgraded white kitchen cabinetry will bring out your inner chef and lure you into the kitchen. While preparing meals or entertaining, you will enjoy the beautiful private view from the large covered balcony overlooking the water. This is a calming space to relax with morning coffee, a great book, or enjoy cocktails with friends. Upgraded appliances, extra recessed lighting, crown molding, chair railing, custom backsplash, and upgraded hardwood flooring all add to the elegance of this lovely home. The spacious dining room and open family room allow for carefree movement for you, your family, and your guests. You will look forward to retreating to the very comfortable primary bedroom at the end of the day. Crown moldings for a level of sophistication and plenty of room for a king-size bed with a view of the tranquil woods to forget the day's busyness. The two large bedroom closets and linen closet are functional and well-planned to keep you organized. The primary bathroom is a wow factor as well. The luxury oversized vanity has a stunning upgraded granite top, and two large vanity sinks with a giant framed mirror as a special touch. The large, frameless glass door shower and the floor-to-ceiling tile have a spa-like design that will be your everyday pleasures. The second bedroom is equally comfortable, with a relaxing view of the woods and a large walking closet. The secondary bathroom offers the same luxury vanity countertop and upgraded tile to the ceiling. The spacious laundry room has full-size high-end machines and plenty of storage. The well-planned other closets are more than enough for supplies and storage. In addition to these many upgrades and design features, this home has a separate storage room perfect for luggage, holiday decor, and other items. The one-car garage is convenient and ideal for bikes if needed. The community amenities are spectacular in every way. There is a massive community pool, full gym, stylish grilling and social area here. The grounds are very well maintained, and the gated community and secure entranceway to all buildings and facilities make this community very safe.
This home is also part of the Ashburn Sports Pavillion, which offers even more fun activities, such as indoor and outdoor pools, free classes, tennis, pickleball, lakes, and many walking trails. To add to the fun, the Ashburn Senior Center is walkable and has classrooms, group exercise, indoor pickleball courts, and a fitness area.
This premier community truly offers many great activities and a very accessible location for all things fun and yummy in Loudoun County, including a hike, biking, swimming, tennis, pickleball, restaurants, shopping, wineries, hospitals/medical, and more. You will love this property's sophisticated yet cozy feel to call your next home.
Location
State VA
County Loudoun
Zoning PDH6
Rooms
Other Rooms Living Room, Dining Room, Primary Bedroom, Bedroom 2, Kitchen, Bathroom 2, Primary Bathroom
Main Level Bedrooms 2
Interior
Interior Features Breakfast Area, Carpet, Ceiling Fan(s), Chair Railings, Combination Kitchen/Living, Crown Moldings, Dining Area, Elevator, Floor Plan - Open, Formal/Separate Dining Room, Intercom, Kitchen - Gourmet, Primary Bath(s), Upgraded Countertops, Wood Floors
Hot Water Natural Gas
Heating Forced Air
Cooling Ceiling Fan(s), Central A/C
Equipment Built-In Microwave, Dishwasher, Disposal, Dryer, Icemaker, Intercom, Refrigerator, Stainless Steel Appliances, Stove, Washer
Furnishings No
Fireplace N
Appliance Built-In Microwave, Dishwasher, Disposal, Dryer, Icemaker, Intercom, Refrigerator, Stainless Steel Appliances, Stove, Washer
Heat Source Natural Gas
Laundry Has Laundry
Exterior
Garage Garage - Side Entry, Garage Door Opener, Inside Access
Garage Spaces 1.0
Amenities Available Bike Trail, Club House, Common Grounds, Elevator, Game Room, Gated Community, Jog/Walk Path, Meeting Room, Party Room, Pool - Outdoor, Retirement Community, Tennis Courts
Waterfront N
Water Access N
Accessibility Elevator
Total Parking Spaces 1
Garage Y
Building
Story 1
Unit Features Garden 1 - 4 Floors
Sewer Public Sewer
Water Public
Architectural Style Other
Level or Stories 1
Additional Building Above Grade, Below Grade
New Construction N
Schools
Elementary Schools Steuart W. Weller
Middle Schools Belmont Ridge
High Schools Riverside
School District Loudoun County Public Schools
Others
Pets Allowed Y
HOA Fee Include Common Area Maintenance,Lawn Maintenance,Pool(s),Security Gate,Snow Removal,Trash
Senior Community Yes
Age Restriction 55
Tax ID 059287544013
Ownership Condominium
Security Features Intercom,Security Gate,Smoke Detector
Special Listing Condition Standard
Pets Description Case by Case Basis
Read Less
Want to know what your home might be worth? Contact us for a FREE valuation!
Our team is ready to help you sell your home for the highest possible price ASAP

Bought with Melody Visser • Real Broker, LLC - McLean






