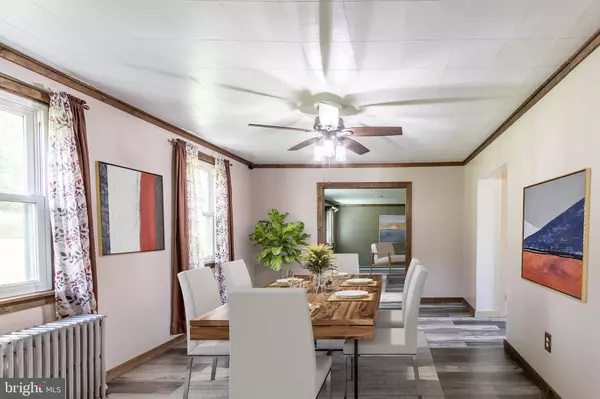$257,500
$268,500
4.1%For more information regarding the value of a property, please contact us for a free consultation.
154 OAK ST Smithmill, PA 16680
3 Beds
3 Baths
2,471 SqFt
Key Details
Sold Price $257,500
Property Type Single Family Home
Sub Type Detached
Listing Status Sold
Purchase Type For Sale
Square Footage 2,471 sqft
Price per Sqft $104
Subdivision None Available
MLS Listing ID PACD2043646
Sold Date 08/16/24
Style Traditional
Bedrooms 3
Full Baths 3
HOA Y/N N
Abv Grd Liv Area 2,471
Originating Board BRIGHT
Year Built 1900
Annual Tax Amount $1,866
Tax Year 2023
Lot Size 0.830 Acres
Acres 0.83
Lot Dimensions 0.00 x 0.00
Property Description
### Listing Description
Room to roam in this sizeable 3-4 bedroom, 3 bath home situated on a large corner lot in a rural setting. The entry brings you into the spacious mudroom, perfect for everyone's shoes, athletic gear, coats, and other belongings. Gatherings and entertaining are a breeze with ample space for everyone to enjoy dinner in the large dining room or relax in the generously sized living room, ideal for movie nights or watching the game.
The office/den provides an excellent space to get work done while keeping an eye on the pool and deck activity. A full bath conveniently located just inside the deck area is perfect for company use. The newly updated kitchen boasts abundant cabinet space and plenty of work areas. The first floor also includes a laundry room and another full bath. Upstairs, you'll find 2-3 additional bedrooms plus the enormous primary suite featuring cathedral ceilings, two large walk-in closets, and a primary bath with a soaking tub and separate shower. Outside, this property continues to impress with a large, level lot just shy of an acre. The property includes a spacious garage/outbuilding equipped with heat, water, and electricity, making it perfect for a workshop, woodshop, or whatever you can imagine. Don't miss out on making this home your own and start creating your memories today!
Location
State PA
County Clearfield
Area Gulich Twp (158118)
Zoning R
Rooms
Other Rooms Living Room, Dining Room, Primary Bedroom, Bedroom 2, Bedroom 3, Bedroom 4, Kitchen, Mud Room, Office, Primary Bathroom, Full Bath
Basement Partial, Unfinished
Interior
Hot Water Electric
Heating Baseboard - Hot Water
Cooling None
Fireplaces Number 1
Equipment Stove, Dishwasher, Built-In Microwave
Fireplace Y
Appliance Stove, Dishwasher, Built-In Microwave
Heat Source Oil
Laundry Main Floor
Exterior
Garage Additional Storage Area, Garage - Front Entry, Oversized
Garage Spaces 3.0
Waterfront N
Water Access N
Accessibility None
Total Parking Spaces 3
Garage Y
Building
Story 2
Foundation Stone
Sewer Public Sewer
Water Public
Architectural Style Traditional
Level or Stories 2
Additional Building Above Grade, Below Grade
New Construction N
Schools
School District Moshannon Valley
Others
Senior Community No
Tax ID 1180K1651100021 AND 1180K1651100020
Ownership Fee Simple
SqFt Source Estimated
Acceptable Financing Conventional, Cash, FHA, PHFA, VA, USDA
Listing Terms Conventional, Cash, FHA, PHFA, VA, USDA
Financing Conventional,Cash,FHA,PHFA,VA,USDA
Special Listing Condition Standard
Read Less
Want to know what your home might be worth? Contact us for a FREE valuation!
Our team is ready to help you sell your home for the highest possible price ASAP

Bought with NON MEMBER • Non Subscribing Office






