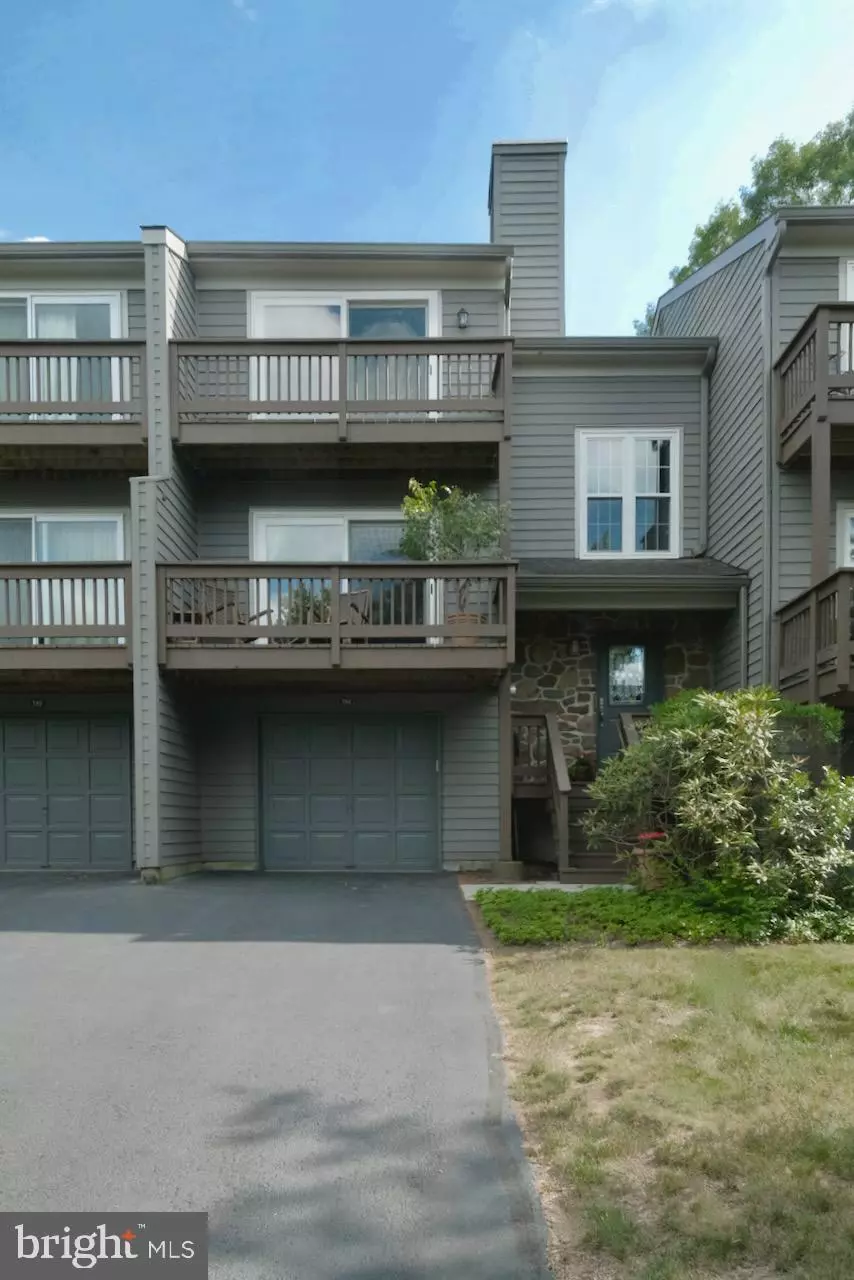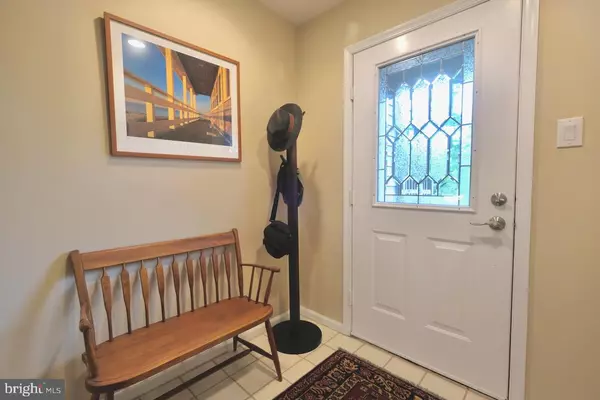$570,000
$579,000
1.6%For more information regarding the value of a property, please contact us for a free consultation.
38G CHICOPEE DR Princeton, NJ 08540
2 Beds
3 Baths
1,502 SqFt
Key Details
Sold Price $570,000
Property Type Townhouse
Sub Type Interior Row/Townhouse
Listing Status Sold
Purchase Type For Sale
Square Footage 1,502 sqft
Price per Sqft $379
Subdivision Montgomery Woods
MLS Listing ID NJSO2003370
Sold Date 08/20/24
Style Contemporary
Bedrooms 2
Full Baths 2
Half Baths 1
HOA Fees $335/mo
HOA Y/N Y
Abv Grd Liv Area 1,502
Originating Board BRIGHT
Year Built 1986
Annual Tax Amount $9,117
Tax Year 2022
Lot Dimensions 0.00 x 0.00
Property Description
Distinguished by their double balconies, abundant natural light, and only occasional availability, this updated Devonwood model offers a relaxed and flexible floor plan well-suited to today’s evolving needs. Airy Living & Dining Room with fireplace and front balcony offering treehouse views. Sun-soaked updated Kitchen with walk-in pantry (or Office space), and easy access to the enormous rear deck. Primary Bedroom Suite includes walk-in closet and a smartly updated full bathroom with separate shower and a plush tub experience. Second Bedroom also has its own full updated bath, walk-in closet, and a private balcony! Finished basement serves well for your additional space requirements - office, entertaining, perhaps a place to pursue that hobby. Extra-large garage and extra long driveway (good for guests!), too. All backing to woods for that green and serene feeling. Montgomery Woods offers tennis courts, tot lot and walking paths, and easy access to adjacent Autumn Hill Reserve Trails. The community is also minutes to downtown Princeton, commuting roads and rails, shopping and wonderful park and recreation resources. Experience the value, convenience, and sanctuary feel this community offers!
Location
State NJ
County Somerset
Area Montgomery Twp (21813)
Zoning PUD
Direction Northeast
Rooms
Other Rooms Living Room, Primary Bedroom, Bedroom 2, Kitchen, Den
Basement Garage Access, Heated, Walkout Level, Connecting Stairway, Fully Finished
Interior
Interior Features Butlers Pantry, Combination Dining/Living, Dining Area, Kitchen - Eat-In, Kitchen - Table Space, Bathroom - Stall Shower, Bathroom - Tub Shower
Hot Water Natural Gas
Heating Forced Air
Cooling Central A/C
Fireplaces Number 1
Fireplaces Type Screen, Wood
Equipment Built-In Microwave, Dishwasher, Dryer, Oven/Range - Gas, Stainless Steel Appliances, Washer, Water Heater, Refrigerator
Furnishings No
Fireplace Y
Window Features Double Hung
Appliance Built-In Microwave, Dishwasher, Dryer, Oven/Range - Gas, Stainless Steel Appliances, Washer, Water Heater, Refrigerator
Heat Source Natural Gas
Laundry Lower Floor
Exterior
Exterior Feature Balcony, Deck(s)
Garage Additional Storage Area, Built In, Garage - Front Entry, Garage Door Opener, Inside Access, Oversized
Garage Spaces 3.0
Utilities Available Cable TV Available, Under Ground
Amenities Available Jog/Walk Path, Tennis Courts, Tot Lots/Playground
Water Access N
Roof Type Shingle
Accessibility None
Porch Balcony, Deck(s)
Attached Garage 1
Total Parking Spaces 3
Garage Y
Building
Lot Description Backs - Parkland
Story 3
Foundation Permanent
Sewer Public Sewer
Water Public
Architectural Style Contemporary
Level or Stories 3
Additional Building Above Grade, Below Grade
New Construction N
Schools
School District Montgomery Township Public Schools
Others
Pets Allowed Y
HOA Fee Include Common Area Maintenance,Ext Bldg Maint,Lawn Maintenance,Management,Trash
Senior Community No
Tax ID 13-37002-00001 131
Ownership Condominium
Acceptable Financing Cash, Conventional
Horse Property N
Listing Terms Cash, Conventional
Financing Cash,Conventional
Special Listing Condition Standard
Pets Description Cats OK, Dogs OK
Read Less
Want to know what your home might be worth? Contact us for a FREE valuation!
Our team is ready to help you sell your home for the highest possible price ASAP

Bought with Donato Santangelo IV • RE/MAX Tri County






