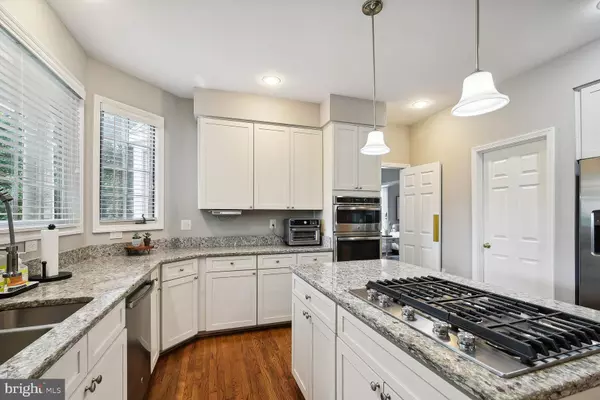$1,117,000
$1,060,000
5.4%For more information regarding the value of a property, please contact us for a free consultation.
20761 DEWBERRY CT Ashburn, VA 20147
5 Beds
5 Baths
4,392 SqFt
Key Details
Sold Price $1,117,000
Property Type Single Family Home
Sub Type Detached
Listing Status Sold
Purchase Type For Sale
Square Footage 4,392 sqft
Price per Sqft $254
Subdivision Ashburn Farm
MLS Listing ID VALO2077044
Sold Date 08/22/24
Style Colonial
Bedrooms 5
Full Baths 4
Half Baths 1
HOA Fees $103/mo
HOA Y/N Y
Abv Grd Liv Area 3,164
Originating Board BRIGHT
Year Built 1992
Annual Tax Amount $7,682
Tax Year 2024
Lot Size 0.300 Acres
Acres 0.3
Property Description
Enjoy walking up to this stately brick front colonial single family home. As you enter the two story foyer you will see the sweeping curved staircase. The main level has beautiful hardwood floors (2021) throughout. To your left is the home library/den/office, built-in bookcase with base cabinet. To the right is the formal living room, behind it is the formal dining room, which will accommodate any large table, notice that the room is also wider than most. The dining room also features a bay window. Directly off the dining room is the updated kitchen, open and bright with multiple windows, island, peninsula, stainless steel appliances, white cabinets, walk-in pantry and eating area. Step down to the family room with vaulted ceilings where you still have time to enjoy the masonry raised hearth wood burning fireplace with mantel. The mudroom/laundry room is just off the eating area with a door to the 2 car garage. Time to go upstairs where all the hardwoods were redone in 2021. Upper level primary bedroom has a trey ceiling, walk-in closet, which can be accessed from the bedroom or bath, and a luxurious spa bath, frameless shower, standalone tub, double bowl vanity and private water closet. Note the pocket door to the water closet and another to the walk-in closet. There are 3 more bedrooms, hall bath and the fifth bedroom bedroom with full bath. The three baths on the upper level were completely remodeled in 2018. Let's head to the basement! The Lower level features a large "L" shaped rec. room, an Au Pair suite was added in (2021) with large walk-in closet, and a fully renovating full bath (2021), An exercise room was also added in (2021). The exercise room has luxury tile floors and is perfect for workouts no matter the season. Also features an extra wide walk up staircase to the backyard. Speaking of the backyard, let's finish the tour outside!!! A cozy covered decking leads down to a beautiful flagstone patio with a comfortable sitting wall. Stunning landscaping with a handsome Weeping Willow. Be prepared for all the wonderful moments you will make here. A perfect backyard for fun gatherings and memorable events. Come see this exceptional home! Enjoy the 40 professional photos I have added. It's even BETTER in person. Schedule a showing today.
Location
State VA
County Loudoun
Zoning PDH4
Rooms
Other Rooms Living Room, Dining Room, Primary Bedroom, Bedroom 2, Bedroom 3, Bedroom 4, Bedroom 5, Kitchen, Family Room, Exercise Room, Maid/Guest Quarters, Recreation Room, Bathroom 2, Bathroom 3, Primary Bathroom
Basement Fully Finished, Walkout Stairs
Interior
Hot Water Natural Gas
Heating Forced Air
Cooling Central A/C
Fireplaces Number 1
Fireplace Y
Heat Source Natural Gas
Exterior
Garage Garage - Front Entry, Garage Door Opener
Garage Spaces 6.0
Waterfront N
Water Access N
Accessibility None
Attached Garage 2
Total Parking Spaces 6
Garage Y
Building
Story 3
Foundation Slab
Sewer Public Sewer
Water Public
Architectural Style Colonial
Level or Stories 3
Additional Building Above Grade, Below Grade
New Construction N
Schools
Elementary Schools Sanders Corner
Middle Schools Trailside
High Schools Stone Bridge
School District Loudoun County Public Schools
Others
Senior Community No
Tax ID 116180416000
Ownership Fee Simple
SqFt Source Assessor
Special Listing Condition Standard
Read Less
Want to know what your home might be worth? Contact us for a FREE valuation!
Our team is ready to help you sell your home for the highest possible price ASAP

Bought with Roxanne B Watts • Coldwell Banker Realty






