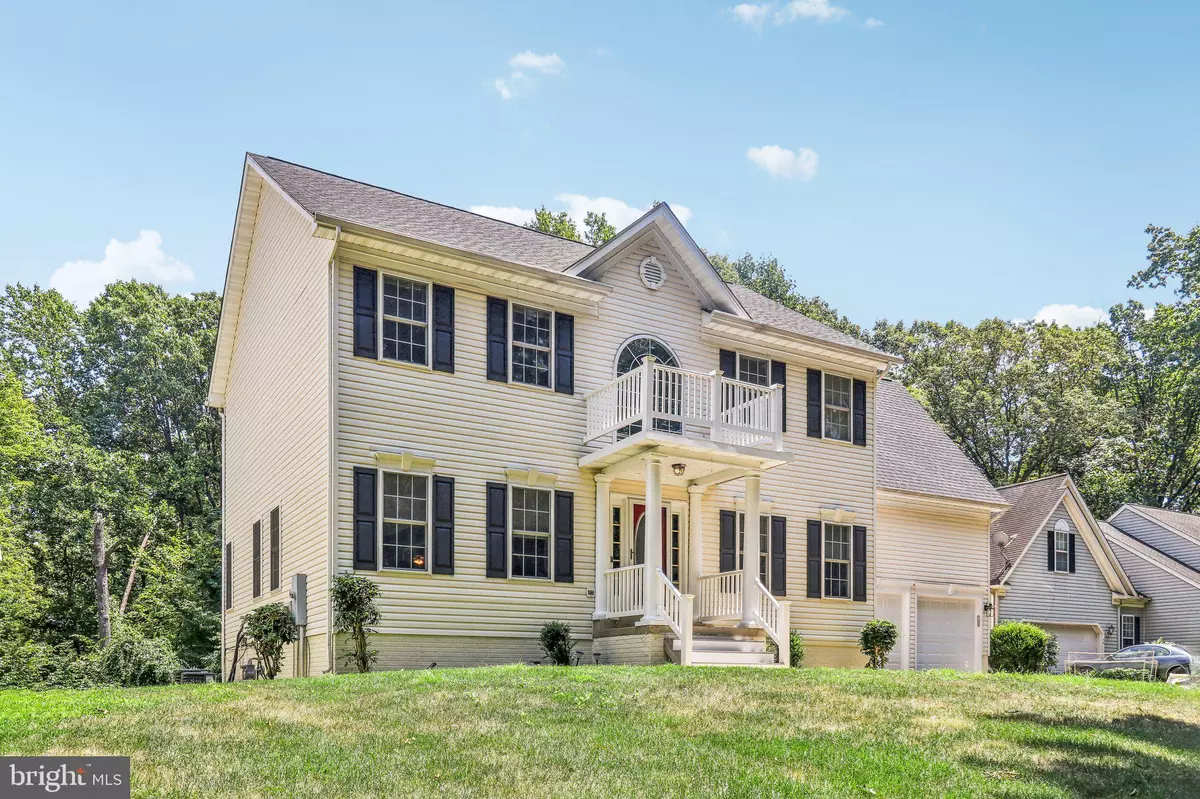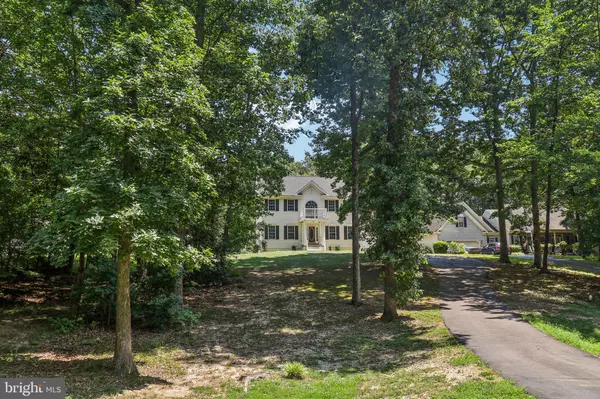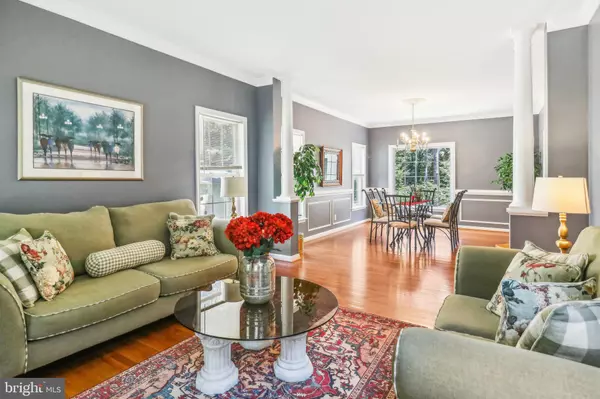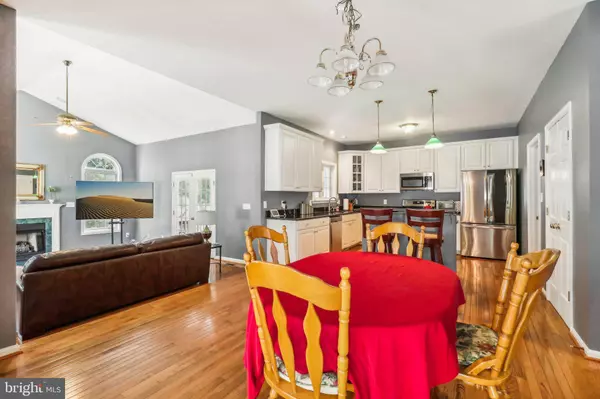$660,000
$650,000
1.5%For more information regarding the value of a property, please contact us for a free consultation.
73 DERRICK LN Stafford, VA 22554
5 Beds
4 Baths
3,176 SqFt
Key Details
Sold Price $660,000
Property Type Single Family Home
Sub Type Detached
Listing Status Sold
Purchase Type For Sale
Square Footage 3,176 sqft
Price per Sqft $207
Subdivision Vintage Oaks
MLS Listing ID VAST2031188
Sold Date 08/16/24
Style Traditional
Bedrooms 5
Full Baths 3
Half Baths 1
HOA Y/N N
Abv Grd Liv Area 3,176
Originating Board BRIGHT
Year Built 2000
Annual Tax Amount $3,688
Tax Year 2022
Lot Size 0.741 Acres
Acres 0.74
Property Description
Almost 5,000 square feet and upgraded throughout with premium wood and tile floors, recessed lighting this home invites you to step into luxury and comfort. Boasting 5-bedroom, 3.5-bathroom with a 2-car garage this sunlit detached home is thoughtfully designed for modern living. Nestled in the prime location of Stafford, Virginia, this residence offers a blend of elegance, convenience, and endless entertainment possibilities.
On the main level, you'll find a dedicated office space, perfect for remote work or a private study. The formal living and dining rooms are ideal for hosting guests and family gatherings. The inviting family room, featuring a cozy fireplace, opens onto a rear screened-in porch and an open deck, perfect for year-round outdoor enjoyment.
The chef's kitchen is equipped with granite countertops, stainless steel appliances, and a spacious kitchen island, making it a culinary enthusiast's dream. The expansive primary bedroom includes a spa-like bathroom with a large shower and a soaking tub, creating a serene retreat. The three additional upper-level bedrooms are generously sized to fit queen-sized beds comfortably. The spacious lower level is a retreat that has an additional bedroom, an exercise or meditation room, and a huge area ideal for watching Netflix and playing pool at the same time.
No need to worry about your repair budget—all major systems and the roof have recently been replaced or serviced, ensuring peace of mind for years to come. This home combines luxury and functionality, offering ample space for both relaxation and entertainment.
Its prime location ensures easy access to local amenities while providing a tranquil retreat. Don’t miss the opportunity to make this stunning house your new home. Call for an appointment today!
Location
State VA
County Stafford
Zoning R1
Rooms
Basement Rear Entrance, Full, Fully Finished, Walkout Level, Sump Pump, Workshop
Interior
Interior Features Attic, Kitchen - Gourmet, Ceiling Fan(s), Window Treatments, Intercom, Breakfast Area, Family Room Off Kitchen, Floor Plan - Traditional, Formal/Separate Dining Room, Kitchen - Eat-In, Kitchen - Island, Kitchen - Table Space, Soaking Tub, Stall Shower, Walk-in Closet(s), Wood Floors, Floor Plan - Open, Recessed Lighting, Tub Shower, Wainscotting
Hot Water Natural Gas
Heating Central, Forced Air
Cooling Central A/C
Flooring Hardwood
Fireplaces Number 2
Fireplaces Type Screen
Equipment Dryer, Washer, Refrigerator, Icemaker, Stove, Built-In Microwave, Dishwasher, Disposal, Water Heater, Stainless Steel Appliances, Exhaust Fan, Washer/Dryer Hookups Only
Fireplace Y
Window Features Palladian,Screens,Storm
Appliance Dryer, Washer, Refrigerator, Icemaker, Stove, Built-In Microwave, Dishwasher, Disposal, Water Heater, Stainless Steel Appliances, Exhaust Fan, Washer/Dryer Hookups Only
Heat Source Natural Gas
Laundry Has Laundry, Main Floor, Washer In Unit, Dryer In Unit, Lower Floor, Hookup
Exterior
Exterior Feature Porch(es), Screened, Patio(s)
Garage Garage Door Opener, Garage - Front Entry
Garage Spaces 2.0
Utilities Available Electric Available, Natural Gas Available, Sewer Available, Water Available
Water Access N
View Trees/Woods
Accessibility None
Porch Porch(es), Screened, Patio(s)
Attached Garage 2
Total Parking Spaces 2
Garage Y
Building
Story 3
Foundation Other
Sewer Public Sewer
Water Public
Architectural Style Traditional
Level or Stories 3
Additional Building Above Grade, Below Grade
New Construction N
Schools
Middle Schools Shirley C. Heim
High Schools Brooke Point
School District Stafford County Public Schools
Others
Senior Community No
Tax ID 30AA 11
Ownership Fee Simple
SqFt Source Assessor
Security Features Intercom,Exterior Cameras,Fire Detection System,Security System,Smoke Detector,Electric Alarm
Special Listing Condition Standard
Read Less
Want to know what your home might be worth? Contact us for a FREE valuation!
Our team is ready to help you sell your home for the highest possible price ASAP

Bought with Mercy F Lugo-Struthers • Casals, Realtors






