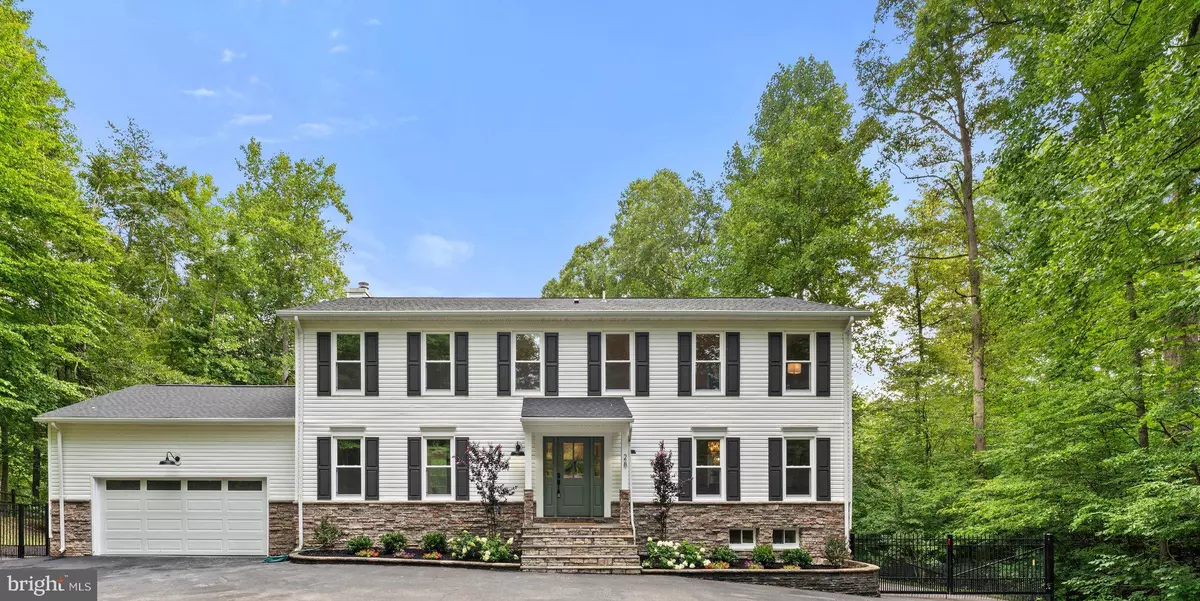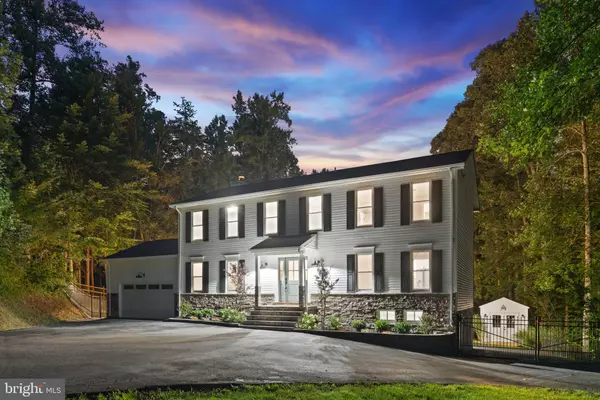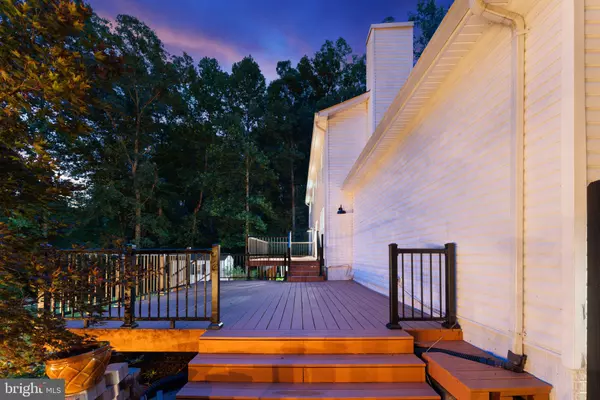$740,000
$725,000
2.1%For more information regarding the value of a property, please contact us for a free consultation.
28 HULVEY DR Stafford, VA 22556
5 Beds
4 Baths
3,792 SqFt
Key Details
Sold Price $740,000
Property Type Single Family Home
Sub Type Detached
Listing Status Sold
Purchase Type For Sale
Square Footage 3,792 sqft
Price per Sqft $195
Subdivision Bald Eagle Hills
MLS Listing ID VAST2031450
Sold Date 08/28/24
Style Traditional
Bedrooms 5
Full Baths 3
Half Baths 1
HOA Y/N N
Abv Grd Liv Area 2,592
Originating Board BRIGHT
Year Built 1989
Annual Tax Amount $3,522
Tax Year 2022
Lot Size 1.351 Acres
Acres 1.35
Property Description
Beautifully renovated waterfront home on over an acre of land! This home has understand a complete renovation and features a brand new gourmet kitchen with GE Cafe' appliances, brand new windows and doors, new roof, and so much more! Luxury VP flooring on the upper levels, newly renovated bathrooms, and designer touches throughout help make this home a one of a kind. The expansive 2 tier deck, large private backyard, and fire pit by the water make this home an entertainers dream. The primary suite is set up with HUGE walk in closet, sitting area/ flex space, and a primary bath that is a true must see! Home is set up with a private basement entrance, dual laundry rooms, and a full bathroom in the basement, making it ideal for multi generational living. Large parking area on the side of the home easily accommodates parking for RVs or large trailers if needed. Extremely private setting backing to a tranquil stream and woods help make this a private and serene escape! Come see this stunning home today!
Location
State VA
County Stafford
Zoning A2
Rooms
Basement Daylight, Partial, Full, Rear Entrance, Walkout Level
Interior
Interior Features Ceiling Fan(s), Family Room Off Kitchen, Floor Plan - Open, Kitchen - Gourmet, Kitchen - Island, Pantry, Primary Bath(s), Recessed Lighting, Bathroom - Soaking Tub, Upgraded Countertops, Walk-in Closet(s)
Hot Water Electric
Heating Heat Pump(s)
Cooling Ceiling Fan(s), Central A/C
Flooring Luxury Vinyl Plank, Carpet, Ceramic Tile
Fireplaces Number 1
Equipment Built-In Microwave, Dishwasher, Disposal, Dryer - Electric, Oven/Range - Electric, Range Hood, Refrigerator, Washer, Water Heater
Fireplace Y
Appliance Built-In Microwave, Dishwasher, Disposal, Dryer - Electric, Oven/Range - Electric, Range Hood, Refrigerator, Washer, Water Heater
Heat Source Electric
Exterior
Exterior Feature Deck(s), Porch(es)
Garage Garage - Front Entry, Garage Door Opener
Garage Spaces 6.0
Fence Fully
Water Access N
View Garden/Lawn, Trees/Woods
Roof Type Architectural Shingle
Street Surface Paved
Accessibility None
Porch Deck(s), Porch(es)
Attached Garage 2
Total Parking Spaces 6
Garage Y
Building
Lot Description Backs to Trees, Landscaping, Private, Rear Yard, Stream/Creek
Story 3
Foundation Concrete Perimeter
Sewer Public Sewer, Grinder Pump
Water Well
Architectural Style Traditional
Level or Stories 3
Additional Building Above Grade, Below Grade
New Construction N
Schools
Elementary Schools Kate Waller Barrett
Middle Schools H.H. Poole
High Schools North Stafford
School District Stafford County Public Schools
Others
Pets Allowed Y
Senior Community No
Tax ID 20H 1 8
Ownership Fee Simple
SqFt Source Assessor
Special Listing Condition Standard
Pets Description No Pet Restrictions
Read Less
Want to know what your home might be worth? Contact us for a FREE valuation!
Our team is ready to help you sell your home for the highest possible price ASAP

Bought with Ashleigh Topping • Coldwell Banker Elite






