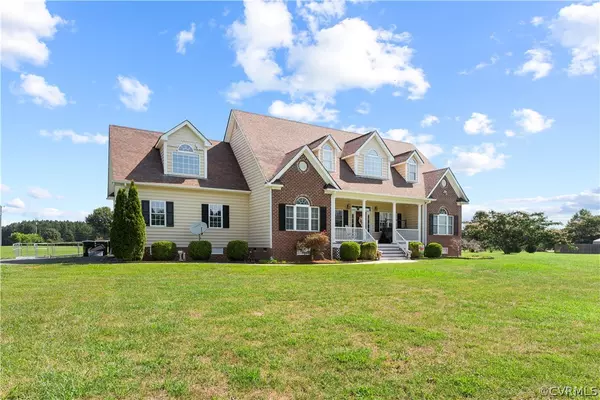$500,000
$485,000
3.1%For more information regarding the value of a property, please contact us for a free consultation.
9418 Holdsworth RD Prince George, VA 23842
4 Beds
3 Baths
2,834 SqFt
Key Details
Sold Price $500,000
Property Type Single Family Home
Sub Type Single Family Residence
Listing Status Sold
Purchase Type For Sale
Square Footage 2,834 sqft
Price per Sqft $176
Subdivision Warwick Acres East
MLS Listing ID 2417002
Sold Date 08/28/24
Style Custom,Two Story,Transitional
Bedrooms 4
Full Baths 2
Half Baths 1
Construction Status Actual
HOA Y/N No
Year Built 2005
Annual Tax Amount $3,024
Tax Year 2023
Lot Size 5.030 Acres
Acres 5.03
Property Description
This custom-designed 2834 sq ft transitional home is nestled on 5 expansive acres and includes a first-floor master suite with walk-in closets and a jetted bathtub. The dining room features hardwood floors and cherry cabinets, complemented by a breakfast bar. The living room is enhanced by a vaulted ceiling, and the second floor presents an additional master suite with a walk-in closet and a full bathroom. The residence also offers an optional outdoor wood boiler as an alternate source of heat/hot water or to simply use in place of running the heat pump. Enjoy the serene beauty while still conveniently located near the interstate and Route 460. If you enjoy country living with extreme elegance and beauty this is a must see!
Location
State VA
County Prince George
Community Warwick Acres East
Area 58 - Prince George
Rooms
Basement Crawl Space
Interior
Interior Features Bedroom on Main Level, Bay Window, Ceiling Fan(s), Cathedral Ceiling(s), Separate/Formal Dining Room, Double Vanity, Eat-in Kitchen, Fireplace, High Ceilings, Jetted Tub, Bath in Primary Bedroom, Main Level Primary, Walk-In Closet(s)
Heating Electric, Heat Pump, Wood, Zoned
Cooling Heat Pump, Zoned
Flooring Partially Carpeted, Vinyl, Wood
Fireplaces Number 1
Fireplaces Type Gas
Fireplace Yes
Appliance Dryer, Electric Water Heater, Washer
Laundry Dryer Hookup
Exterior
Exterior Feature Deck
Garage Attached
Garage Spaces 2.0
Fence None
Pool None
Roof Type Shingle
Handicap Access Customized Wheelchair Accessible, Accessible Kitchen, Low Threshold Shower, Accessible Approach with Ramp
Porch Front Porch, Deck
Garage Yes
Building
Story 2
Sewer Engineered Septic
Water Well
Architectural Style Custom, Two Story, Transitional
Level or Stories Two
Structure Type Brick,Drywall,Frame,Vinyl Siding
New Construction No
Construction Status Actual
Schools
Elementary Schools Harrison
Middle Schools Moore
High Schools Prince George
Others
Tax ID 540-08-00-014-0
Ownership Individuals
Security Features Smoke Detector(s)
Financing VA
Read Less
Want to know what your home might be worth? Contact us for a FREE valuation!
Our team is ready to help you sell your home for the highest possible price ASAP

Bought with NON MLS OFFICE






