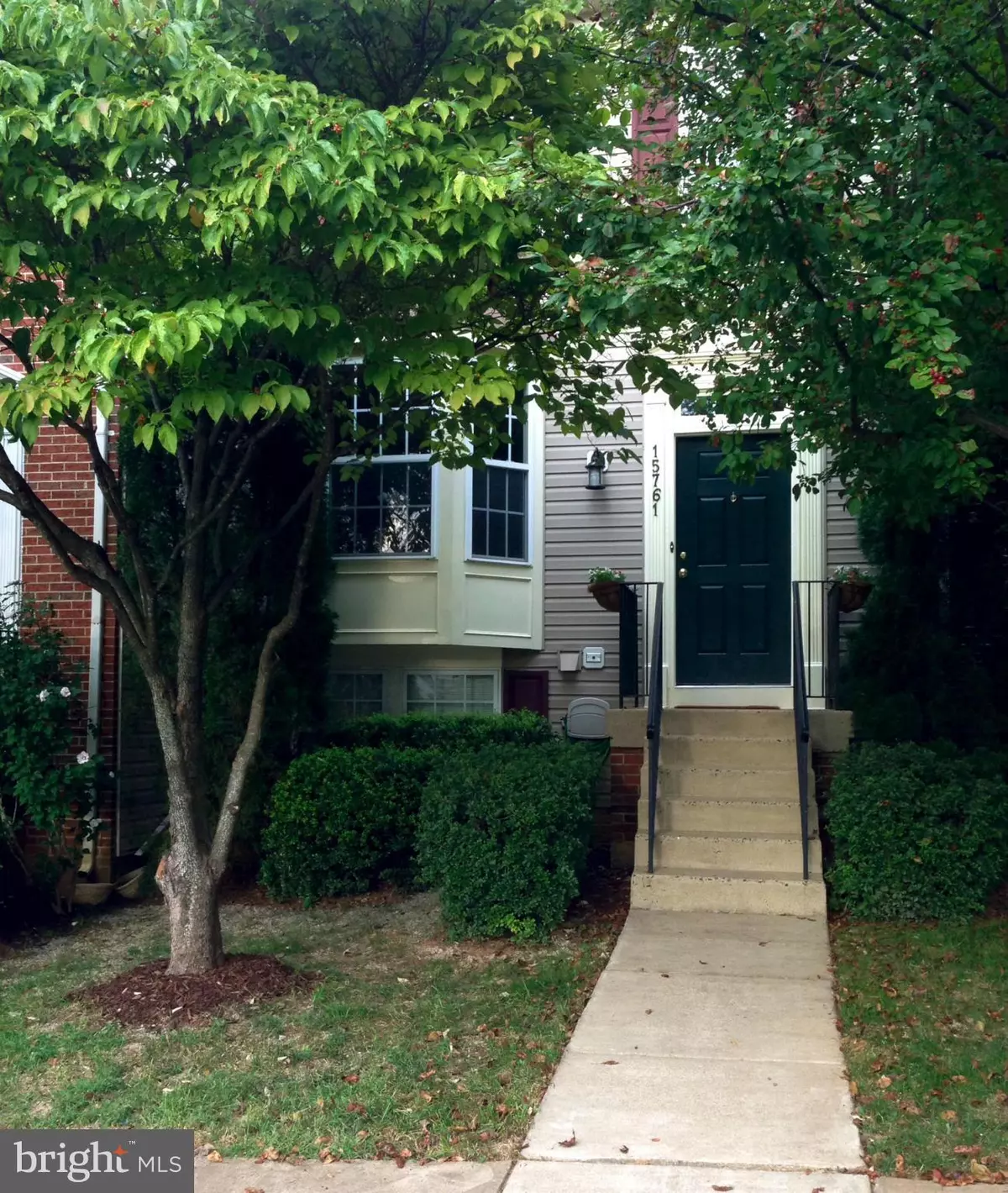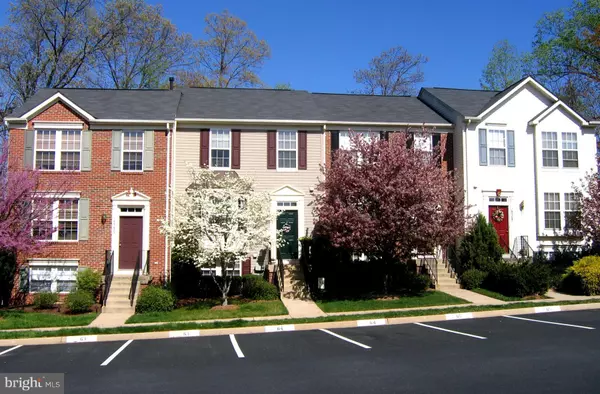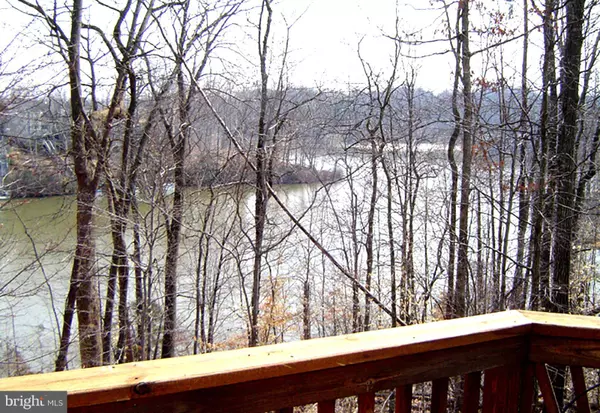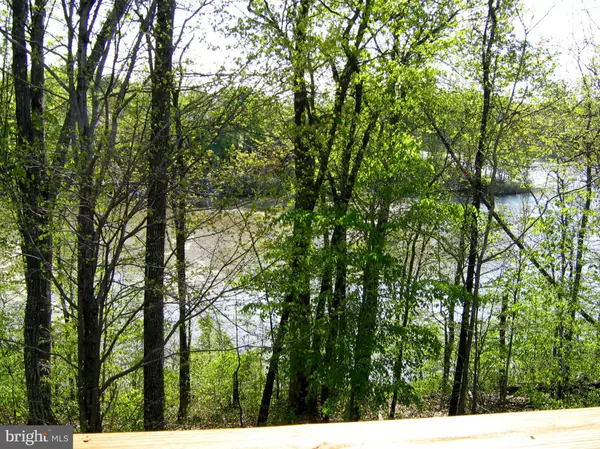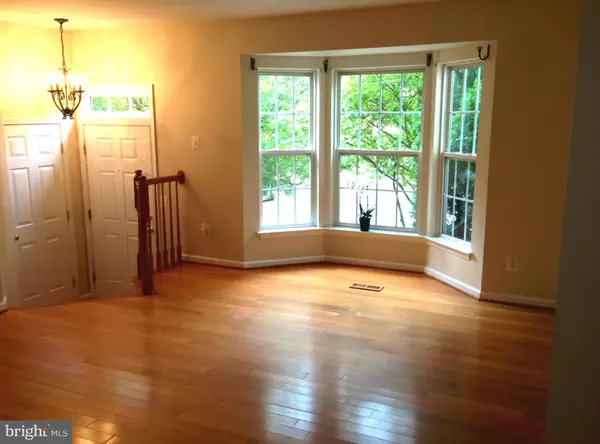$300,000
$307,000
2.3%For more information regarding the value of a property, please contact us for a free consultation.
15761 VIEWPOINT CIR Dumfries, VA 22025
4 Beds
4 Baths
2,242 SqFt
Key Details
Sold Price $300,000
Property Type Townhouse
Sub Type Interior Row/Townhouse
Listing Status Sold
Purchase Type For Sale
Square Footage 2,242 sqft
Price per Sqft $133
Subdivision Southlake At Montclair
MLS Listing ID 1000340813
Sold Date 10/26/16
Style Colonial
Bedrooms 4
Full Baths 3
Half Baths 1
HOA Fees $113/mo
HOA Y/N Y
Abv Grd Liv Area 1,516
Originating Board MRIS
Year Built 2000
Annual Tax Amount $3,615
Tax Year 2015
Lot Size 1,699 Sqft
Acres 0.04
Property Description
Gorgeous! 3-season waterview! Lrg 3 fin lvls w/ bumpouts! Upgrds: New neut paint & crpt, qurtz cntrtps, bkspl, SS appl. Hrdwds mn lvl: lrg LR, pwdr rm w/ upgr mirr/lt, sunrm off kit w/ Frch drs to deck. MBR lrg wlk-in clst, jcuzz tub & shwr; LL lrg rec rm & 4th bdrm/ofc w/ gas frpl, wet bar/mini frig, wash/dry. Wlk-out brk patio w/ fncd yd. Comm pool/3 beaches/lake/golf crse/ten/bsktbl. Home warr!
Location
State VA
County Prince William
Zoning RPC
Rooms
Other Rooms Living Room, Dining Room, Primary Bedroom, Bedroom 2, Bedroom 3, Bedroom 4, Kitchen, Game Room, Sun/Florida Room, Other
Basement Outside Entrance, Full, Walkout Level
Interior
Interior Features Combination Kitchen/Dining, Combination Kitchen/Living, Kitchen - Island, Window Treatments, Primary Bath(s), Wet/Dry Bar, Wood Floors, WhirlPool/HotTub
Hot Water 60+ Gallon Tank
Heating Forced Air
Cooling Central A/C
Fireplaces Number 1
Equipment Washer/Dryer Hookups Only, Dishwasher, Disposal, Dryer, Exhaust Fan, Microwave, Oven/Range - Gas, Washer
Fireplace Y
Window Features Bay/Bow,Double Pane,Screens
Appliance Washer/Dryer Hookups Only, Dishwasher, Disposal, Dryer, Exhaust Fan, Microwave, Oven/Range - Gas, Washer
Heat Source Natural Gas
Exterior
Exterior Feature Deck(s), Patio(s), Porch(es)
Parking On Site 2
Fence Rear
Amenities Available Basketball Courts, Beach, Common Grounds, Golf Club, Jog/Walk Path, Pool - Outdoor, Tennis Courts, Tot Lots/Playground, Water/Lake Privileges
Waterfront Description Sandy Beach
View Y/N Y
Water Access N
View Water
Accessibility None
Porch Deck(s), Patio(s), Porch(es)
Garage N
Private Pool N
Building
Story 3+
Sewer Public Sewer
Water Public
Architectural Style Colonial
Level or Stories 3+
Additional Building Above Grade, Below Grade
Structure Type 9'+ Ceilings
New Construction N
Schools
Elementary Schools Ashland
Middle Schools Benton
High Schools Forest Park
School District Prince William County Public Schools
Others
HOA Fee Include Pool(s),Recreation Facility,Road Maintenance,Snow Removal,Water
Senior Community No
Tax ID 212610
Ownership Fee Simple
Special Listing Condition Standard
Read Less
Want to know what your home might be worth? Contact us for a FREE valuation!
Our team is ready to help you sell your home for the highest possible price ASAP

Bought with Janet S Croft • Weichert, REALTORS


