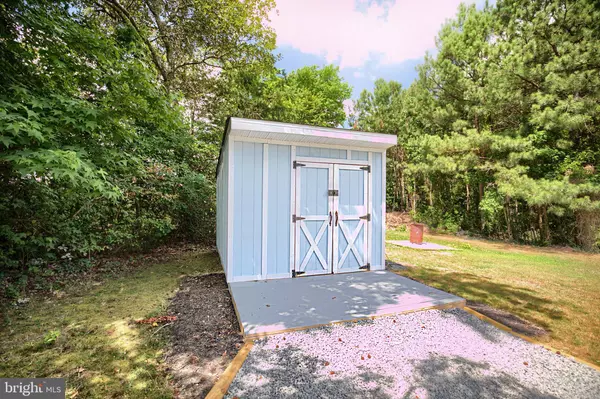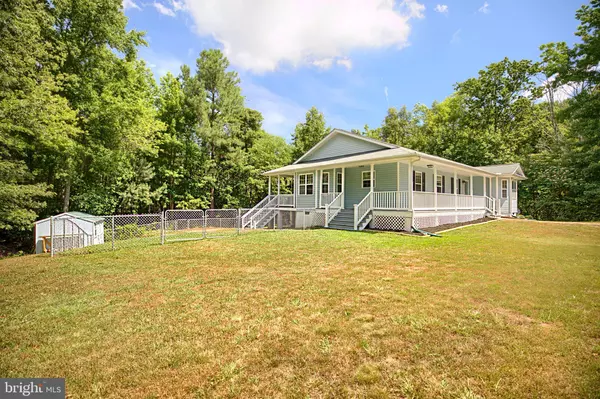$320,000
$320,000
For more information regarding the value of a property, please contact us for a free consultation.
253 WEEKS RD Montross, VA 22520
3 Beds
2 Baths
1,468 SqFt
Key Details
Sold Price $320,000
Property Type Single Family Home
Listing Status Sold
Purchase Type For Sale
Square Footage 1,468 sqft
Price per Sqft $217
Subdivision None Available
MLS Listing ID VAWE2006870
Sold Date 09/05/24
Style Ranch/Rambler
Bedrooms 3
Full Baths 2
HOA Y/N N
Abv Grd Liv Area 1,468
Originating Board BRIGHT
Year Built 2010
Annual Tax Amount $1,747
Tax Year 2022
Lot Size 1.860 Acres
Acres 1.86
Property Description
Back on the market. Not fault of seller.
Located a short drive from Dahlgren, Maryland, Fredericksburg, and Colonial Beach, this home offers both convenience and tranquility. Embrace the refined living experience offered by this quaint home, where attention to detail meets modern comfort.
Step into this stunningly refurbished rambler, boasting a sweeping wrap-around porch that gracefully spans the entirety of the home. Upon entry, be greeted by the elegance of hardwood flooring adorning the spacious living room, where a cozy wood fireplace awaits, offering both warmth and charm. Enjoy picturesque views of the front and backyard from here, creating a seamless indoor-outdoor connection.
The kitchen serves as a focal point for entertainment, equipped with ample space, modern lighting, new cabinets, granite countertops, and stainless steel appliances. Levolor window blinds, tailored to perfection, adorn every window, enhancing both style and functionality throughout.
Retreat to the master bedroom, featuring access to the serene back porch, ideal for unwinding with a book and your favorite beverage. Each bedroom boasts newer carpeting, ensuring comfort and style throughout. Outside, discover a spacious backyard sanctuary, offering privacy and two large sheds for storage needs.
Location
State VA
County Westmoreland
Zoning SINGLE FAMILY RESIDENTIAL
Rooms
Other Rooms Dining Room, Bedroom 3, Kitchen, Family Room, Laundry, Bathroom 1, Bathroom 2
Main Level Bedrooms 3
Interior
Interior Features Combination Kitchen/Dining, Floor Plan - Open, Wood Floors, Family Room Off Kitchen
Hot Water Electric
Heating Heat Pump(s)
Cooling Central A/C
Flooring Wood, Carpet, Luxury Vinyl Plank
Fireplaces Number 1
Equipment Built-In Microwave, Dishwasher, Disposal, Oven/Range - Electric, Refrigerator, Stainless Steel Appliances, Washer, Dryer
Fireplace Y
Appliance Built-In Microwave, Dishwasher, Disposal, Oven/Range - Electric, Refrigerator, Stainless Steel Appliances, Washer, Dryer
Heat Source Electric
Laundry Main Floor
Exterior
Exterior Feature Deck(s)
Water Access N
Accessibility Level Entry - Main
Porch Deck(s)
Garage N
Building
Story 1
Foundation Crawl Space, Permanent
Sewer Septic < # of BR
Water Well
Architectural Style Ranch/Rambler
Level or Stories 1
Additional Building Above Grade, Below Grade
New Construction N
Schools
School District Westmoreland County Public Schools
Others
Pets Allowed Y
Senior Community No
Tax ID 22 42A
Ownership Fee Simple
SqFt Source Estimated
Acceptable Financing Conventional, FHA, USDA, VA, Cash
Listing Terms Conventional, FHA, USDA, VA, Cash
Financing Conventional,FHA,USDA,VA,Cash
Special Listing Condition Standard
Pets Allowed No Pet Restrictions
Read Less
Want to know what your home might be worth? Contact us for a FREE valuation!
Our team is ready to help you sell your home for the highest possible price ASAP

Bought with Kathleen McBeth Boswell • EXIT Realty Expertise






