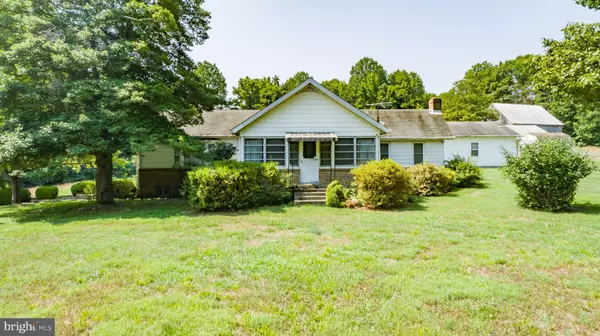$699,900
$699,900
For more information regarding the value of a property, please contact us for a free consultation.
3695 PLUM POINT RD Huntingtown, MD 20639
3 Beds
2 Baths
2,740 SqFt
Key Details
Sold Price $699,900
Property Type Single Family Home
Sub Type Detached
Listing Status Sold
Purchase Type For Sale
Square Footage 2,740 sqft
Price per Sqft $255
Subdivision None Available
MLS Listing ID MDCA2016810
Sold Date 09/06/24
Style Ranch/Rambler
Bedrooms 3
Full Baths 2
HOA Y/N N
Abv Grd Liv Area 2,100
Originating Board BRIGHT
Year Built 1940
Annual Tax Amount $3,823
Tax Year 2024
Lot Size 16.000 Acres
Acres 16.0
Property Description
Incredible opportunity awaits! Discover the potential of this charming 1940 home, nestled on 16 acres in the highly sought-after area of Huntingtown. This three-bedroom, two-bath residence exudes character and nostalgia, perfect for those with a vision to restore its vintage charm or reimagine it for modern living. The home offers ample space for a growing family or guests, providing a cozy and welcoming atmosphere.
The property spans 16 acres, offering endless possibilities for outdoor activities, gardening, or future expansions. Ideal for hobbyists, entrepreneurs, or those in need of extra storage, the property includes several barns and buildings. These outbuildings can be used as workshops, offices, or storage spaces to suit your needs.
Situated in the desirable Huntingtown area, this property offers the perfect blend of peaceful rural living with convenient access to local amenities, schools, and major routes. Embrace the tranquility and charm of country living with all the conveniences of Huntingtown at your fingertips. This property is a unique opportunity for those looking to invest in a slice of history while enjoying the flexibility of substantial land and multiple structures. This property at this price will not last long! Schedule your showing today!
Location
State MD
County Calvert
Zoning RUR
Rooms
Other Rooms Dining Room, Primary Bedroom, Bedroom 2, Bedroom 3, Kitchen, Family Room, Basement, Sun/Florida Room, Recreation Room, Bathroom 2, Primary Bathroom
Basement Partial, Side Entrance, Walkout Level
Main Level Bedrooms 3
Interior
Interior Features Attic, Carpet, Ceiling Fan(s), Dining Area, Entry Level Bedroom, Family Room Off Kitchen, Floor Plan - Traditional, Kitchen - Table Space, Stove - Wood
Hot Water Electric
Heating Forced Air
Cooling Ceiling Fan(s), Heat Pump(s)
Flooring Carpet, Vinyl
Fireplaces Number 2
Fireplaces Type Wood, Flue for Stove
Equipment Exhaust Fan, Icemaker, Microwave, Oven - Double, Oven - Wall, Refrigerator, Range Hood, Stainless Steel Appliances, Washer, Water Heater, Cooktop
Furnishings No
Fireplace Y
Appliance Exhaust Fan, Icemaker, Microwave, Oven - Double, Oven - Wall, Refrigerator, Range Hood, Stainless Steel Appliances, Washer, Water Heater, Cooktop
Heat Source Oil
Laundry Has Laundry, Dryer In Unit, Washer In Unit
Exterior
Exterior Feature Patio(s)
Parking Features Oversized, Garage - Front Entry, Additional Storage Area
Garage Spaces 12.0
Water Access N
View Trees/Woods
Roof Type Asphalt
Accessibility Other
Porch Patio(s)
Total Parking Spaces 12
Garage Y
Building
Lot Description Backs to Trees, Cleared, Front Yard, Rear Yard, SideYard(s)
Story 2
Foundation Slab
Sewer On Site Septic
Water Well
Architectural Style Ranch/Rambler
Level or Stories 2
Additional Building Above Grade, Below Grade
Structure Type Dry Wall
New Construction N
Schools
Elementary Schools Plum Point
Middle Schools Plum Point
High Schools Huntingtown
School District Calvert County Public Schools
Others
Pets Allowed Y
Senior Community No
Tax ID 0502002051
Ownership Fee Simple
SqFt Source Assessor
Acceptable Financing Cash, Conventional, FHA, VA
Listing Terms Cash, Conventional, FHA, VA
Financing Cash,Conventional,FHA,VA
Special Listing Condition Standard
Pets Allowed No Pet Restrictions
Read Less
Want to know what your home might be worth? Contact us for a FREE valuation!
Our team is ready to help you sell your home for the highest possible price ASAP

Bought with Mark A Frisco Jr. • CENTURY 21 New Millennium






