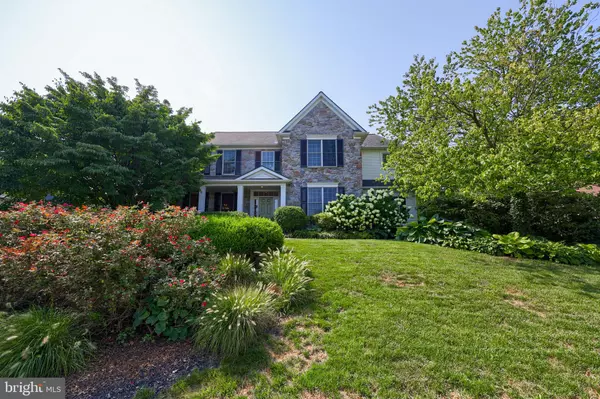$695,000
$695,000
For more information regarding the value of a property, please contact us for a free consultation.
137 HUNTINGWOOD DR Lancaster, PA 17602
4 Beds
3 Baths
3,611 SqFt
Key Details
Sold Price $695,000
Property Type Single Family Home
Sub Type Detached
Listing Status Sold
Purchase Type For Sale
Square Footage 3,611 sqft
Price per Sqft $192
Subdivision Hunters Ridge
MLS Listing ID PALA2055128
Sold Date 09/09/24
Style Colonial,Traditional
Bedrooms 4
Full Baths 2
Half Baths 1
HOA Y/N N
Abv Grd Liv Area 3,611
Originating Board BRIGHT
Year Built 2003
Annual Tax Amount $9,067
Tax Year 2022
Lot Size 0.410 Acres
Acres 0.41
Lot Dimensions 0.00 x 0.00
Property Description
Perfectly located in sought after Hunter's Ridge community just a few minutes from the Lampeter-Strasburg School District campus with 3,611 sq ft of living space! This beautiful 4 Bedroom 2.5 bath, 3 car garage home sits on a generous .41-acre homesite featuring mature extensive landscape and attractive curb appeal. The curved walkway leads the way to enter a two-story foyer that welcomes you into the bright, spacious, open floor plan. Abundance of upgrades including tray ceilings, radius corners, and hardwood floors throughout. The kitchen & great room are the heart of the home with vaulted ceilings, large windows, & open, arched entryways that flood the space with natural light. The kitchen is equipped with custom cherry cabinets, a large granite island, a brand new stainless steel convection wall oven/microwave, and a breakfast room. Open and airy two-story great room with gas fireplace, and first floor dedicated office/den and first floor laundry/mudroom. The large primary bedroom suite includes 2 spacious walk in closets, and an ensuite bath with a glass surround tiled shower, garden soaking tub and a custom double vanity. Three additional large bedrooms including walk-in closets and a shared bath. The 2nd floor family room is a favorite spot-perfect as a media room, art/craft room, & playroom. Beautiful outdoor areas for relaxing and entertaining. Sip your morning coffee on the deck under the pergola, or relax amongst the gorgeous landscape on the private front porch! Great for entertaining , cookouts, and evenings around the fire pit with family and friends. Enjoy the energy efficient dual zoned A/C and natural gas heating. The generous level backyard is perfect for recreation and a future pool. See the highlight sheet for additional updates/upgrades. Call to schedule your private showing today!
Location
State PA
County Lancaster
Area West Lampeter Twp (10532)
Zoning RESIDENTIAL
Rooms
Other Rooms Living Room, Dining Room, Primary Bedroom, Bedroom 2, Bedroom 3, Bedroom 4, Kitchen, Basement, Breakfast Room, 2nd Stry Fam Rm, Great Room, Laundry, Office, Primary Bathroom, Full Bath, Half Bath
Basement Full, Sump Pump, Poured Concrete, Interior Access
Interior
Interior Features Breakfast Area, Kitchen - Eat-In, Formal/Separate Dining Room, Built-Ins, Carpet, Ceiling Fan(s), Family Room Off Kitchen, Kitchen - Island, Kitchen - Table Space, Primary Bath(s), Recessed Lighting, Bathroom - Soaking Tub, Bathroom - Stall Shower, Bathroom - Tub Shower, Upgraded Countertops, Walk-in Closet(s), Wood Floors, Other
Hot Water Natural Gas
Heating Central, Forced Air, Zoned
Cooling Central A/C, Zoned
Flooring Hardwood, Carpet, Ceramic Tile
Fireplaces Number 1
Fireplaces Type Gas/Propane, Other
Equipment Dishwasher, Built-In Microwave, Disposal, Oven/Range - Gas, Oven - Wall, Energy Efficient Appliances, Stainless Steel Appliances
Fireplace Y
Window Features Double Pane,Energy Efficient
Appliance Dishwasher, Built-In Microwave, Disposal, Oven/Range - Gas, Oven - Wall, Energy Efficient Appliances, Stainless Steel Appliances
Heat Source Natural Gas
Laundry Main Floor, Hookup
Exterior
Exterior Feature Deck(s), Porch(es)
Garage Built In, Garage - Side Entry, Garage Door Opener, Inside Access
Garage Spaces 6.0
Utilities Available Cable TV, Natural Gas Available
Amenities Available None
Waterfront N
Water Access N
Roof Type Shingle,Composite
Street Surface Paved
Accessibility None
Porch Deck(s), Porch(es)
Road Frontage Public
Attached Garage 3
Total Parking Spaces 6
Garage Y
Building
Story 2
Foundation Concrete Perimeter
Sewer Public Sewer
Water Public
Architectural Style Colonial, Traditional
Level or Stories 2
Additional Building Above Grade, Below Grade
New Construction N
Schools
Elementary Schools Lampeter
Middle Schools Martin Meylin
High Schools Lampeter-Strasburg
School District Lampeter-Strasburg
Others
HOA Fee Include None
Senior Community No
Tax ID 320-61148-0-0000
Ownership Fee Simple
SqFt Source Assessor
Security Features Smoke Detector
Acceptable Financing Conventional, Cash
Listing Terms Conventional, Cash
Financing Conventional,Cash
Special Listing Condition Standard
Read Less
Want to know what your home might be worth? Contact us for a FREE valuation!
Our team is ready to help you sell your home for the highest possible price ASAP

Bought with Christen Tribbitt • Keller Williams Elite






