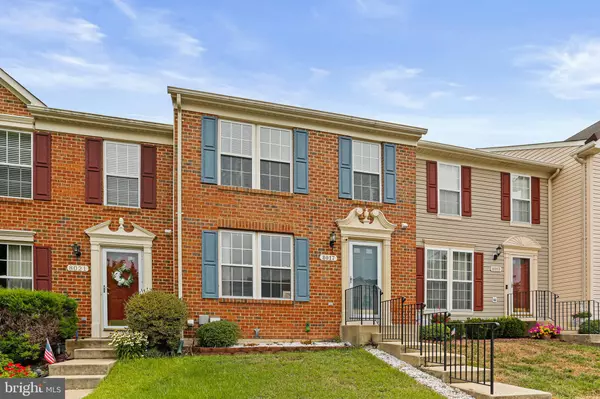$360,000
$360,000
For more information regarding the value of a property, please contact us for a free consultation.
8017 SILVER FOX WAY Chesapeake Beach, MD 20732
3 Beds
3 Baths
1,424 SqFt
Key Details
Sold Price $360,000
Property Type Townhouse
Sub Type Interior Row/Townhouse
Listing Status Sold
Purchase Type For Sale
Square Footage 1,424 sqft
Price per Sqft $252
Subdivision Richfield Station Village
MLS Listing ID MDCA2016894
Sold Date 09/19/24
Style Colonial
Bedrooms 3
Full Baths 2
Half Baths 1
HOA Fees $60/qua
HOA Y/N Y
Abv Grd Liv Area 1,424
Originating Board BRIGHT
Year Built 2002
Annual Tax Amount $2,995
Tax Year 2024
Lot Size 1,600 Sqft
Acres 0.04
Property Description
You'll love living in Chesapeake Beach! This spacious and light filled 3 bedroom, 2.5 bath townhome has three finished levels and plenty of updates. Head into the main level where hardwood flooring flows from the living room into the updated kitchen. The kitchen has plenty of storage and counter space, stainless steel appliances, a center island to make meal prep easier and a beverage station with built-in fridge and display cabinetry. The kitchen opens to a bump-out dining room and provides access to the deck and back patio.
Three spacious bedrooms are on the upper level including the owner's suite with an attached updated full bath and walk-in closet. A second full bath is located in the hallway. The finished basement has a spacious recreation room and a separate laundry room with plenty of storage space. Parking is convenient with 2 assigned spaces right in front of the home.
Enjoy community amenities to include tot lots, a basketball court, tennis court and trails that connect the neighborhood to the Chesapeake Railway Trail with nearly 2 miles of trails offering views of Fishing Creek and wildlife. The town of Chesapeake Beach has a marina, boat ramp, shops, restaurants and community events. This home has an easy commute to Andrews Air Force Base, Washington DC and Annapolis. Welcome home!
Location
State MD
County Calvert
Zoning R-2
Rooms
Other Rooms Living Room, Dining Room, Primary Bedroom, Bedroom 2, Kitchen, Breakfast Room, Bedroom 1, Laundry, Recreation Room, Primary Bathroom
Basement Interior Access, Partially Finished, Heated, Improved
Interior
Interior Features Breakfast Area, Ceiling Fan(s), Floor Plan - Traditional, Kitchen - Eat-In, Kitchen - Gourmet, Kitchen - Island, Kitchen - Table Space, Walk-in Closet(s), Wood Floors
Hot Water Electric
Heating Heat Pump(s)
Cooling Central A/C, Ceiling Fan(s)
Equipment Built-In Microwave, Dishwasher, Disposal, Dryer, Refrigerator, Stainless Steel Appliances, Icemaker, Stove, Washer
Fireplace N
Appliance Built-In Microwave, Dishwasher, Disposal, Dryer, Refrigerator, Stainless Steel Appliances, Icemaker, Stove, Washer
Heat Source Electric
Laundry Basement
Exterior
Exterior Feature Patio(s), Deck(s)
Parking On Site 2
Amenities Available Basketball Courts, Tennis Courts, Tot Lots/Playground, Jog/Walk Path
Water Access N
Accessibility None
Porch Patio(s), Deck(s)
Garage N
Building
Story 3
Foundation Block
Sewer Public Sewer
Water Public
Architectural Style Colonial
Level or Stories 3
Additional Building Above Grade, Below Grade
New Construction N
Schools
School District Calvert County Public Schools
Others
Senior Community No
Tax ID 0503174816
Ownership Fee Simple
SqFt Source Assessor
Special Listing Condition Standard
Read Less
Want to know what your home might be worth? Contact us for a FREE valuation!
Our team is ready to help you sell your home for the highest possible price ASAP

Bought with Sherri Verdon • RE/MAX One






