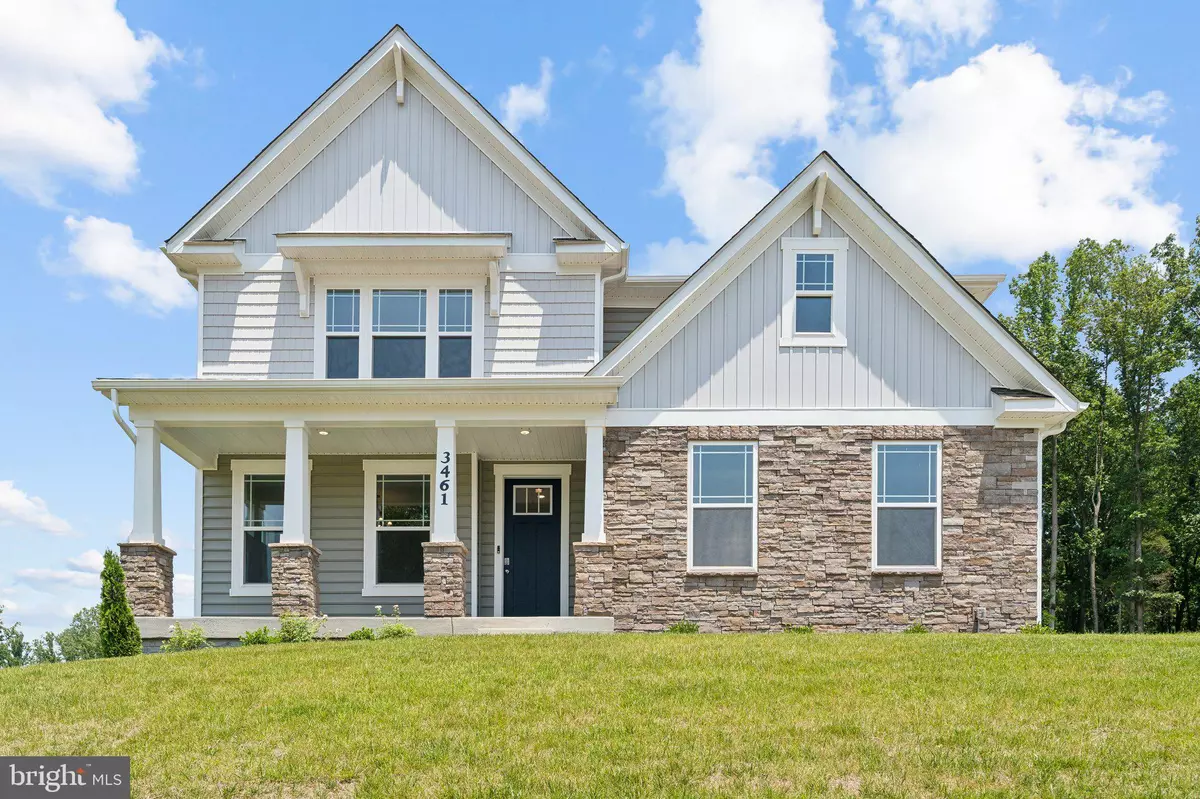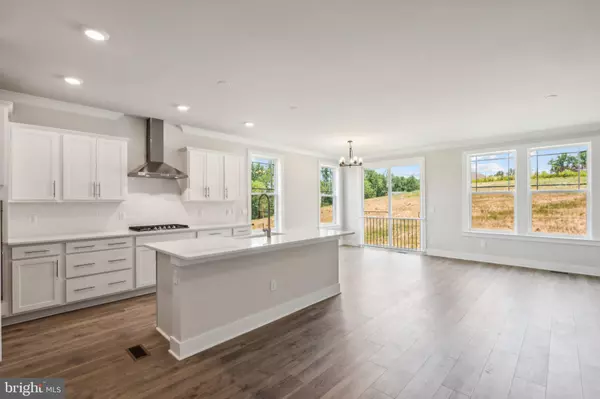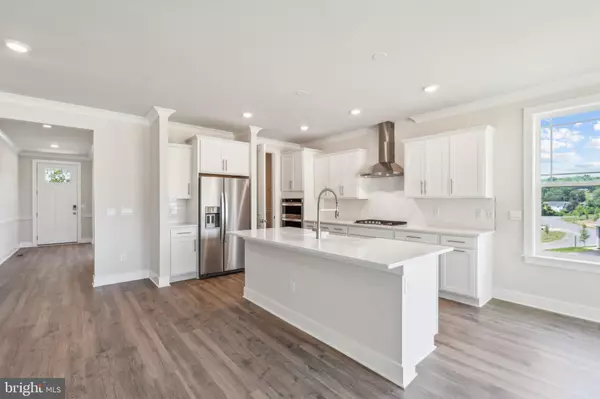$825,000
$849,990
2.9%For more information regarding the value of a property, please contact us for a free consultation.
3461 WOODED RUN DR Broad Run, VA 20137
4 Beds
3 Baths
3,960 SqFt
Key Details
Sold Price $825,000
Property Type Single Family Home
Sub Type Detached
Listing Status Sold
Purchase Type For Sale
Square Footage 3,960 sqft
Price per Sqft $208
Subdivision None Available
MLS Listing ID VAFQ2011958
Sold Date 09/26/24
Style Traditional
Bedrooms 4
Full Baths 3
HOA Fees $75/mo
HOA Y/N Y
Abv Grd Liv Area 3,233
Originating Board BRIGHT
Year Built 2024
Tax Year 2024
Lot Size 1.111 Acres
Acres 1.11
Property Description
The Hampshire by D.R. Horton is popular for a reason! As you’re welcomed into the home, you’re greeted by the spacious formal dining room. The foyer opens up to a much desired, open concept living space highlighted by a large kitchen with plenty of counter space and a large, modern island overlooking the casual dining area and living room. Tucked off the living room is a main level bedroom and full bath – the ideal guest suite or home office. Upstairs you’ll find a generous loft area, laundry and three additional bedrooms, including the primary suite, which highlights a charming sitting area, huge walk-in closet and a luxurious bathroom. Move in ready! Up to $10,000 total closing cost is tied to the use of DHI Mortgage.
*Photos are of a similar home and not actual home.
Location
State VA
County Fauquier
Zoning RESIDENTIAL
Rooms
Other Rooms Dining Room, Primary Bedroom, Sitting Room, Bedroom 2, Bedroom 3, Bedroom 4, Kitchen, Family Room, Foyer, Laundry, Loft, Recreation Room, Bathroom 2, Bathroom 3, Primary Bathroom
Basement Partially Finished, Space For Rooms, Sump Pump
Main Level Bedrooms 1
Interior
Interior Features Breakfast Area, Carpet, Ceiling Fan(s), Chair Railings, Crown Moldings, Entry Level Bedroom, Family Room Off Kitchen, Floor Plan - Traditional, Formal/Separate Dining Room, Kitchen - Island, Primary Bath(s), Recessed Lighting, Upgraded Countertops, Walk-in Closet(s)
Hot Water Electric
Heating Central, Forced Air, Programmable Thermostat
Cooling Central A/C, Programmable Thermostat
Flooring Carpet, Ceramic Tile, Laminated
Equipment Built-In Microwave, Cooktop, Dishwasher, Disposal, Refrigerator, Stainless Steel Appliances, Water Heater, Range Hood, Oven - Wall
Window Features Screens,Low-E
Appliance Built-In Microwave, Cooktop, Dishwasher, Disposal, Refrigerator, Stainless Steel Appliances, Water Heater, Range Hood, Oven - Wall
Heat Source Propane - Leased
Laundry Upper Floor, Hookup
Exterior
Exterior Feature Porch(es)
Parking Features Garage - Side Entry
Garage Spaces 2.0
Utilities Available Cable TV
Water Access N
Roof Type Architectural Shingle,Asphalt
Accessibility None
Porch Porch(es)
Attached Garage 2
Total Parking Spaces 2
Garage Y
Building
Lot Description Front Yard, Landscaping, Rear Yard, SideYard(s)
Story 2
Foundation Passive Radon Mitigation
Sewer Private Sewer
Water Public
Architectural Style Traditional
Level or Stories 2
Additional Building Above Grade, Below Grade
Structure Type 9'+ Ceilings,Dry Wall,Tray Ceilings
New Construction Y
Schools
Elementary Schools Coleman
Middle Schools Marshall
High Schools Kettle Run
School District Fauquier County Public Schools
Others
Pets Allowed Y
Senior Community No
Tax ID NO TAX RECORD
Ownership Fee Simple
SqFt Source Estimated
Security Features Carbon Monoxide Detector(s),Smoke Detector
Acceptable Financing Cash, Conventional, FHA, VA
Listing Terms Cash, Conventional, FHA, VA
Financing Cash,Conventional,FHA,VA
Special Listing Condition Standard
Pets Allowed No Pet Restrictions
Read Less
Want to know what your home might be worth? Contact us for a FREE valuation!
Our team is ready to help you sell your home for the highest possible price ASAP

Bought with TATYANA CABREJO • Samson Properties






