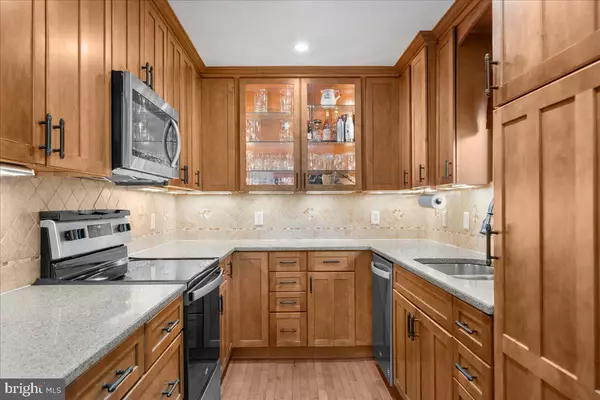$325,000
$325,000
For more information regarding the value of a property, please contact us for a free consultation.
751 UNION AVE Pottstown, PA 19465
3 Beds
1 Bath
1,008 SqFt
Key Details
Sold Price $325,000
Property Type Single Family Home
Sub Type Detached
Listing Status Sold
Purchase Type For Sale
Square Footage 1,008 sqft
Price per Sqft $322
Subdivision None Available
MLS Listing ID PACT2071366
Sold Date 09/30/24
Style Ranch/Rambler
Bedrooms 3
Full Baths 1
HOA Y/N N
Abv Grd Liv Area 1,008
Originating Board BRIGHT
Year Built 1977
Annual Tax Amount $3,762
Tax Year 2023
Lot Size 0.261 Acres
Acres 0.26
Lot Dimensions 0.00 x 0.00
Property Description
Welcome to this charming ranch home in the serene North Coventry Township within the highly desirable Owen J. Roberts School District. This delightful single-story residence offers a perfect blend of comfort and convenience, featuring 3 spacious bedrooms and a well-appointed and updated full bathroom. Step inside to find stunning hardwood floors that flow throughout the home, highlighting the beautifully updated kitchen—a true highlight with modern finishes and ample space for culinary creativity. Recent upgrades totaling $59,000 ensure that this home is not only stylish but also thoughtfully improved for today's living. Enjoy the fresh air and relaxing moments in the inviting screened-in porch area, and patio perfect for unwinding or entertaining guests. Additional amenities include two handy storage sheds and a full-length basement with an exterior entrance, offering endless possibilities for storage, hobbies, or future enhancements. The basement also features a laundry area and is equipped with a French drain and sump pump for peace of mind. Stay cool with the efficient mini-split air conditioning system, and take advantage of the home's proximity to the community pool—just a short walk away. This well-maintained property combines modern updates with classic charm, making it a welcoming place to call home. Don’t miss out on this exceptional opportunity! Schedule your visit today and discover all that this wonderful home has to offer.
Location
State PA
County Chester
Area North Coventry Twp (10317)
Zoning RES
Rooms
Basement Full, Outside Entrance
Main Level Bedrooms 3
Interior
Interior Features Breakfast Area, Entry Level Bedroom, Family Room Off Kitchen, Floor Plan - Traditional, Kitchen - Eat-In, Primary Bath(s), Recessed Lighting, Upgraded Countertops, Water Treat System, Window Treatments, Wood Floors, Carpet
Hot Water Electric
Heating Baseboard - Electric
Cooling Ductless/Mini-Split
Flooring Hardwood
Equipment Stainless Steel Appliances, Built-In Microwave, Dishwasher, Energy Efficient Appliances, Oven/Range - Electric, Refrigerator, Water Heater
Fireplace N
Window Features Double Hung
Appliance Stainless Steel Appliances, Built-In Microwave, Dishwasher, Energy Efficient Appliances, Oven/Range - Electric, Refrigerator, Water Heater
Heat Source Electric
Laundry Basement
Exterior
Exterior Feature Porch(es), Screened
Garage Spaces 5.0
Fence Privacy, Wood
Waterfront N
Water Access N
Roof Type Architectural Shingle
Accessibility None
Porch Porch(es), Screened
Total Parking Spaces 5
Garage N
Building
Lot Description Flag, Front Yard, SideYard(s)
Story 1
Foundation Concrete Perimeter
Sewer Public Sewer
Water Well, Private
Architectural Style Ranch/Rambler
Level or Stories 1
Additional Building Above Grade, Below Grade
New Construction N
Schools
School District Owen J Roberts
Others
Senior Community No
Tax ID 17-03C-0041
Ownership Fee Simple
SqFt Source Assessor
Acceptable Financing Cash, Conventional, FHA, VA
Listing Terms Cash, Conventional, FHA, VA
Financing Cash,Conventional,FHA,VA
Special Listing Condition Standard
Read Less
Want to know what your home might be worth? Contact us for a FREE valuation!
Our team is ready to help you sell your home for the highest possible price ASAP

Bought with Timothy Brian Hennessey • Keller Williams Realty Group






