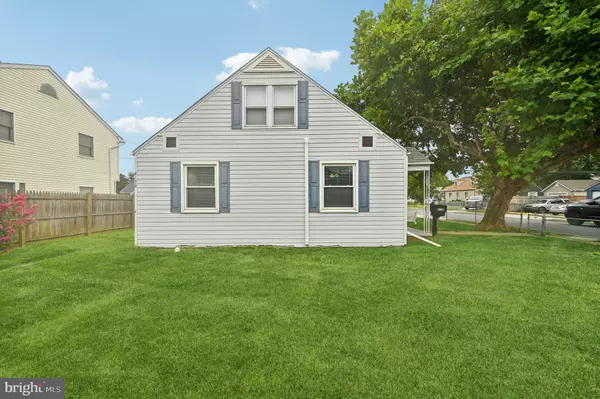$312,000
$299,000
4.3%For more information regarding the value of a property, please contact us for a free consultation.
8136 CORNWALL RD Dundalk, MD 21222
4 Beds
2 Baths
1,313 SqFt
Key Details
Sold Price $312,000
Property Type Single Family Home
Sub Type Detached
Listing Status Sold
Purchase Type For Sale
Square Footage 1,313 sqft
Price per Sqft $237
Subdivision Watersedge
MLS Listing ID MDBC2101226
Sold Date 10/10/24
Style Cape Cod
Bedrooms 4
Full Baths 2
HOA Y/N N
Abv Grd Liv Area 1,313
Originating Board BRIGHT
Year Built 1941
Annual Tax Amount $2,257
Tax Year 2024
Lot Size 5,500 Sqft
Acres 0.13
Lot Dimensions 1.00 x
Property Description
Introducing 8136 Cornwall in the serene Watersedge neighborhood, a captivating Cape Cod style home that exemplifies comfort and elegance. Boasting 4 well-appointed bedrooms and 2 full baths across 1313 square feet of fluid living space, this detached property has been meticulously crafted to suit all of your needs.
As you step through the door, the warmth of the flowing hardwood floors invites you in, leading to a sophisticated kitchen adorned with sleek granite counters and complemented by brand new appliances. Every detail in this home speaks of quality and charm – an idyllic retreat for any prospective homeowner.
Not to be outdone, the exterior features include an attached garage, adding to the convenience and desirability of this stunning residence. Positioned for sale and ready to welcome its new owners, this home is open for viewing on Sunday, July 7th from 12-2 pm. Don't miss the opportunity to make this house your forever home.
Location
State MD
County Baltimore
Zoning R
Rooms
Other Rooms Dining Room, Bedroom 2, Bedroom 3, Bedroom 4, Kitchen, Family Room, Bedroom 1, Bathroom 2
Main Level Bedrooms 2
Interior
Interior Features Breakfast Area, Dining Area, Built-Ins, Entry Level Bedroom, Upgraded Countertops, Floor Plan - Open
Hot Water Natural Gas, Tankless
Heating Forced Air
Cooling Central A/C, Ceiling Fan(s)
Flooring Wood
Equipment Dishwasher, Dryer, Icemaker, Microwave, Oven - Self Cleaning, Oven/Range - Gas, Refrigerator, Six Burner Stove, Washer, Washer/Dryer Stacked
Fireplace N
Window Features Double Pane,Vinyl Clad
Appliance Dishwasher, Dryer, Icemaker, Microwave, Oven - Self Cleaning, Oven/Range - Gas, Refrigerator, Six Burner Stove, Washer, Washer/Dryer Stacked
Heat Source Electric
Exterior
Parking Features Garage Door Opener
Garage Spaces 5.0
Fence Chain Link, Fully
Utilities Available Cable TV Available
Water Access N
Roof Type Architectural Shingle
Street Surface Black Top
Accessibility 36\"+ wide Halls, 32\"+ wide Doors
Road Frontage City/County
Attached Garage 1
Total Parking Spaces 5
Garage Y
Building
Lot Description Corner
Story 2
Foundation Crawl Space
Sewer Public Sewer
Water Public
Architectural Style Cape Cod
Level or Stories 2
Additional Building Above Grade, Below Grade
Structure Type 2 Story Ceilings,Dry Wall
New Construction N
Schools
School District Baltimore County Public Schools
Others
Senior Community No
Tax ID 04121202025400
Ownership Fee Simple
SqFt Source Assessor
Acceptable Financing VA, FHA, Conventional, Cash
Listing Terms VA, FHA, Conventional, Cash
Financing VA,FHA,Conventional,Cash
Special Listing Condition Standard
Read Less
Want to know what your home might be worth? Contact us for a FREE valuation!
Our team is ready to help you sell your home for the highest possible price ASAP

Bought with Olivia M Stephens • RE/MAX Advantage Realty






