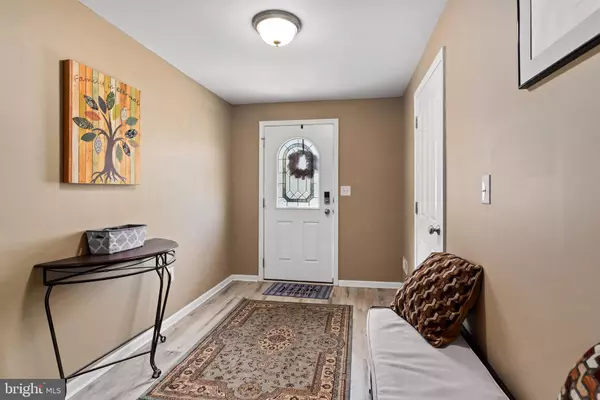$295,000
$300,000
1.7%For more information regarding the value of a property, please contact us for a free consultation.
350 WEATHERSTONE DR New Cumberland, PA 17070
3 Beds
3 Baths
2,083 SqFt
Key Details
Sold Price $295,000
Property Type Townhouse
Sub Type Interior Row/Townhouse
Listing Status Sold
Purchase Type For Sale
Square Footage 2,083 sqft
Price per Sqft $141
Subdivision Weatherstone
MLS Listing ID PAYK2066780
Sold Date 10/14/24
Style Traditional
Bedrooms 3
Full Baths 2
Half Baths 1
HOA Fees $105/mo
HOA Y/N Y
Abv Grd Liv Area 1,683
Originating Board BRIGHT
Year Built 2016
Annual Tax Amount $3,501
Tax Year 2024
Property Description
Over 2,000 sqft of finished living space is offered in this exceptional 3 story townhome. Located in the highly sought after community of Weatherstone and conveniently located near Interstate 83 giving you easy access to both Harrisburg and York. This home is move-in ready and has been meticulously maintained by the original owner. Main level offers an open concept eat-in kitchen with newer stainless-steel appliances, gas range, espresso cabinets, tile backsplash and center island with overhang. Crown molding and luxury vinyl plank flooring complete the kitchen area. Spacious 20x16 family room with new carpet and wood accent wall. Enjoy evenings on the recently stained private deck overlooking the yard. 3 spacious bedrooms, 2 full baths and 2nd floor laundry complete the upstairs. Owner's bedroom features a large walk-in closet and private bath. Finished lower level boasts a one-car garage, spacious foyer entry and a bonus room that would be great for a home office, playroom or possible 4th bedroom. Low HOA fees include roof replacement in the future, lawn care and landscape. This home can be sold to an owner occupant or it would make for a great investment property. Energy efficient gas heat. Refrigerator, washer and dryer included. Call us to schedule your own private showing.
Location
State PA
County York
Area Fairview Twp (15227)
Zoning RESIDENTIAL
Rooms
Other Rooms Primary Bedroom, Bedroom 2, Bedroom 3, Foyer, Laundry, Recreation Room
Basement Daylight, Partial, Fully Finished, Walkout Level
Interior
Hot Water Electric
Heating Forced Air
Cooling Central A/C
Flooring Carpet, Luxury Vinyl Tile, Vinyl
Equipment Built-In Microwave, Dishwasher, Disposal, Oven/Range - Gas, Refrigerator, Stainless Steel Appliances
Fireplace N
Appliance Built-In Microwave, Dishwasher, Disposal, Oven/Range - Gas, Refrigerator, Stainless Steel Appliances
Heat Source Natural Gas
Exterior
Exterior Feature Deck(s)
Parking Features Garage - Front Entry
Garage Spaces 1.0
Water Access N
Roof Type Architectural Shingle
Accessibility None
Porch Deck(s)
Attached Garage 1
Total Parking Spaces 1
Garage Y
Building
Story 3
Foundation Concrete Perimeter
Sewer Public Sewer
Water Public
Architectural Style Traditional
Level or Stories 3
Additional Building Above Grade, Below Grade
New Construction N
Schools
School District West Shore
Others
Senior Community No
Tax ID 27-000-RF-0285-00-PC050
Ownership Fee Simple
SqFt Source Assessor
Acceptable Financing Cash, Conventional, FHA, VA
Listing Terms Cash, Conventional, FHA, VA
Financing Cash,Conventional,FHA,VA
Special Listing Condition Standard
Read Less
Want to know what your home might be worth? Contact us for a FREE valuation!
Our team is ready to help you sell your home for the highest possible price ASAP

Bought with Shaunette N. Terrelonge • Long & Foster Real Estate, Inc.






