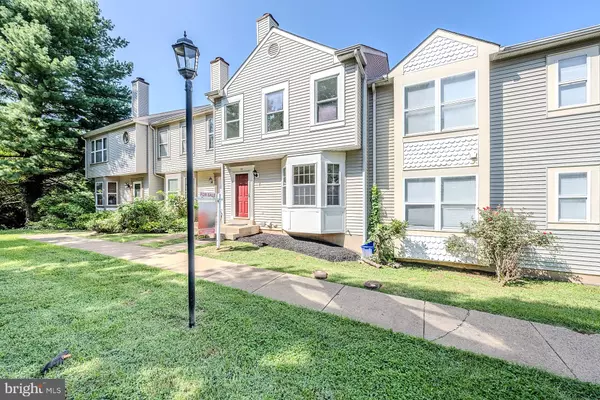$380,000
$385,000
1.3%For more information regarding the value of a property, please contact us for a free consultation.
20 FALMOUTH CT Warrenton, VA 20186
3 Beds
3 Baths
1,852 SqFt
Key Details
Sold Price $380,000
Property Type Condo
Sub Type Condo/Co-op
Listing Status Sold
Purchase Type For Sale
Square Footage 1,852 sqft
Price per Sqft $205
Subdivision Hillsborough Ii Condos
MLS Listing ID VAFQ2013402
Sold Date 10/18/24
Style Colonial
Bedrooms 3
Full Baths 2
Half Baths 1
Condo Fees $235/mo
HOA Y/N N
Abv Grd Liv Area 1,452
Originating Board BRIGHT
Year Built 1990
Annual Tax Amount $2,757
Tax Year 2022
Lot Dimensions 0.00 x 0.00
Property Description
Beautifully updated, this 3 bedroom, 2.5 bath townhome style condo in the heart of Old Town Warrenton offers plenty of living space on 3 finished levels and is move-in ready! Enjoy the convenience of being within walking distance to shopping, dining, and various activities while having a tranquil place to come home to. An open floor plan, fireplace, beautiful new luxury vinyl plank flooring on the main level and new carpet, freshly painted throughout with neutral designer paint, a refinished deck, and an updated kitchen and baths create instant appeal. ****** Warm wide plank flooring greets you in the foyer and flows into the living room where a bay window fills the space with natural light illuminating soft on trend paint and a cozy corner fireplace. The dining room with plenty of space for all occasions and sliding glass doors granting access to the large deck is perfect for gatherings! The upgraded kitchen is sure to please with gleaming granite countertops, pristine white cabinets, stainless steel appliances and a breakfast nook. A power room rounds out the main level. ****** Upstairs, the primary suite boasts plush new carpet, a walk-in closet, and upgraded bath with new vanity, sleek fixtures and lighting, and designer tile flooring. Two additional light filled bedrooms share access to the well-appointed hall bath. ****** The walk-out lower level family room is ideal for games, media and simple relaxation and has sliding glass doors to the paver patio paver patio and backyard. A laundry/storage room with a rough-in for an additional bath completes the comfort and convenience of this fantastic home!
Location
State VA
County Fauquier
Zoning R6
Rooms
Other Rooms Living Room, Dining Room, Primary Bedroom, Bedroom 2, Bedroom 3, Kitchen, Family Room, Foyer, Laundry, Primary Bathroom, Full Bath, Half Bath
Basement Fully Finished, Rough Bath Plumb, Space For Rooms, Walkout Level
Interior
Interior Features Breakfast Area, Carpet, Ceiling Fan(s), Crown Moldings, Dining Area, Family Room Off Kitchen, Floor Plan - Open, Formal/Separate Dining Room, Kitchen - Eat-In, Kitchen - Table Space, Primary Bath(s), Bathroom - Tub Shower, Upgraded Countertops, Walk-in Closet(s)
Hot Water Electric
Heating Forced Air
Cooling Ceiling Fan(s), Central A/C
Flooring Carpet, Ceramic Tile, Luxury Vinyl Plank
Fireplaces Number 1
Fireplaces Type Mantel(s), Screen
Equipment Dishwasher, Disposal, Exhaust Fan, Oven/Range - Electric, Range Hood, Refrigerator, Stainless Steel Appliances, Water Heater
Fireplace Y
Window Features Bay/Bow,Double Hung,Insulated
Appliance Dishwasher, Disposal, Exhaust Fan, Oven/Range - Electric, Range Hood, Refrigerator, Stainless Steel Appliances, Water Heater
Heat Source Electric
Laundry Lower Floor
Exterior
Exterior Feature Deck(s), Patio(s)
Garage Spaces 2.0
Parking On Site 2
Amenities Available Common Grounds, Tot Lots/Playground
Water Access N
View Garden/Lawn, Trees/Woods
Accessibility None
Porch Deck(s), Patio(s)
Total Parking Spaces 2
Garage N
Building
Lot Description Backs to Trees, Cul-de-sac, Landscaping, Level, Premium, Private
Story 3
Foundation Permanent
Sewer Public Sewer
Water Public
Architectural Style Colonial
Level or Stories 3
Additional Building Above Grade, Below Grade
New Construction N
Schools
Elementary Schools James G. Brumfield
Middle Schools W.C. Taylor
High Schools Fauquier
School District Fauquier County Public Schools
Others
Pets Allowed Y
HOA Fee Include Common Area Maintenance,Road Maintenance,Snow Removal,Ext Bldg Maint,Trash
Senior Community No
Tax ID 6984-51-4284-014
Ownership Condominium
Special Listing Condition Standard
Pets Allowed No Pet Restrictions
Read Less
Want to know what your home might be worth? Contact us for a FREE valuation!
Our team is ready to help you sell your home for the highest possible price ASAP

Bought with Ruth Calles • Samson Properties






