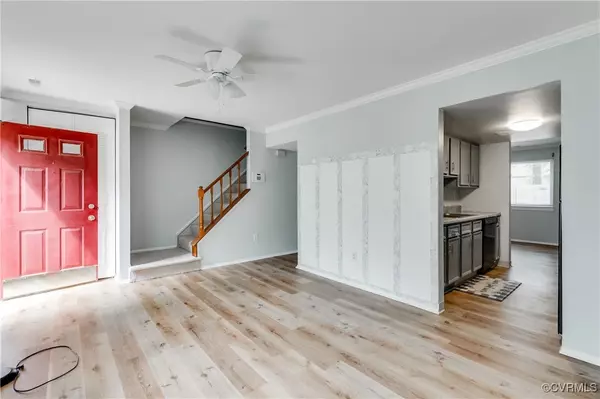$226,000
$224,950
0.5%For more information regarding the value of a property, please contact us for a free consultation.
10308 Kingstree CT North Chesterfield, VA 23236
3 Beds
2 Baths
1,280 SqFt
Key Details
Sold Price $226,000
Property Type Townhouse
Sub Type Townhouse
Listing Status Sold
Purchase Type For Sale
Square Footage 1,280 sqft
Price per Sqft $176
Subdivision Sturbridge Village
MLS Listing ID 2423458
Sold Date 10/17/24
Style Row House
Bedrooms 3
Full Baths 1
Half Baths 1
Construction Status Actual
HOA Fees $200/mo
HOA Y/N Yes
Year Built 1980
Annual Tax Amount $1,700
Tax Year 2023
Lot Size 1,829 Sqft
Acres 0.042
Property Description
Welcome home to 10308 Kingstree Court in North Chesterfield. This fabulous townhouse is ready for its new owners and is conveniently located just off of Midlothian Turnpike with close proximity to shopping, dining, and interstates. Arriving at the property you will notice the ease of the assigned parking spaces right out front of the paved walkway leading you to the front door. Entering the home you will find a bright and spacious living room with LVP flooring that flows easily throughout the main floor. Continuing on into the galley style kitchen, you will find plenty of counterspace and storage. Moving onto the family room you will find a large window overlooking the fenced in backyard, perfect for enjoying fall evenings. Heading upstairs you will find a full hall bathroom along with two spacious secondary bedrooms. The primary room, boasts plenty of natural light and a walk-in closet. Heading back downstairs and to the backyard, you will find a large concrete patio and detached storage shed. Don’t miss out on this fabulous opportunity, schedule your private showing today!!
Location
State VA
County Chesterfield
Community Sturbridge Village
Area 62 - Chesterfield
Rooms
Basement Crawl Space
Interior
Interior Features Ceiling Fan(s), Walk-In Closet(s)
Heating Electric
Cooling Electric, Heat Pump
Flooring Carpet, Vinyl
Appliance Dishwasher, Electric Cooking, Electric Water Heater, Range Hood, Stove
Laundry Washer Hookup, Dryer Hookup
Exterior
Exterior Feature Storage, Shed
Fence Back Yard, Fenced, Privacy
Pool None
Waterfront No
Roof Type Shingle
Porch Rear Porch
Garage No
Building
Lot Description Cul-De-Sac
Story 2
Sewer Public Sewer
Water Public
Architectural Style Row House
Level or Stories Two
Structure Type Aluminum Siding,Frame
New Construction No
Construction Status Actual
Schools
Elementary Schools Crestwood
Middle Schools Robious
High Schools James River
Others
Tax ID 747-70-89-27-200-000
Ownership Individuals
Financing Conventional
Read Less
Want to know what your home might be worth? Contact us for a FREE valuation!
Our team is ready to help you sell your home for the highest possible price ASAP

Bought with Compass






