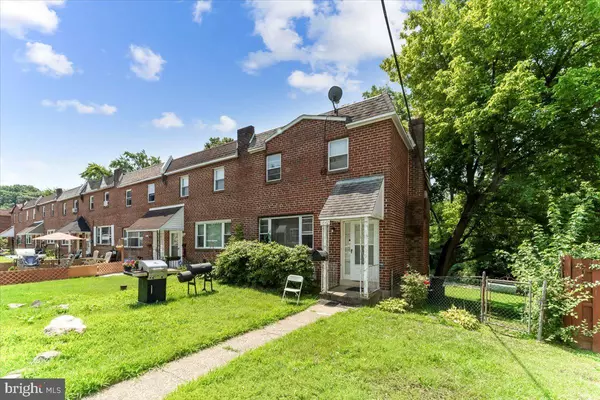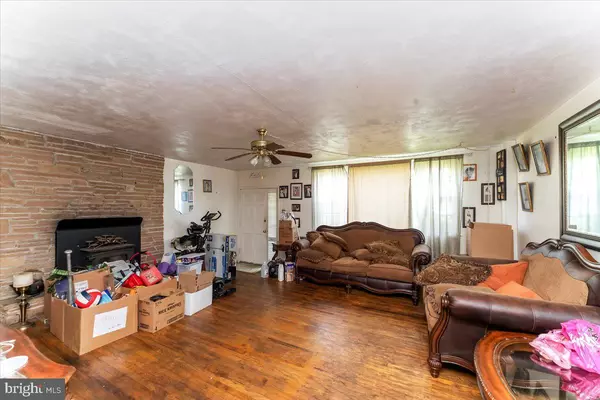$171,000
$170,000
0.6%For more information regarding the value of a property, please contact us for a free consultation.
1642 POWELL RD Brookhaven, PA 19015
3 Beds
2 Baths
1,900 SqFt
Key Details
Sold Price $171,000
Property Type Townhouse
Sub Type End of Row/Townhouse
Listing Status Sold
Purchase Type For Sale
Square Footage 1,900 sqft
Price per Sqft $90
Subdivision Toby Farms
MLS Listing ID PADE2071596
Sold Date 10/25/24
Style Colonial
Bedrooms 3
Full Baths 2
HOA Y/N N
Abv Grd Liv Area 1,520
Originating Board BRIGHT
Year Built 1962
Annual Tax Amount $1,544
Tax Year 2024
Lot Size 3,920 Sqft
Acres 0.09
Lot Dimensions 19.00 x 112.00
Property Description
Welcome to 1642 Powell Rd.! This 3 bed, 2 bath end unit townhome sits on a premium lot in the popular Toby Farms community. As you enter, you're immediately greeted by the expansive living room with a woodstove fireplace to keep you cozy in the winter. The inviting dining room opens up into the kitchen which features charming brick accents and butcherblock countertops. Upstairs, the spacious primary bedroom boasts hardwood floors, an en-suite full bath, and two closets. Two more generous bedrooms with hardwood floors and a full hall bath complete the second level. Down in the partially finished basement, your imagination will run wild with the possible uses for the large, finished flex space. As you move through the flex space, you will also find laundry, storage, and access to the attached one-car garage. Enjoy stress-free parking thanks to the garage and driveway parking in the rear of the home. The fenced yard wraps around to the front, providing an enviable greenspace for entertaining your guests or your pet's pleasure. With quick access to public transportation and major local routes like I-95 and 322, this home should be at the top of your list. As you can see, this home is a great option for either an investor or owner occupant. Schedule your tour today!
Location
State PA
County Delaware
Area Chester Twp (10407)
Zoning RESIDENTIAL
Rooms
Other Rooms Living Room, Dining Room, Bedroom 2, Bedroom 3, Kitchen, Basement, Bedroom 1
Basement Full, Partially Finished
Interior
Hot Water Natural Gas
Heating Forced Air
Cooling Central A/C
Flooring Hardwood
Fireplaces Number 1
Fireplaces Type Wood
Fireplace Y
Heat Source Natural Gas
Exterior
Garage Garage - Rear Entry
Garage Spaces 1.0
Water Access N
Accessibility None
Attached Garage 1
Total Parking Spaces 1
Garage Y
Building
Story 2
Foundation Block
Sewer Public Sewer
Water Public
Architectural Style Colonial
Level or Stories 2
Additional Building Above Grade, Below Grade
New Construction N
Schools
School District Chester-Upland
Others
Senior Community No
Tax ID 07-00-00586-67
Ownership Fee Simple
SqFt Source Assessor
Special Listing Condition Standard
Read Less
Want to know what your home might be worth? Contact us for a FREE valuation!
Our team is ready to help you sell your home for the highest possible price ASAP

Bought with Jason Daniel Rodriguez • RE/MAX Affiliates






