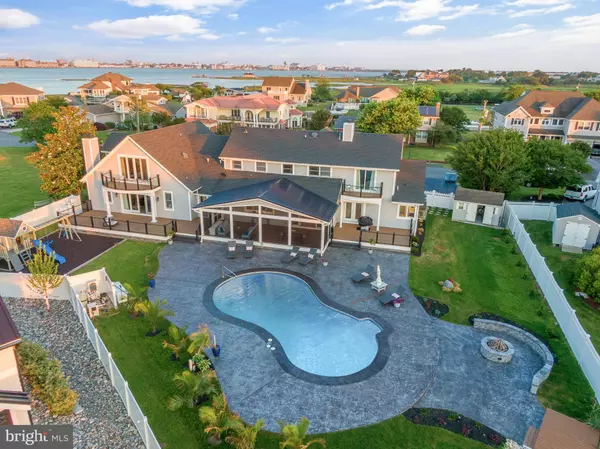$2,650,000
$2,995,000
11.5%For more information regarding the value of a property, please contact us for a free consultation.
13023 N SHORE RD Ocean City, MD 21842
5 Beds
7 Baths
6,004 SqFt
Key Details
Sold Price $2,650,000
Property Type Single Family Home
Sub Type Detached
Listing Status Sold
Purchase Type For Sale
Square Footage 6,004 sqft
Price per Sqft $441
Subdivision Captains Hill
MLS Listing ID MDWO2021572
Sold Date 10/25/24
Style Contemporary
Bedrooms 5
Full Baths 5
Half Baths 2
HOA Y/N N
Abv Grd Liv Area 6,004
Originating Board BRIGHT
Year Built 1989
Annual Tax Amount $8,652
Tax Year 2024
Lot Size 0.499 Acres
Acres 0.5
Lot Dimensions 0.00 x 0.00
Property Description
Welcome HQME to 13023 N Shore Rd. – a haven of refined luxury and tranquil waterfront living in Captain’s Hill, one of Ocean City’s most coveted neighborhoods! Located directly on the Bay, with easy access to Assateague Island, downtown Ocean City and many local marinas, this location is ideal for a large family retreat or an everyday residence in a quiet community. This stunning property has been recently renovated to perfection and boasts an array of sophisticated features, built with functionality and ease of entertaining in mind. Step inside to discover a meticulously designed interior, featuring an open floor plan with durable LVP flooring throughout that seamlessly blends spaciousness with comfort and utility. The gourmet kitchen is built to impress with an 8-burner stove, dual dishwashers, dual sinks, an insta-hot, tons of storage, access to the large screen porch and an over-sized island with plenty of seating! High ceilings, expansive windows, and designer lighting throughout the main level provide an abundance of natural light and the ability to soak in the views of Assawoman Bay and the beautifully appointed backyard. The main level also contains, a generously sized second master with large en-suite bath and access to the rear deck, a second main level bedroom with en-suite bath that is also accessible via the deck, a dining area, 2 powder rooms, 2 sitting areas, a second laundry room and a huge rec room with wet bar and pool table! Pass through the 500 sq ft screen porch and you won’t be able to resist the newly re-surfaced salt water pool with propane heater! The private dock contains an 8,000 lb boat lift, as well as plenty of other docking space for small watercraft. There is also a built-in playground area for the little ones and a shed for storing your water toys. Upstairs, you will find 3 more large bedrooms, 2 of which have private balconies and newly updated en-suite bathrooms! There is a third upstairs bedroom, full hall bathroom, second floor laundry room, and 2 bonus rooms that could be used as additional space for guests. This exceptional property represents a rare opportunity to own a luxurious retreat in a prime waterfront location - Ocean City, MD is 3 hours from each Philadelphia & DC; 4 hours from NYC and hosts some of the best fishing tournaments on the East Coast! Whether you seek a peaceful oasis, a place to entertain in style, or a new home base in a beautiful setting, 13023 N Shore Rd offers the ultimate in coastal living. Schedule your private tour today and experience the epitome of luxury waterfront living firsthand! Furniture negotiable.
Location
State MD
County Worcester
Area West Ocean City (85)
Zoning R-2
Rooms
Main Level Bedrooms 2
Interior
Interior Features Additional Stairway, Ceiling Fan(s), Central Vacuum, Dining Area, Kitchen - Gourmet, Kitchen - Island, Recessed Lighting, Skylight(s), Bathroom - Soaking Tub, Upgraded Countertops, Walk-in Closet(s), Entry Level Bedroom, Primary Bath(s), Wet/Dry Bar
Hot Water Electric
Heating Heat Pump(s)
Cooling Central A/C, Ceiling Fan(s)
Flooring Luxury Vinyl Plank
Fireplaces Number 2
Fireplaces Type Gas/Propane
Equipment Built-In Microwave, Central Vacuum, Commercial Range, Dishwasher, Disposal, Dryer - Front Loading, Instant Hot Water, Range Hood, Refrigerator, Washer - Front Loading, Extra Refrigerator/Freezer, Oven - Wall, Stainless Steel Appliances, Water Heater
Fireplace Y
Window Features Skylights
Appliance Built-In Microwave, Central Vacuum, Commercial Range, Dishwasher, Disposal, Dryer - Front Loading, Instant Hot Water, Range Hood, Refrigerator, Washer - Front Loading, Extra Refrigerator/Freezer, Oven - Wall, Stainless Steel Appliances, Water Heater
Heat Source Electric, Propane - Leased
Laundry Main Floor, Upper Floor
Exterior
Exterior Feature Patio(s), Screened, Deck(s), Balconies- Multiple
Garage Garage Door Opener, Inside Access
Garage Spaces 6.0
Fence Rear, Privacy, Vinyl
Pool Heated, In Ground, Gunite, Saltwater
Utilities Available Propane
Waterfront Y
Waterfront Description Private Dock Site
Water Access Y
Water Access Desc Private Access,Fishing Allowed,Swimming Allowed,Boat - Powered,Canoe/Kayak
View Bay
Roof Type Shingle,Metal
Accessibility None
Porch Patio(s), Screened, Deck(s), Balconies- Multiple
Attached Garage 2
Total Parking Spaces 6
Garage Y
Building
Story 2
Foundation Concrete Perimeter
Sewer Public Sewer
Water Well
Architectural Style Contemporary
Level or Stories 2
Additional Building Above Grade, Below Grade
Structure Type Dry Wall
New Construction N
Schools
School District Worcester County Public Schools
Others
Senior Community No
Tax ID 2410323800
Ownership Fee Simple
SqFt Source Assessor
Acceptable Financing Seller Financing, Cash, Conventional
Horse Property N
Listing Terms Seller Financing, Cash, Conventional
Financing Seller Financing,Cash,Conventional
Special Listing Condition Standard
Read Less
Want to know what your home might be worth? Contact us for a FREE valuation!
Our team is ready to help you sell your home for the highest possible price ASAP

Bought with David Dypsky • Newport Bay Realty






